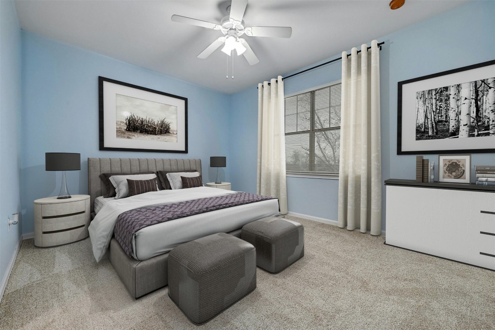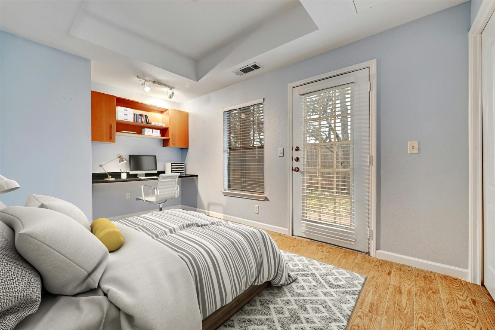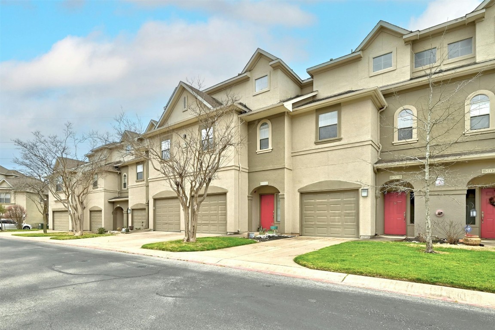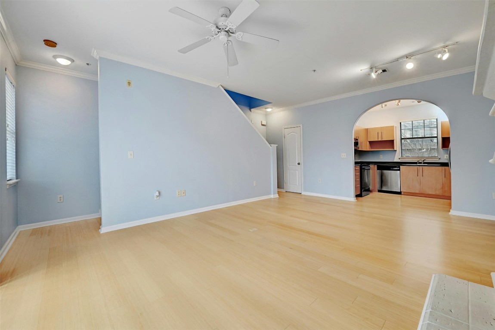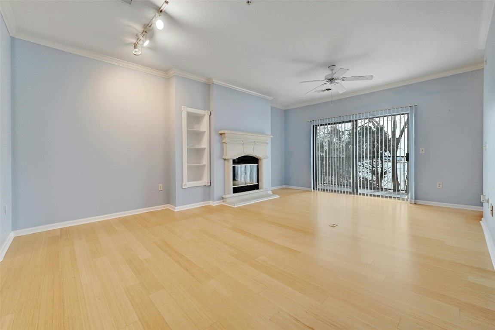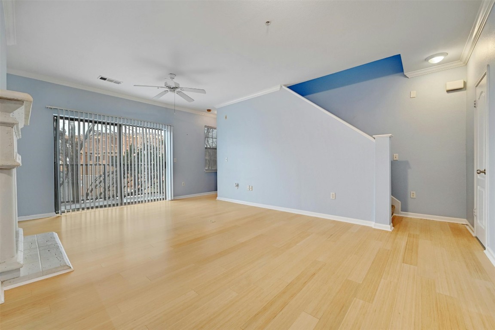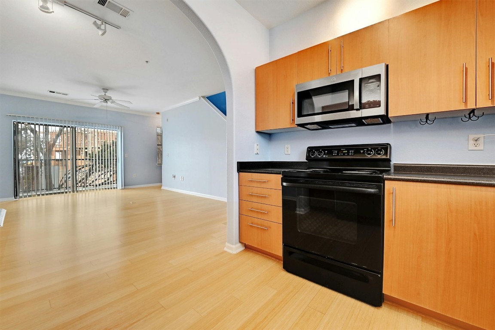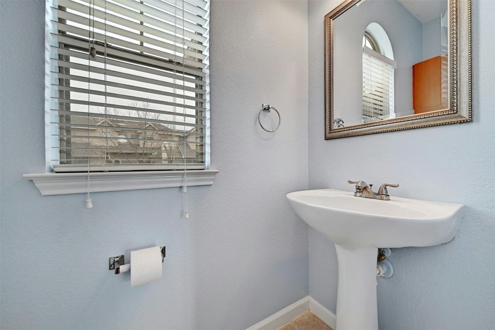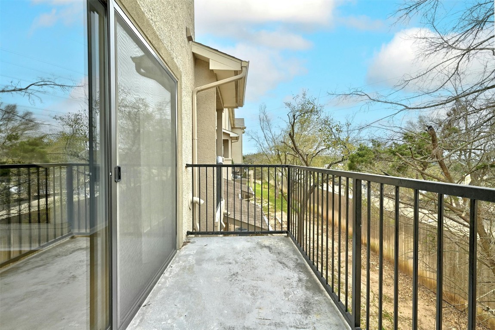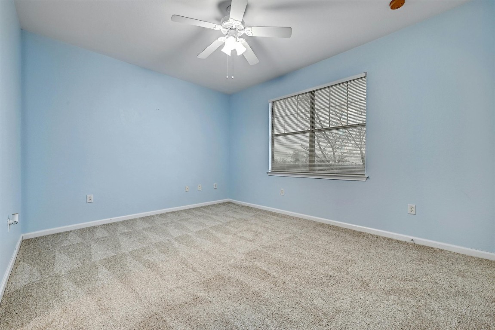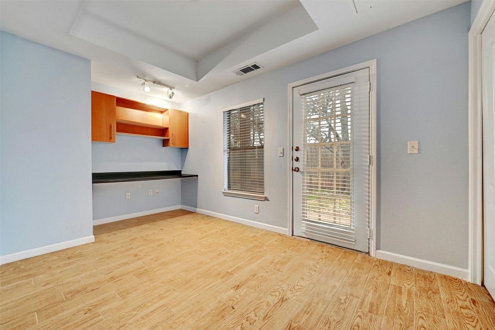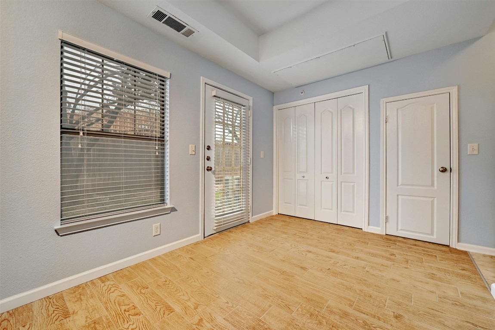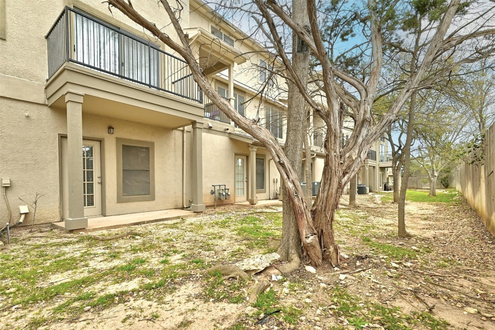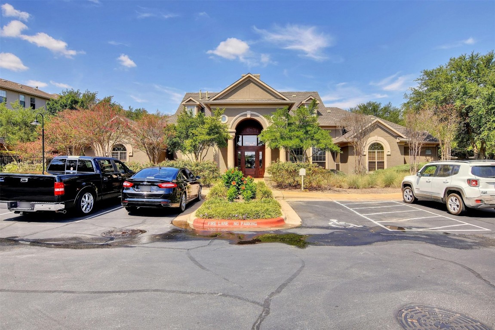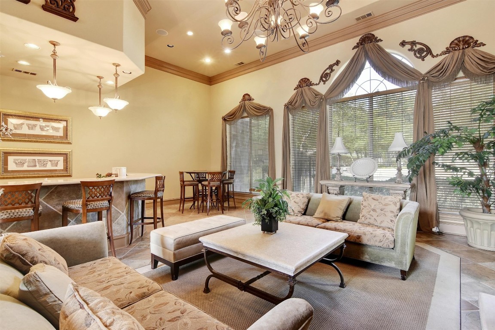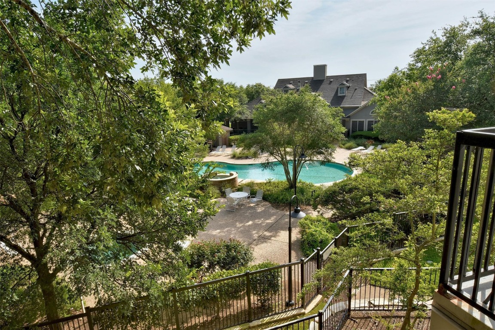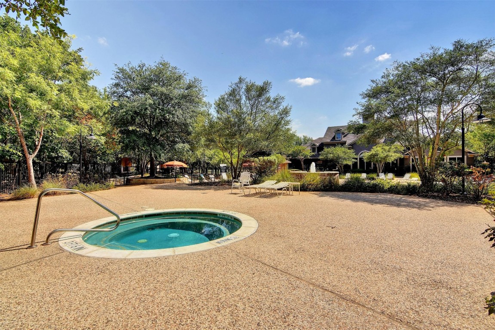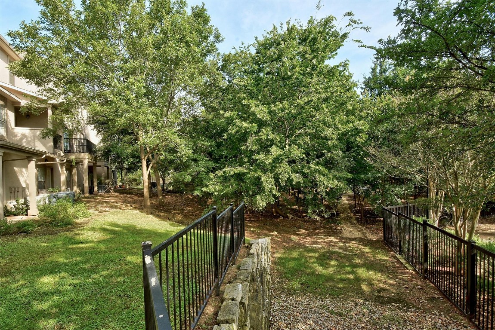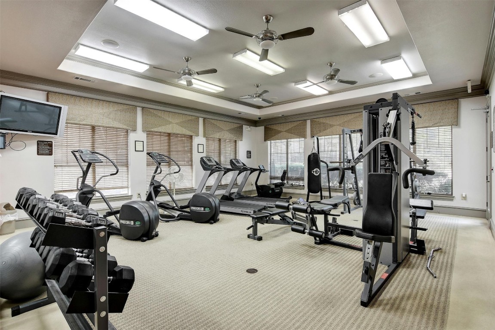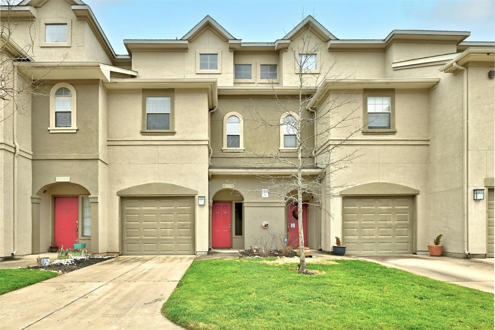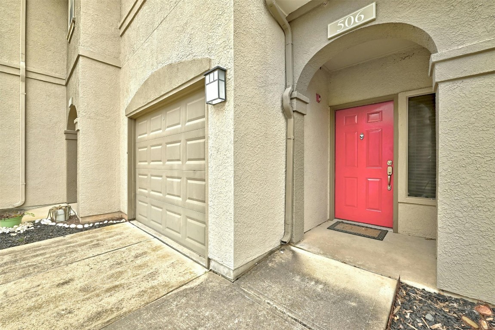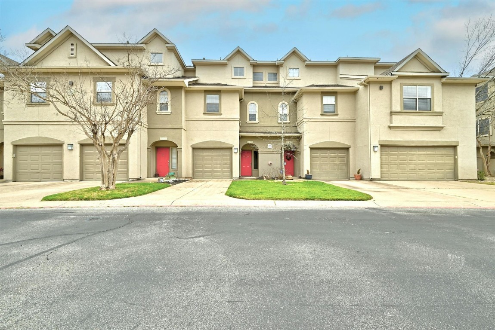Betty Epperson of Epperson Realty Group
MLS: 4111312 $289,900
1 Bedroom with 2 Baths11203 RANCH ROAD 2222 506
AUSTIN TX 78730MLS: 4111312
Status: ACTIVE
List Price: $289,900
Price per SQFT: $277
Square Footage: 10451 Bedroom
2 Baths
Year Built: 2002
Zip Code: 78730
Listing Remarks
This desirable layout boasts a primary suite on the third floor and a generous bonus room on the ground level, ideal for a home office, studio or guest room. Additionally, the ground level features a convenient study nook with built-ins and a separate, spacious laundry closet. This unit has a cozy fireplace, elegant hardwood floors, 9-foot ceilings, and ample storage, including an attached 1-car garage. Recently updated with fresh paint and brand new carpet. Additionally, there is an extensive list of amenities including a resort-style pool, relaxing hot tub, grilling area, 24/7 fitness center, clubhouse, high-speed internet, trash service, Spectrum cable, dog run, gated entry and weekly lawn maintenance. Conveniently located just off 2222 and 620, this property provides easy access to Four Points, the Arboretum Area, and the River Place Country Club. For those who love the outdoors, the proximity to Lake Travis, parks, and marinas is a definite plus. Nearby, you'll also find The Oasis, HEB, Target, restaurants, and numerous recreational opportunities. Additionally, this condo is zoned to the acclaimed Leander ISD.
Address: 11203 RANCH ROAD 2222 506 AUSTIN TX 78730
Listing Courtesy of COMPASS RE TEXAS, LLC
Community: ALICANTE ... Listing 5 of 6
First -- Next -- Previous -- Last
Request More Information
Listing Details
STATUS: Active SPECIAL LISTING CONDITIONS: Standard LISTING CONTRACT DATE: 2024-04-06 BEDROOMS: 1 BATHROOMS FULL: 1 BATHROOMS HALF: 1 LIVING AREA SQ FT: 1045 YEAR BUILT: 2002 HOA/MGMT CO: Alicante Townhome Condos HOA FEES FREQUENCY: Monthly HOA FEES: $277 HOA INCLUDES: CableTV, Internet, MaintenanceGrounds, Sewer, Security, Trash APPLIANCES INCLUDED: Dishwasher, ElectricOven, FreeStandingElectricRange, Disposal, Microwave, Refrigerator CONSTRUCTION: Stucco COMMUNITY FEATURES: Barbecue, Clubhouse, DogPark, FitnessCenter, Gated, InternetAccess, Pool EXTERIOR FEATURES: Balcony FIREPLACE: GasLog, LivingRoom FLOORING: Carpet, Tile, Wood HEATING: Central, NaturalGas INTERIOR FEATURES: Bookcases, CeilingFans, CrownMolding, GraniteCounters, HighCeilings, OpenFloorplan, Storage, SoakingTub, SmartThermostat, WalkInClosets, HighSpeedInternet LAUNDRY FEATURES: WasherHookup, ElectricDryerHookup LEGAL DESCRIPTION: UNT 506 ALICANTE CONDOMINIUM TOWNHOMES AMENDED PLUS . 5459 % INT IN COM AREA LOT FEATURES: None # GARAGE SPACES: 1 PARKING FEATURES: AdditionalParking, Attached, GarageFacesFront, Garage, Private PROPERTY TYPE: Residential PROPERTY SUB TYPE: Condominium ROOF: Composition POOL FEATURES: None, Community SPA FEATURES: HotTub, Community DIRECTION FACES: Northeast VIEW: TreesWoods LISTING AGENT: BONNIE PALMER LISTING OFFICE: COMPASS RE TEXAS, LLC LISTING CONTACT: (512) 575-3644
Estimated Monthly Payments
List Price: $289,900 20% Down Payment: $57,980 Loan Amount: $231,920 Loan Type: 30 Year Fixed Interest Rate: 6.5 % Monthly Payment: $1,466 Estimate does not include taxes, fees, insurance.
Request More Information
Property Location: 11203 RANCH ROAD 2222 506 AUSTIN TX 78730
This Listing
Active Listings Nearby
Search Listings
You Might Also Be Interested In...
Community: ALICANTE ... Listing 5 of 6
First -- Next -- Previous -- Last
The Fair Housing Act prohibits discrimination in housing based on color, race, religion, national origin, sex, familial status, or disability.
Based on information from the Austin Board of Realtors
Information deemed reliable but is not guaranteed. Based on information from the Austin Board of Realtors ® (Actris).
This publication is designed to provide accurate and authoritative information in regard to the subject matter covered. It is displayed with the understanding that the publisher and authors are not engaged in rendering real estate, legal, accounting, tax, or other professional service and that the publisher and authors are not offering such advice in this publication. If real estate, legal, or other expert assistance is required, the services of a competent, professional person should be sought.
The information contained in this publication is subject to change without notice. VINTAGE NEW MEDIA, INC and ACTRIS MAKES NO WARRANTY OF ANY KIND WITH REGARD TO THIS MATERIAL, INCLUDING, BUT NOT LIMITED TO, THE IMPLIED WARRANTIES OF MERCHANTABILITY AND FITNESS FOR A PARTICULAR PURPOSE. VINTAGE NEW MEDIA, INC and ACTRIS SHALL NOT BE LIABLE FOR ERRORS CONTAINED HEREIN OR FOR ANY DAMAGES IN CONNECTION WITH THE FURNISHING, PERFORMANCE, OR USE OF THIS MATERIAL.
ALL RIGHTS RESERVED WORLDWIDE. No part of this publication may be reproduced, adapted, translated, stored in a retrieval system or transmitted in any form or by any means, electronic, mechanical, photocopying, recording, or otherwise, without the prior written permission of the publisher.
Information Deemed Reliable But Not Guaranteed. The information being provided is for consumer's personal, non-commercial use and may not be used for any purpose other than to identify prospective properties consumers may be interested in purchasing. This information, including square footage, while not guaranteed, has been acquired from sources believed to be reliable.
Last Updated: 2024-04-29
 Austin Condo Mania
Austin Condo Mania

