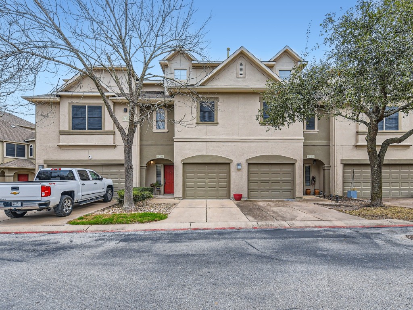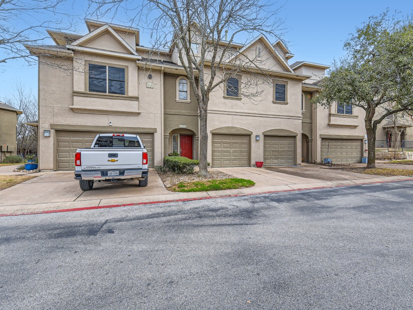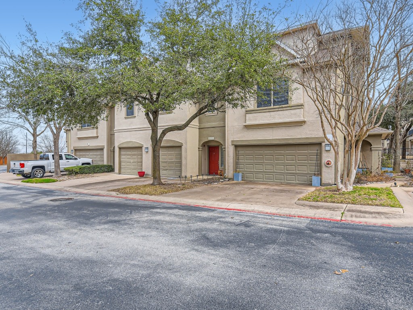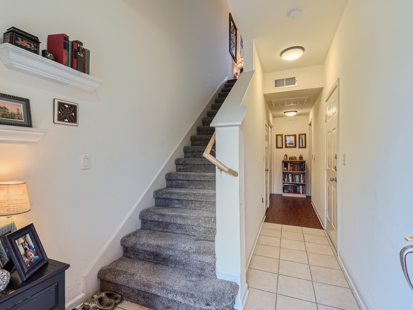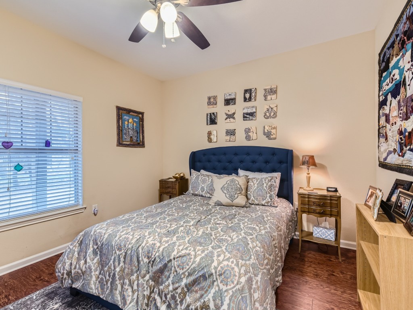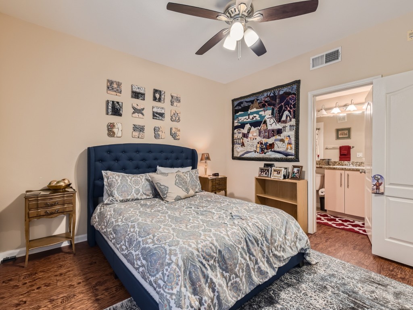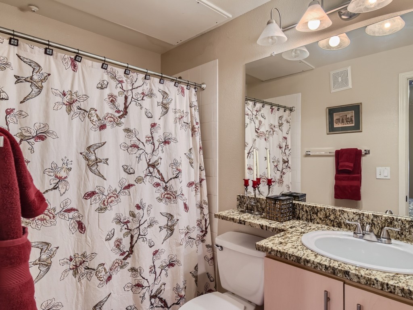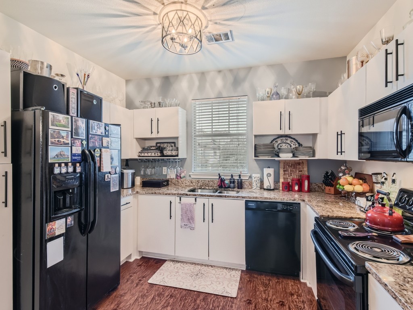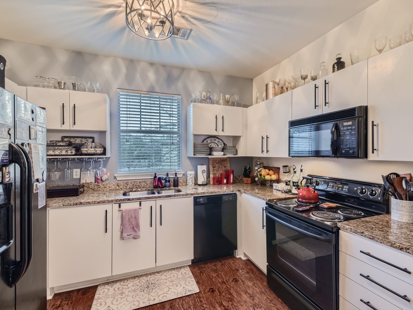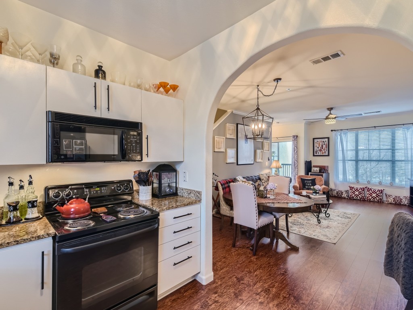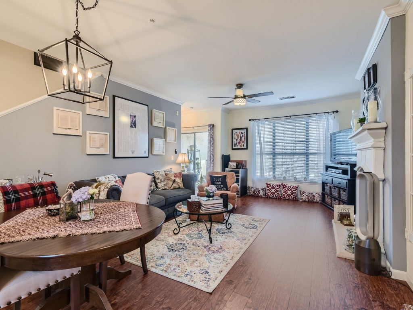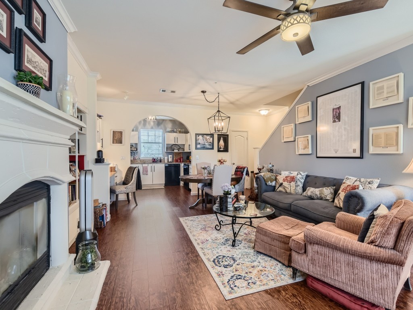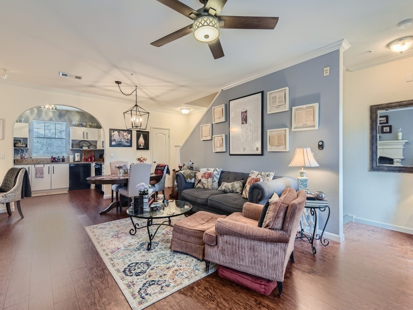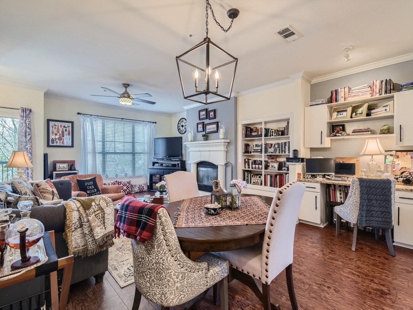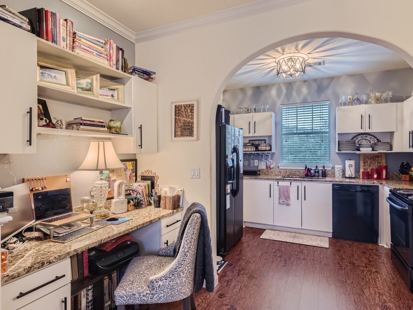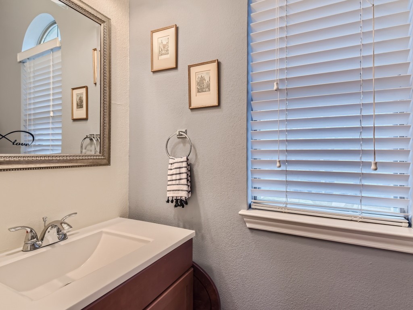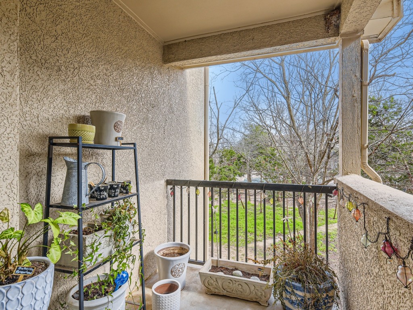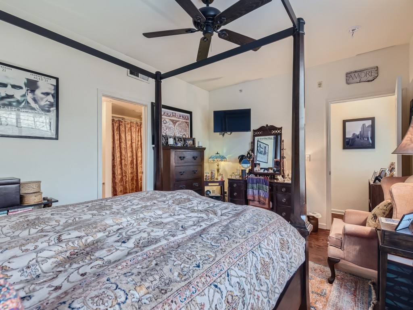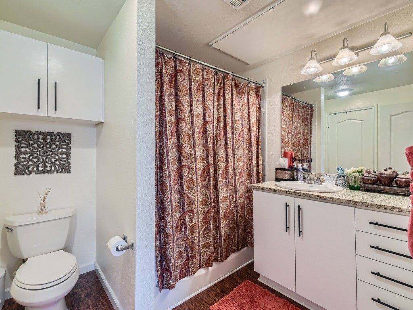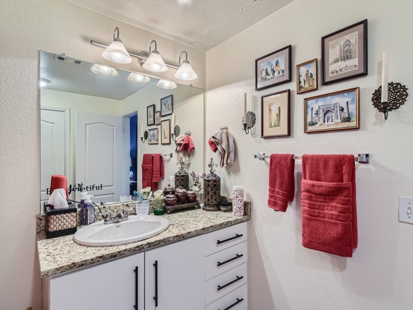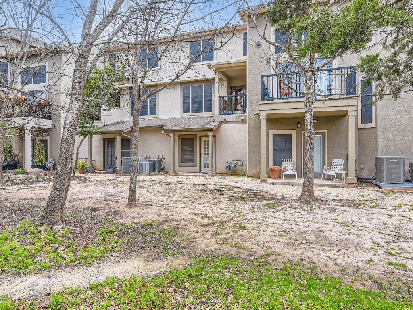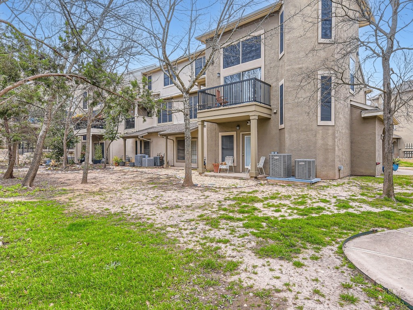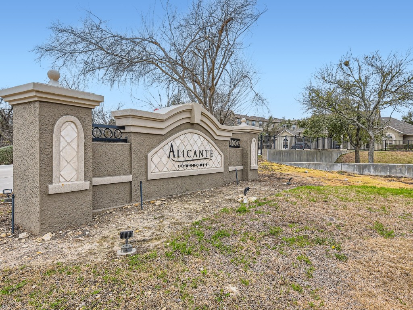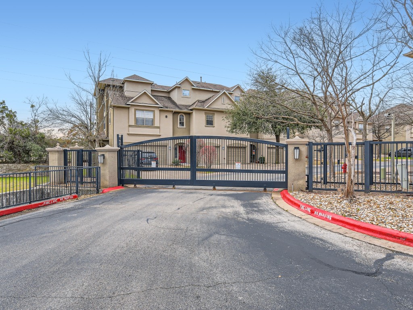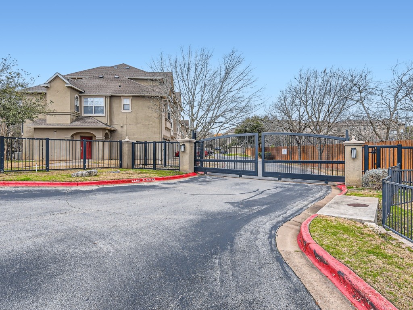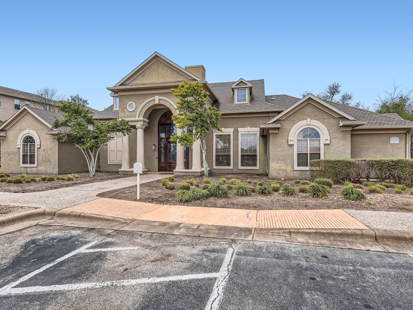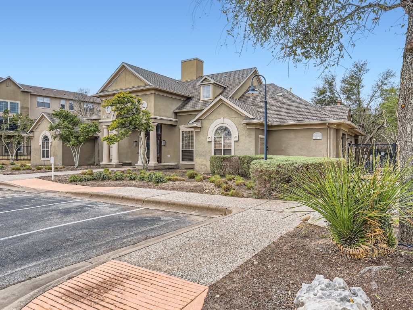Betty Epperson of Epperson Realty Group
MLS: 7088883 $335,000
2 Bedrooms with 3 Baths11203 RANCH ROAD 2222 702
AUSTIN TX 78730MLS: 7088883
Status: ACTIVE
List Price: $335,000
Price per SQFT: $266
Square Footage: 12592 Bedrooms
3 Baths
Year Built: 2002
Zip Code: 78730
Listing Remarks
Click the Virtual Tour link to view the 3D walkthrough. Welcome to your dream home! This newly renovated, three-story gem offers luxurious living at its finest. Step inside to discover sleek engineered vinyl hardwood flooring throughout the second and third levels, creating a seamless flow and modern appeal. The second level boasts a spacious living room complete with a cozy fireplace, perfect for those chilly evenings, and a balcony offering a serene outdoor retreat. The adjacent kitchen is a chef's delight with granite countertops and ample cabinet space, making meal prep a breeze. A built in desk is the perfect touch for your work from home needs. With two primary bedrooms, one on the main level and another on the third level, privacy and comfort are ensured for all occupants. The main level primary bedroom offers easy accessibility, while the third-level retreat provides a peaceful space with stunning views. Parking is a breeze with your own one-car garage, providing convenience and security. Step outside to the backyard featuring a charming patio, ideal for outdoor entertaining, and overlooking the community pool for endless summer fun. Enjoy easy access to shopping, hiking trails, and dining options, ensuring you're never far from the action. And as you drive home, the calming green hills surrounding the condo provide a picturesque backdrop, welcoming you to your slice of paradise.
Address: 11203 RANCH ROAD 2222 702 AUSTIN TX 78730
Listing Courtesy of ORCHARD BROKERAGE
Community: ALICANTE ... Listing 3 of 6
First -- Next -- Previous -- Last
Request More Information
Listing Details
STATUS: Active SPECIAL LISTING CONDITIONS: Standard LISTING CONTRACT DATE: 2024-02-15 BEDROOMS: 2 BATHROOMS FULL: 2 BATHROOMS HALF: 1 LIVING AREA SQ FT: 1259 YEAR BUILT: 2002 TAXES: $7,825 HOA/MGMT CO: Alicante Townhomes HOA FEES FREQUENCY: Monthly HOA FEES: $340 HOA INCLUDES: CommonAreaMaintenance, MaintenanceGrounds APPLIANCES INCLUDED: Dishwasher, ElectricRange, Disposal, Microwave, Oven, Range, Refrigerator CONSTRUCTION: Stucco COMMUNITY FEATURES: Clubhouse, FitnessCenter, Pool, Curbs EXTERIOR FEATURES: Balcony, Lighting FIREPLACE: LivingRoom FLOORING: Carpet, Tile, Vinyl HEATING: Central, NaturalGas INTERIOR FEATURES: Bookcases, BuiltinFeatures, CeilingFans, Chandelier, CrownMolding, EntranceFoyer, GraniteCounters, HighCeilings, InteriorSteps, OpenFloorplan, Storage, WalkInClosets LAUNDRY FEATURES: WasherHookup LEGAL DESCRIPTION: UNT 702 ALICANTE CONDOMINIUM TOWNHOMES AMENDED PLUS . 6466 % INT IN COM AREA LOT FEATURES: BackYard, InteriorLot, Level, ManyTrees # GARAGE SPACES: 1 PARKING FEATURES: Attached, Covered, DoorSingle, Driveway, GarageFacesFront, Garage, InsideEntrance, OffStreet, SharedDriveway PROPERTY TYPE: Residential PROPERTY SUB TYPE: Condominium ROOF: Shingle POOL FEATURES: None, Community DIRECTION FACES: Northwest VIEW: Neighborhood LISTING AGENT: SEAN CRONEN LISTING OFFICE: ORCHARD BROKERAGE LISTING CONTACT: (844) 819-1373
Estimated Monthly Payments
List Price: $335,000 20% Down Payment: $67,000 Loan Amount: $268,000 Loan Type: 30 Year Fixed Interest Rate: 6.5 % Monthly Payment: $1,694 Estimate does not include taxes, fees, insurance.
Request More Information
Property Location: 11203 RANCH ROAD 2222 702 AUSTIN TX 78730
This Listing
Active Listings Nearby
Search Listings
You Might Also Be Interested In...
Community: ALICANTE ... Listing 3 of 6
First -- Next -- Previous -- Last
The Fair Housing Act prohibits discrimination in housing based on color, race, religion, national origin, sex, familial status, or disability.
Based on information from the Austin Board of Realtors
Information deemed reliable but is not guaranteed. Based on information from the Austin Board of Realtors ® (Actris).
This publication is designed to provide accurate and authoritative information in regard to the subject matter covered. It is displayed with the understanding that the publisher and authors are not engaged in rendering real estate, legal, accounting, tax, or other professional service and that the publisher and authors are not offering such advice in this publication. If real estate, legal, or other expert assistance is required, the services of a competent, professional person should be sought.
The information contained in this publication is subject to change without notice. VINTAGE NEW MEDIA, INC and ACTRIS MAKES NO WARRANTY OF ANY KIND WITH REGARD TO THIS MATERIAL, INCLUDING, BUT NOT LIMITED TO, THE IMPLIED WARRANTIES OF MERCHANTABILITY AND FITNESS FOR A PARTICULAR PURPOSE. VINTAGE NEW MEDIA, INC and ACTRIS SHALL NOT BE LIABLE FOR ERRORS CONTAINED HEREIN OR FOR ANY DAMAGES IN CONNECTION WITH THE FURNISHING, PERFORMANCE, OR USE OF THIS MATERIAL.
ALL RIGHTS RESERVED WORLDWIDE. No part of this publication may be reproduced, adapted, translated, stored in a retrieval system or transmitted in any form or by any means, electronic, mechanical, photocopying, recording, or otherwise, without the prior written permission of the publisher.
Information Deemed Reliable But Not Guaranteed. The information being provided is for consumer's personal, non-commercial use and may not be used for any purpose other than to identify prospective properties consumers may be interested in purchasing. This information, including square footage, while not guaranteed, has been acquired from sources believed to be reliable.
Last Updated: 2024-04-27
 Austin Condo Mania
Austin Condo Mania