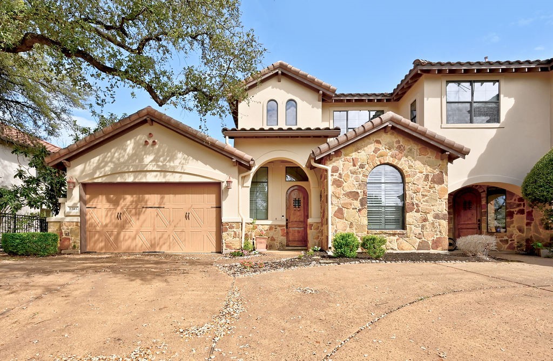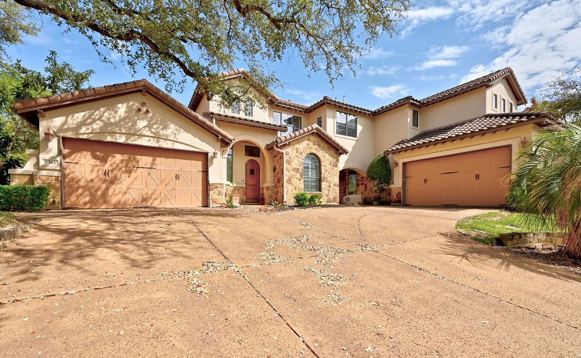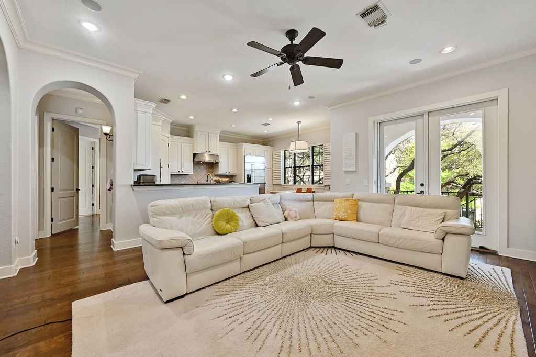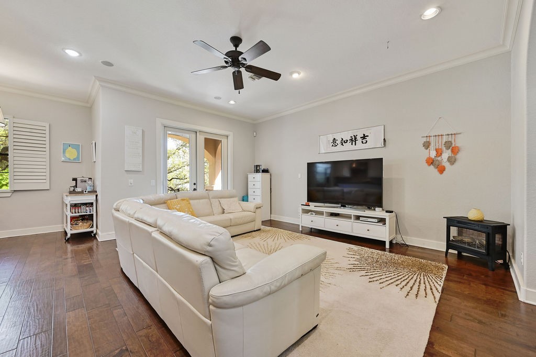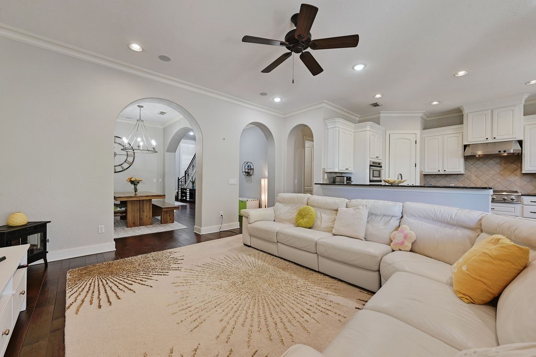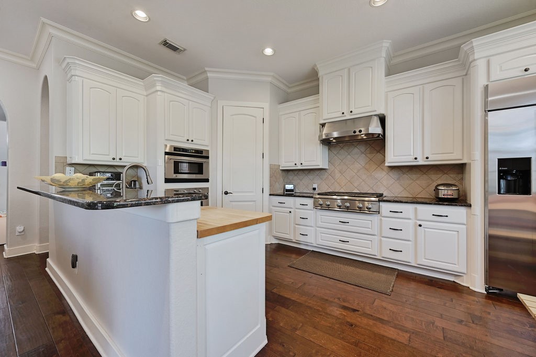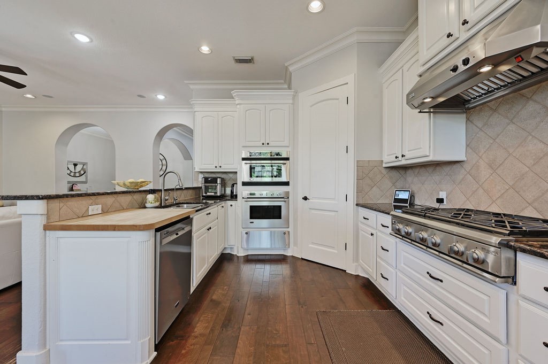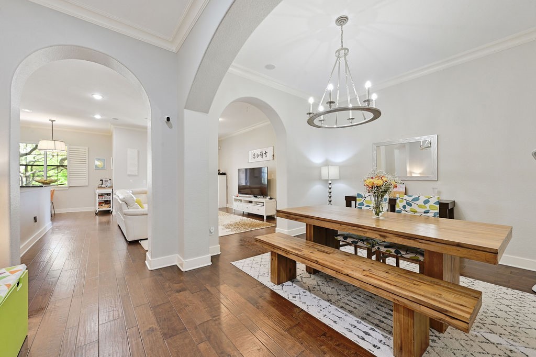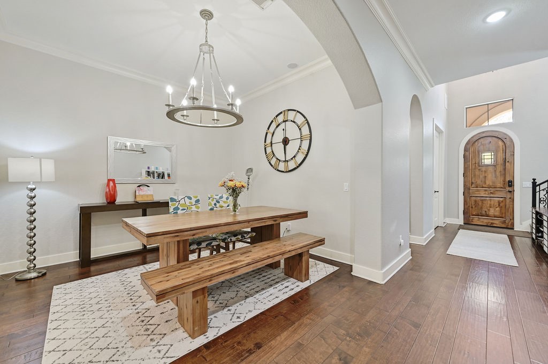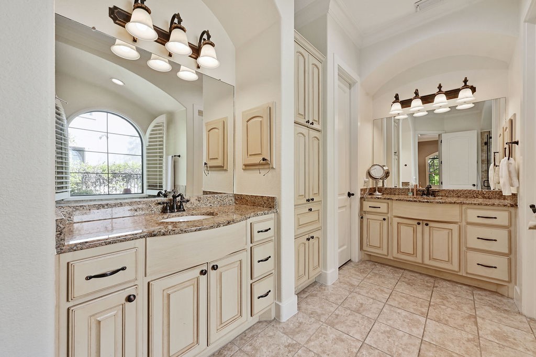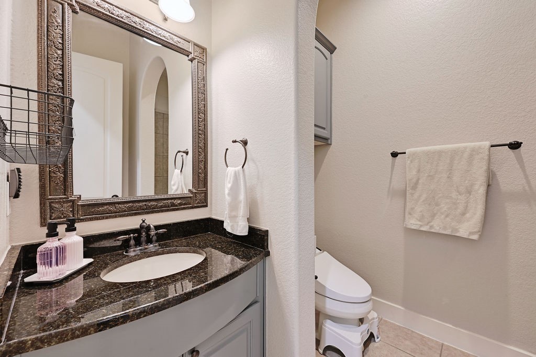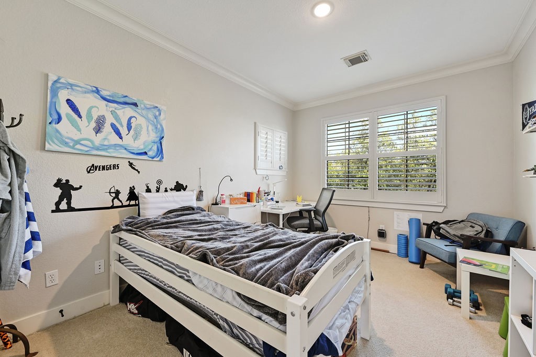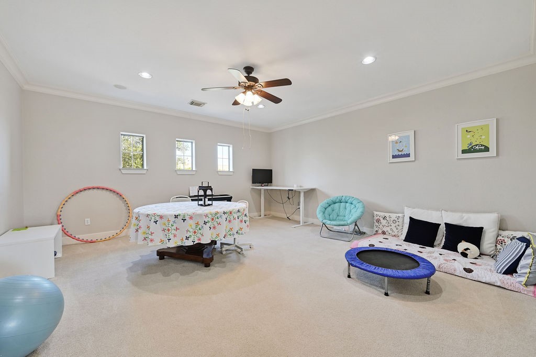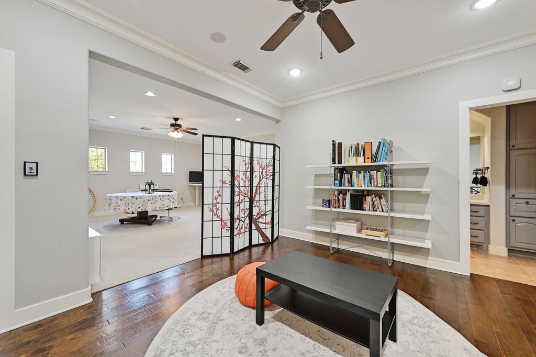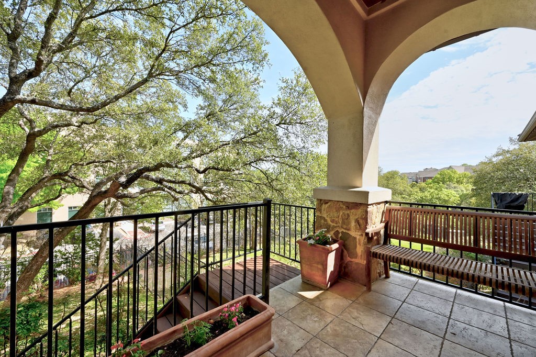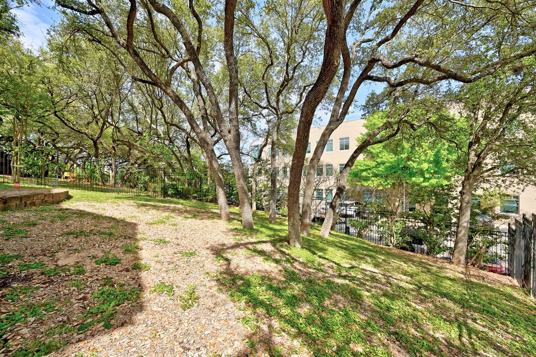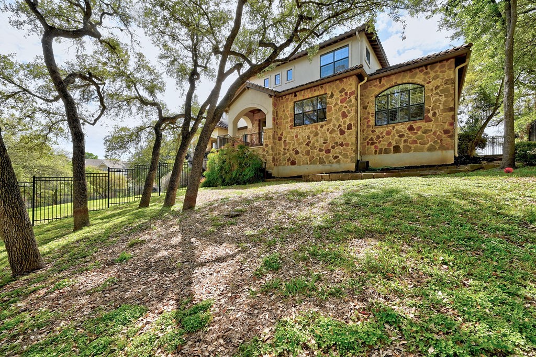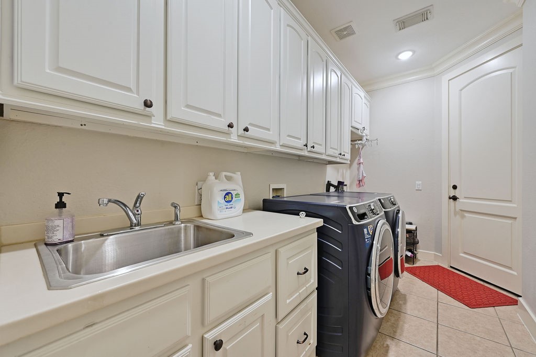Betty Epperson of Epperson Realty Group
MLS: 4349404 $1,350,000
4 Bedrooms with 3 Baths1036 LIBERTY PARK DR 34A
AUSTIN TX 78746MLS: 4349404
Status: ACTIVE
List Price: $1,350,000
Price per SQFT: $453
Square Footage: 29794 Bedrooms
3 Baths
Year Built: 2006
Zip Code: 78746
Listing Remarks
Open house 12-2 Saturday 5/23, call agent for gate code Don't delay your visit to this beautiful Mediterranean style home located in the rear section of the gated Villas at Treemont. Downtown Austin is only a short drive from The Villas at Treemont and residents can use a walking path for direct access to Trader Joe’s and Panera Bread. This lovely home has four bedrooms and three full baths. A main floor office is currently set up in the fourth bedroom. The main floor primary bedroom is quite large and private. The primary bath has everything most owners want: it is large with top of the line decor, a spacious tile and glass shower and a spa tub. This home has 3 large living rooms including an upstairs game room. The gourmet chef's kitchen has stainless appliances, a fabulous GE Monogram built-in refrigerator/freezer, a six burner range top, microwave, warming drawer and dishwasher. It was designed with ample countertop space, an island open to the family room and lots of storage with beautiful 42" cabinets and a roomy pantry. The new owners will love the large backyard overlooked by a covered patio. This is an energy efficient home, see attachment for low electrical bills history. Last but not least, the new owner will benefit from two highly efficient, upgraded Carrier HVAC units that were installed 3/14/24. This home is in Eanes ISD, with exemplary schools that are often said to be the best public schools in the Austin area, if not in all of Texas.
Address: 1036 LIBERTY PARK DR 34A AUSTIN TX 78746
Listing Courtesy of REALTY UNITED, LLC
Community: VILLAS AT TREEMONT ... Listing 3 of 3
First -- Next -- Previous -- Last
Request More Information
Listing Details
STATUS: Active SPECIAL LISTING CONDITIONS: Standard LISTING CONTRACT DATE: 2024-03-15 BEDROOMS: 4 BATHROOMS FULL: 3 BATHROOMS HALF: 0 LIVING AREA SQ FT: 2979 YEAR BUILT: 2006 HOA/MGMT CO: Villas at Treemont HOA FEES FREQUENCY: Monthly HOA FEES: $495 HOA INCLUDES: CommonAreaMaintenance, Insurance APPLIANCES INCLUDED: BuiltInElectricOven, BuiltInRefrigerator, Cooktop, Dishwasher, GasCooktop, Disposal, GasWaterHeater, Microwave, RangeHood, WarmingDrawer CONSTRUCTION: Masonry COMMUNITY FEATURES: CommunityMailbox, Gated EXTERIOR FEATURES: PrivateYard FIREPLACE: None FLOORING: Carpet, Tile, Wood HEATING: Central INTERIOR FEATURES: CrownMolding, SeparateFormalDiningRoom, GraniteCounters, HighCeilings, InteriorSteps, MultipleLivingAreas, MultipleDiningAreas, MainLevelPrimary, Pantry, Storage, SmartThermostat, WalkInClosets, WiredforSound LAUNDRY FEATURES: WasherHookup, ElectricDryerHookup LEGAL DESCRIPTION: UNT 341 VILLAS AT TREEMONT AMENDED PLUS 1. 4925 % INT IN COM AREA LOT FEATURES: SprinklersAutomatic, SprinklersInGround, TreesMediumSize # GARAGE SPACES: 2 PARKING FEATURES: Attached PROPERTY TYPE: Residential PROPERTY SUB TYPE: Condominium ROOF: Tile POOL FEATURES: None SPA FEATURES: None DIRECTION FACES: South VIEW: None LISTING AGENT: STEVE ROBERTS LISTING OFFICE: REALTY UNITED, LLC LISTING CONTACT: (210) 544-4722
Estimated Monthly Payments
List Price: $1,350,000 20% Down Payment: $270,000 Loan Amount: $1,080,000 Loan Type: 30 Year Fixed Interest Rate: 6.5 % Monthly Payment: $6,826 Estimate does not include taxes, fees, insurance.
Request More Information
Property Location: 1036 LIBERTY PARK DR 34A AUSTIN TX 78746
This Listing
Active Listings Nearby
Search Listings
You Might Also Be Interested In...
Community: VILLAS AT TREEMONT ... Listing 3 of 3
First -- Next -- Previous -- Last
The Fair Housing Act prohibits discrimination in housing based on color, race, religion, national origin, sex, familial status, or disability.
Based on information from the Austin Board of Realtors
Information deemed reliable but is not guaranteed. Based on information from the Austin Board of Realtors ® (Actris).
This publication is designed to provide accurate and authoritative information in regard to the subject matter covered. It is displayed with the understanding that the publisher and authors are not engaged in rendering real estate, legal, accounting, tax, or other professional service and that the publisher and authors are not offering such advice in this publication. If real estate, legal, or other expert assistance is required, the services of a competent, professional person should be sought.
The information contained in this publication is subject to change without notice. VINTAGE NEW MEDIA, INC and ACTRIS MAKES NO WARRANTY OF ANY KIND WITH REGARD TO THIS MATERIAL, INCLUDING, BUT NOT LIMITED TO, THE IMPLIED WARRANTIES OF MERCHANTABILITY AND FITNESS FOR A PARTICULAR PURPOSE. VINTAGE NEW MEDIA, INC and ACTRIS SHALL NOT BE LIABLE FOR ERRORS CONTAINED HEREIN OR FOR ANY DAMAGES IN CONNECTION WITH THE FURNISHING, PERFORMANCE, OR USE OF THIS MATERIAL.
ALL RIGHTS RESERVED WORLDWIDE. No part of this publication may be reproduced, adapted, translated, stored in a retrieval system or transmitted in any form or by any means, electronic, mechanical, photocopying, recording, or otherwise, without the prior written permission of the publisher.
Information Deemed Reliable But Not Guaranteed. The information being provided is for consumer's personal, non-commercial use and may not be used for any purpose other than to identify prospective properties consumers may be interested in purchasing. This information, including square footage, while not guaranteed, has been acquired from sources believed to be reliable.
Last Updated: 2024-04-27
 Austin Condo Mania
Austin Condo Mania