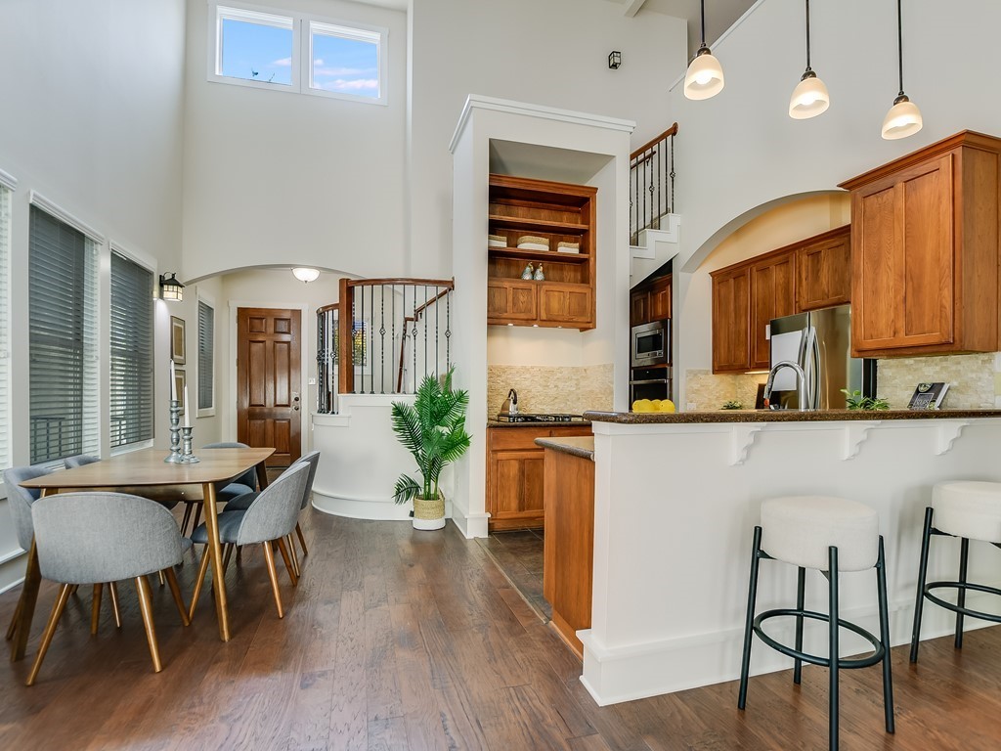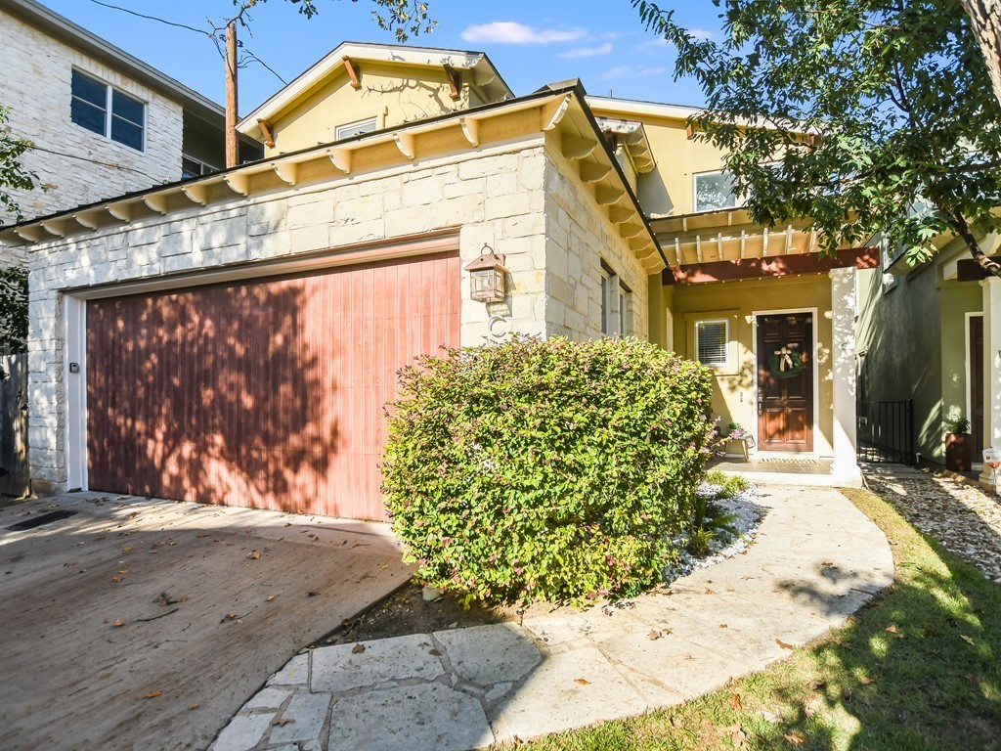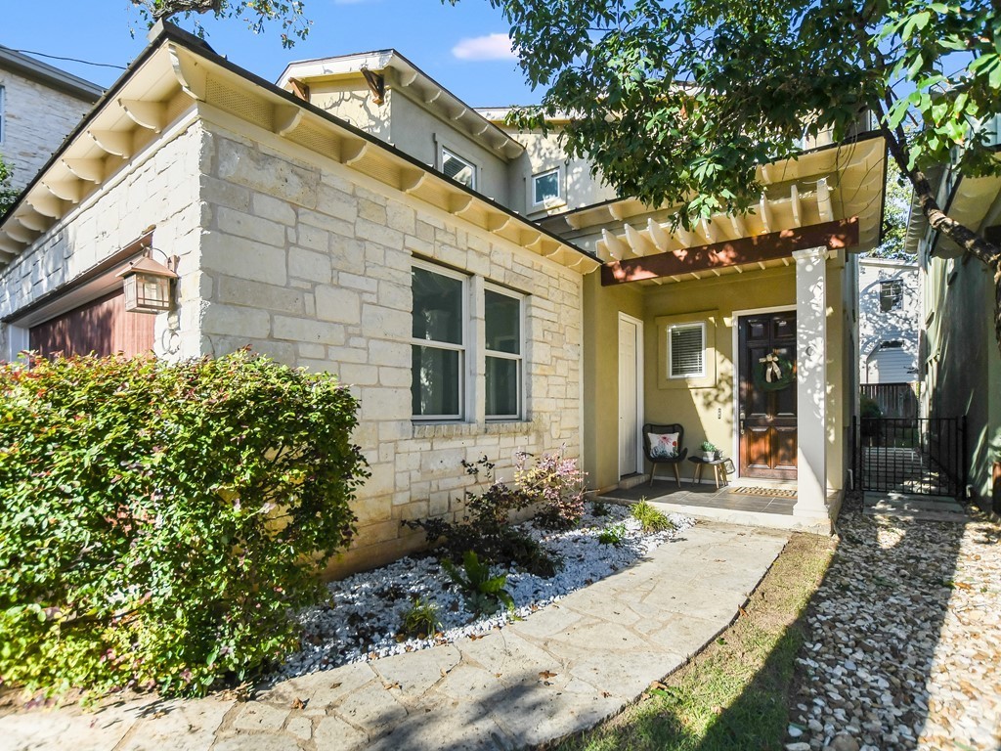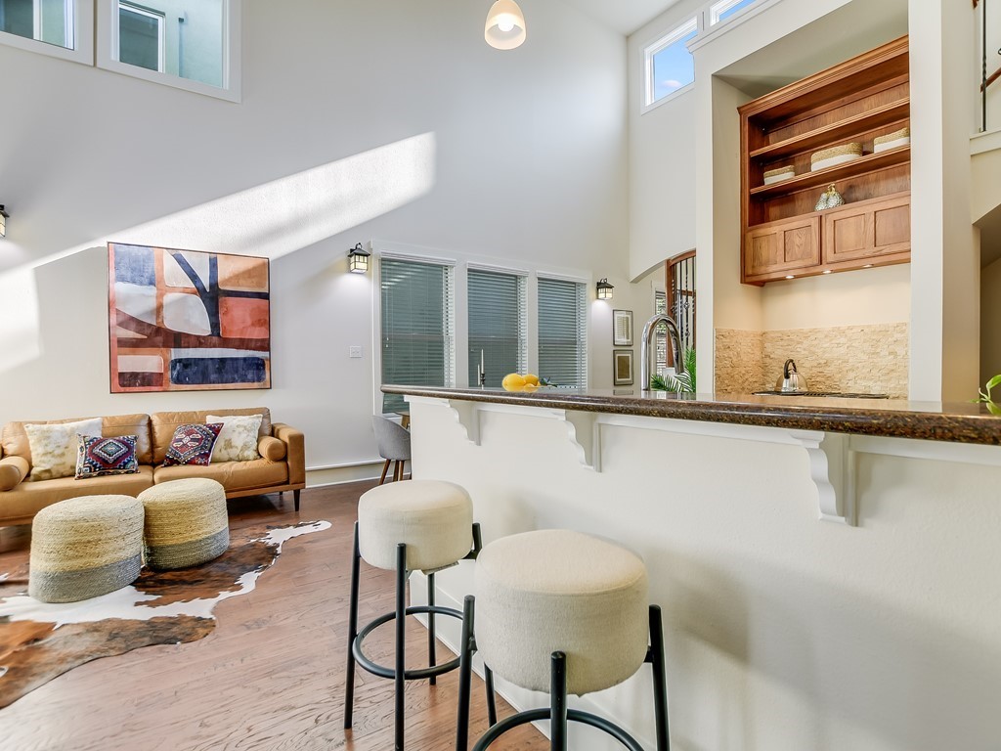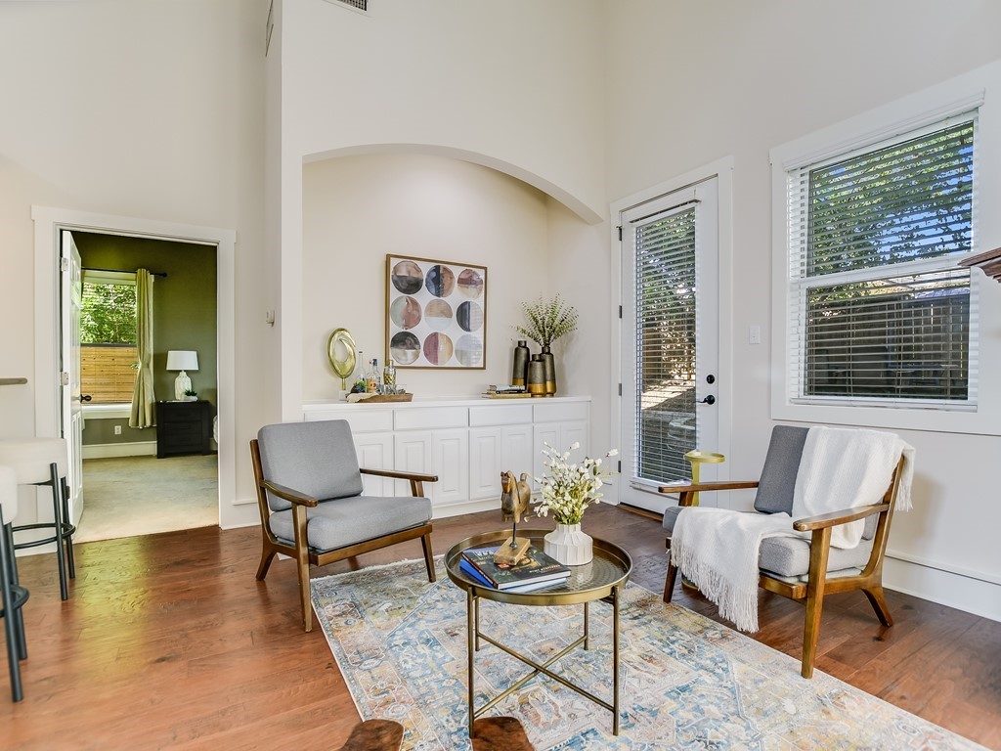Betty Epperson of Epperson Realty Group
MLS: 4506110 $949,900
3 Bedrooms with 3 Baths2506 ENFIELD RD C
AUSTIN TX 78703MLS: 4506110
Status: ACTIVE WITH CONTINGENCY
List Price: $949,900
Price per SQFT: $528
Square Footage: 18003 Bedrooms
3 Baths
Year Built: 2006
Zip Code: 78703
Listing Remarks
Seller to pay closing costs up to 15k. Own in coveted Tarrytown ~ Discover an unparalleled urban retreat at 2506 Enfield Rd #C (a freestanding home with no common walls). This sophisticated home offers the perfect blend of modern luxury, and timeless elegance while leading to the highly acclaimed Casis Elementary, Girls School of Austin, and Rawson Saunders. Spacious open floor plan adorned with high ceilings with Two NEW HVAC systems installed November 25, 2023. All other mechanicals are updated. The gourmet kitchen features premium appliances, custom cabinetry, and abundant counter space, creating a culinary haven for both cooking enthusiasts and entertainers alike ~ The inviting living area is complemented by windows that allow in natural lighting and provide the perfect ambiance for relaxing or hosting friends and family ~ Floor-to-ceiling corner fireplace with raised hearth and stone surround ~ Main level owner’s suite is complete with a full bath including dual vanity and a huge walk-in closet ~ Two additional bedrooms, and full bath upstairs plus a bonus/flex area ~ Enjoy relaxing in your fenced in backyard or entertain friends and family with summer barbecues ~ Prime location, walk to Mozart's coffee on Lake Austin or, the New 2 story HEB supermarket on Lake Austin BLVD. ~ Minutes drive to Zilker Park, and the numerous dining, shopping, and entertainment options that define the city's vibrant lifestyle ~ This home fits many fun and active lifestyles.
Address: 2506 ENFIELD RD C AUSTIN TX 78703
Listing Courtesy of LINDA WELSH REALTY GRP
Request More Information
Listing Details
STATUS: ActiveUnderContract SPECIAL LISTING CONDITIONS: Standard LISTING CONTRACT DATE: 2023-11-24 BEDROOMS: 3 BATHROOMS FULL: 2 BATHROOMS HALF: 1 LIVING AREA SQ FT: 1800 YEAR BUILT: 2006 TAXES: $12,916 HOA/MGMT CO: 2506 Enfield Townhomes HOA FEES FREQUENCY: Quarterly HOA FEES: $1,100 HOA INCLUDES: CommonAreaMaintenance APPLIANCES INCLUDED: BuiltInOven, Dishwasher, GasCooktop, Disposal, GasWaterHeater, Microwave, SelfCleaningOven CONSTRUCTION: Stone COMMUNITY FEATURES: CommonGroundsArea EXTERIOR FEATURES: None FIREPLACE: FamilyRoom, GasLog FLOORING: Carpet, Tile, Wood HEATING: Central INTERIOR FEATURES: BreakfastBar, BuiltinFeatures, CeilingFans, DoubleVanity, FrenchDoorsAtriumDoors, GraniteCounters, HighCeilings, InLawFloorplan, InteriorSteps, MultipleLivingAreas, MainLevelPrimary, OpenFloorplan, WalkInClosets LAUNDRY FEATURES: MainLevel, LaundryRoom LEGAL DESCRIPTION: UNT 2 2506 ENFIELD TOWNHOMES PLUS 20. 0 % INT IN COM AREA LOT FEATURES: Level, TreesMediumSize # GARAGE SPACES: 2 PARKING FEATURES: Attached, Driveway, GarageFacesFront, Garage, GarageDoorOpener PROPERTY TYPE: Residential PROPERTY SUB TYPE: Condominium ROOF: Composition POOL FEATURES: None DIRECTION FACES: Southeast VIEW: None LISTING AGENT: MAE HOROWITZ-LEVITAN LISTING OFFICE: LINDA WELSH REALTY GRP LISTING CONTACT: (512) 263-1030
Estimated Monthly Payments
List Price: $949,900 20% Down Payment: $189,980 Loan Amount: $759,920 Loan Type: 30 Year Fixed Interest Rate: 6.5 % Monthly Payment: $4,803 Estimate does not include taxes, fees, insurance.
Request More Information
Property Location: 2506 ENFIELD RD C AUSTIN TX 78703
This Listing
Active Listings Nearby
Search Listings
You Might Also Be Interested In...
The Fair Housing Act prohibits discrimination in housing based on color, race, religion, national origin, sex, familial status, or disability.
Based on information from the Austin Board of Realtors
Information deemed reliable but is not guaranteed. Based on information from the Austin Board of Realtors ® (Actris).
This publication is designed to provide accurate and authoritative information in regard to the subject matter covered. It is displayed with the understanding that the publisher and authors are not engaged in rendering real estate, legal, accounting, tax, or other professional service and that the publisher and authors are not offering such advice in this publication. If real estate, legal, or other expert assistance is required, the services of a competent, professional person should be sought.
The information contained in this publication is subject to change without notice. VINTAGE NEW MEDIA, INC and ACTRIS MAKES NO WARRANTY OF ANY KIND WITH REGARD TO THIS MATERIAL, INCLUDING, BUT NOT LIMITED TO, THE IMPLIED WARRANTIES OF MERCHANTABILITY AND FITNESS FOR A PARTICULAR PURPOSE. VINTAGE NEW MEDIA, INC and ACTRIS SHALL NOT BE LIABLE FOR ERRORS CONTAINED HEREIN OR FOR ANY DAMAGES IN CONNECTION WITH THE FURNISHING, PERFORMANCE, OR USE OF THIS MATERIAL.
ALL RIGHTS RESERVED WORLDWIDE. No part of this publication may be reproduced, adapted, translated, stored in a retrieval system or transmitted in any form or by any means, electronic, mechanical, photocopying, recording, or otherwise, without the prior written permission of the publisher.
Information Deemed Reliable But Not Guaranteed. The information being provided is for consumer's personal, non-commercial use and may not be used for any purpose other than to identify prospective properties consumers may be interested in purchasing. This information, including square footage, while not guaranteed, has been acquired from sources believed to be reliable.
Last Updated: 2024-04-26
 Austin Condo Mania
Austin Condo Mania

