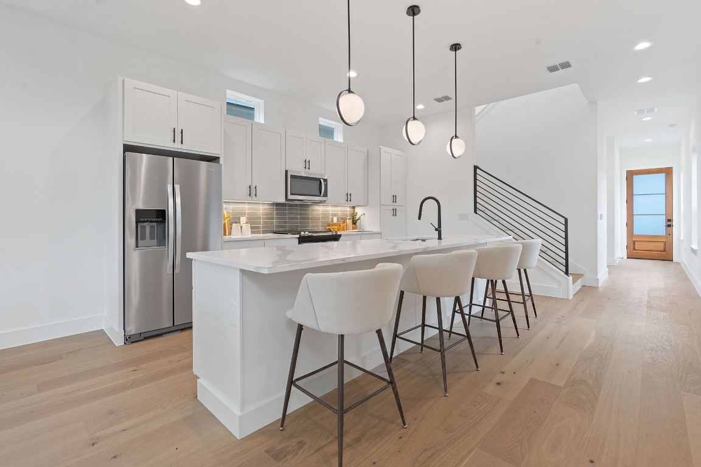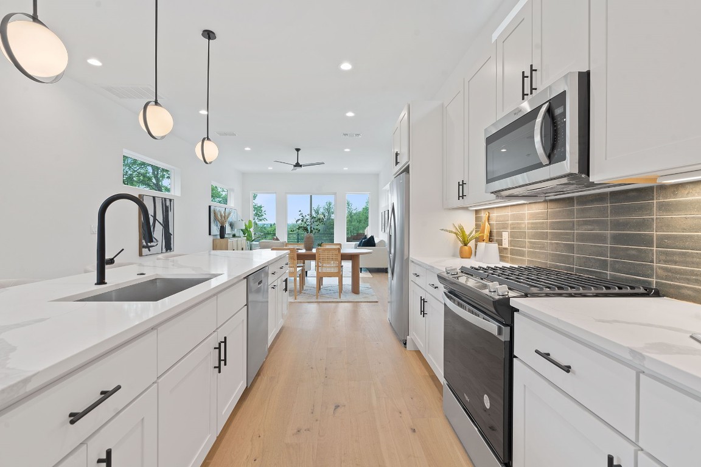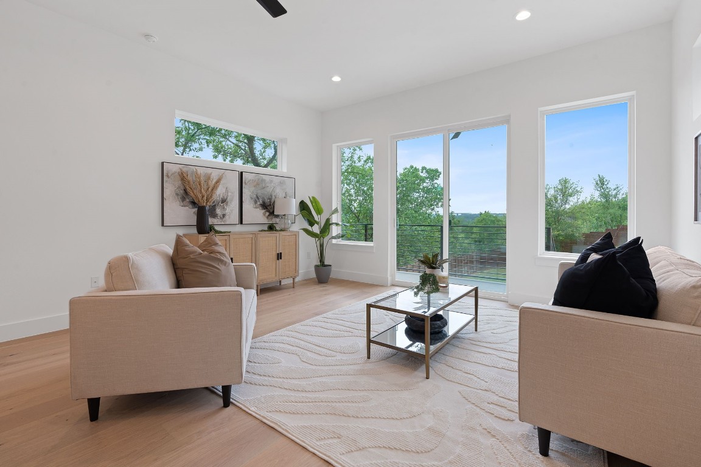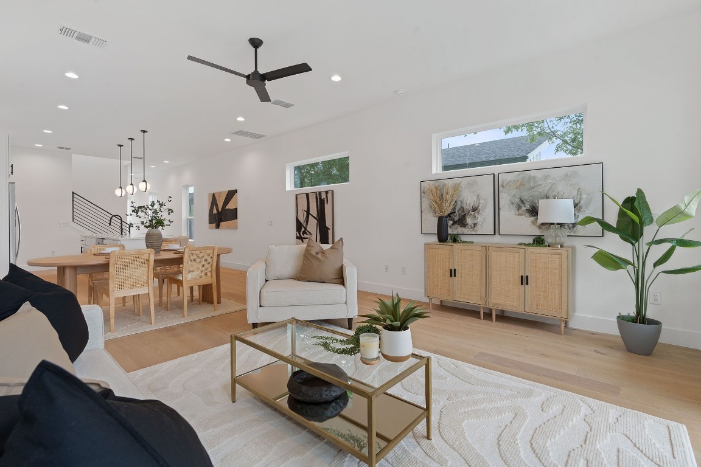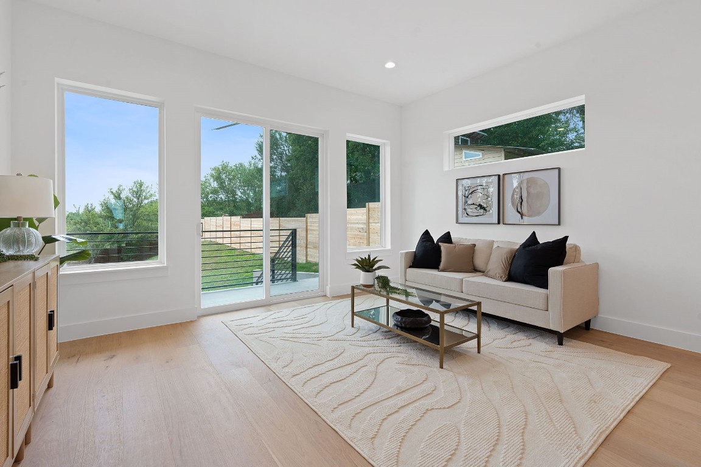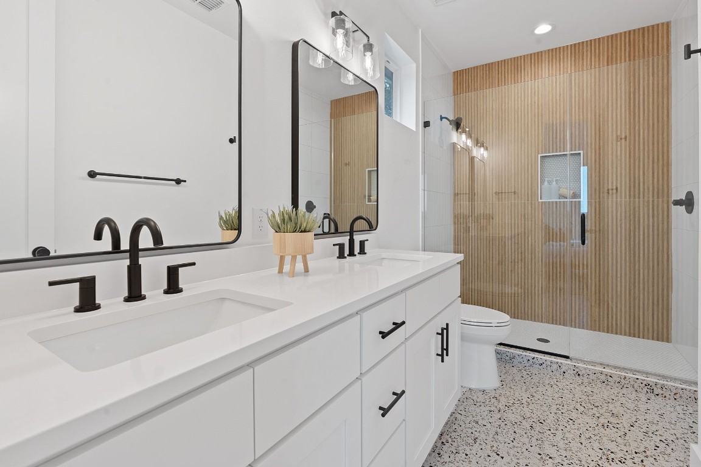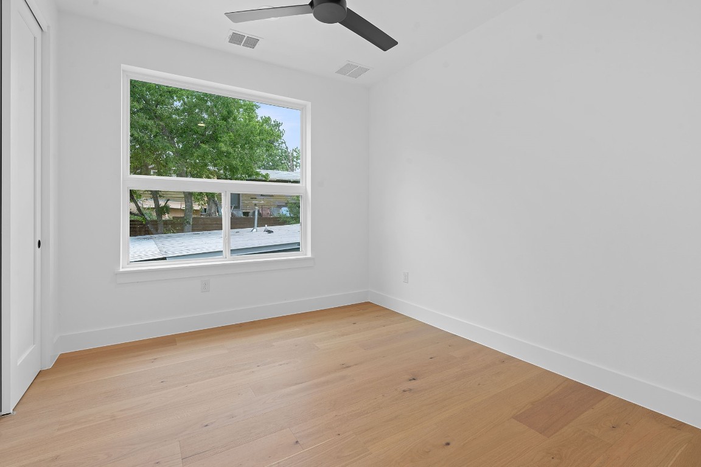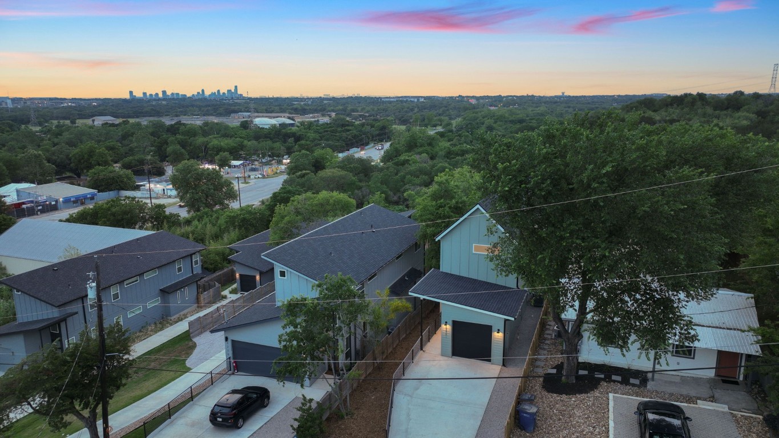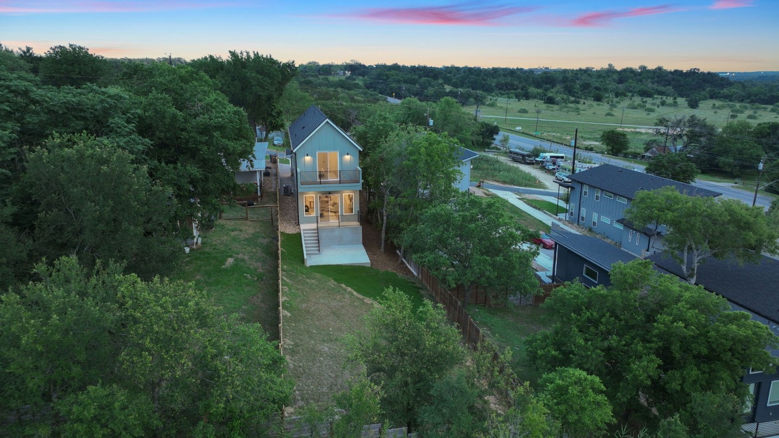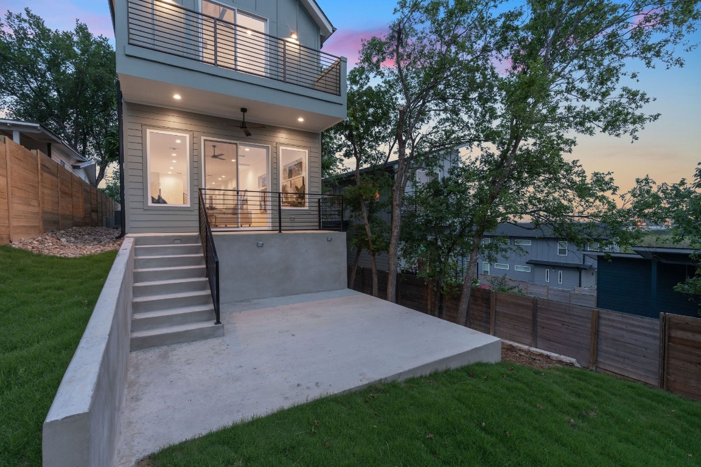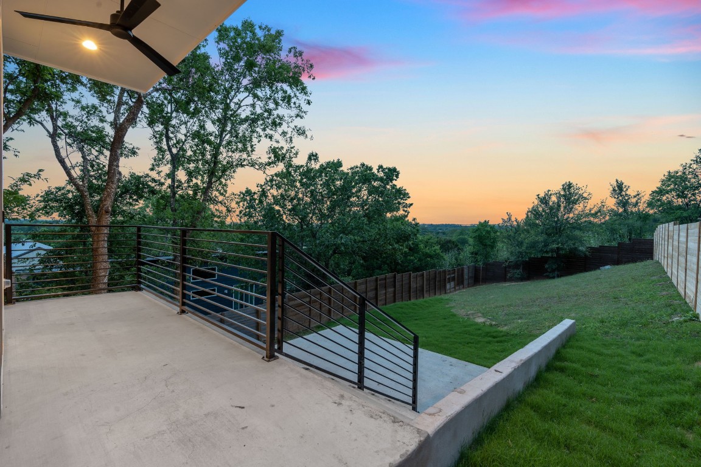Betty Epperson of Epperson Realty Group
MLS: 4549173 $599,000
3 Bedrooms with 3 Baths5210 ROGERS LN 1
AUSTIN TX 78724MLS: 4549173
Status: ACTIVE
List Price: $599,000
Price per SQFT: $318
Square Footage: 18853 Bedrooms
3 Baths
Year Built: 2024
Zip Code: 78724
Listing Remarks
Stunning Skyline views on this new construction from Carr Residential. Backed by 1-2-6 Warranty. ** 1-1 Buydown and no fees on refinance with preferred lender!** Gorgeous open concept floor plan – Minutes from Tesla and East Austin. Features include beautiful hardwood floors throughout, large island with seating, stylish pendant lighting, quartz countertops, and a Whirlpool stainless steel appliance package. Primary suite showcasing high ceilings, gorgeous natural light, ensuite with massive walk-in shower, and a huge walk-in closet, and private balcony to watch the Sunset! A huge privately fenced backyard is the ideal place to relax. Spray foam insulation, tankless hot water, fully insulated garage. Fantastic location with just a short trip to downtown Austin, North Austin tech hub, Samsung, Tesla. Easy access to I-30, 183, Mopac, and 45 toll. *Site Condo - No HOA dues*
Address: 5210 ROGERS LN 1 AUSTIN TX 78724
Listing Courtesy of COMPASS RE TEXAS, LLC
Request More Information
Listing Details
STATUS: Active SPECIAL LISTING CONDITIONS: Standard LISTING CONTRACT DATE: 2024-05-01 BEDROOMS: 3 BATHROOMS FULL: 2 BATHROOMS HALF: 1 LIVING AREA SQ FT: 1885 YEAR BUILT: 2024 HOA/MGMT CO: 5210 rogers site condominiums HOA FEES FREQUENCY: SeeRemarks HOA INCLUDES: SeeRemarks APPLIANCES INCLUDED: Dishwasher, Disposal, GasRange, Microwave, Refrigerator, StainlessSteelAppliances, TanklessWaterHeater CONSTRUCTION: HardiPlankType, SprayFoamInsulation COMMUNITY FEATURES: None EXTERIOR FEATURES: PrivateYard, RainGutters FLOORING: Tile, Wood HEATING: Central INTERIOR FEATURES: CeilingFans, HighCeilings, InteriorSteps, KitchenIsland, QuartzCounters, RecessedLighting, VaultedCeilings, WalkInClosets LAUNDRY FEATURES: LaundryCloset, InHall, MainLevel LEGAL DESCRIPTION: 5210 Rogers Site Condominiums LOT FEATURES: Private, Views # GARAGE SPACES: 1 PARKING FEATURES: Attached, GarageFacesFront PROPERTY TYPE: Residential PROPERTY SUB TYPE: Condominium ROOF: Composition, Shingle POOL FEATURES: None DIRECTION FACES: Southeast VIEW: City, Panoramic LISTING AGENT: HARRISON CARR LISTING OFFICE: COMPASS RE TEXAS, LLC LISTING CONTACT: (512) 575-3644
Estimated Monthly Payments
List Price: $599,000 20% Down Payment: $119,800 Loan Amount: $479,200 Loan Type: 30 Year Fixed Interest Rate: 6.5 % Monthly Payment: $3,029 Estimate does not include taxes, fees, insurance.
Request More Information
Property Location: 5210 ROGERS LN 1 AUSTIN TX 78724
This Listing
Active Listings Nearby
The Fair Housing Act prohibits discrimination in housing based on color, race, religion, national origin, sex, familial status, or disability.
Based on information from the Austin Board of Realtors
Information deemed reliable but is not guaranteed. Based on information from the Austin Board of Realtors ® (Actris).
This publication is designed to provide accurate and authoritative information in regard to the subject matter covered. It is displayed with the understanding that the publisher and authors are not engaged in rendering real estate, legal, accounting, tax, or other professional service and that the publisher and authors are not offering such advice in this publication. If real estate, legal, or other expert assistance is required, the services of a competent, professional person should be sought.
The information contained in this publication is subject to change without notice. VINTAGE NEW MEDIA, INC and ACTRIS MAKES NO WARRANTY OF ANY KIND WITH REGARD TO THIS MATERIAL, INCLUDING, BUT NOT LIMITED TO, THE IMPLIED WARRANTIES OF MERCHANTABILITY AND FITNESS FOR A PARTICULAR PURPOSE. VINTAGE NEW MEDIA, INC and ACTRIS SHALL NOT BE LIABLE FOR ERRORS CONTAINED HEREIN OR FOR ANY DAMAGES IN CONNECTION WITH THE FURNISHING, PERFORMANCE, OR USE OF THIS MATERIAL.
ALL RIGHTS RESERVED WORLDWIDE. No part of this publication may be reproduced, adapted, translated, stored in a retrieval system or transmitted in any form or by any means, electronic, mechanical, photocopying, recording, or otherwise, without the prior written permission of the publisher.
Information Deemed Reliable But Not Guaranteed. The information being provided is for consumer's personal, non-commercial use and may not be used for any purpose other than to identify prospective properties consumers may be interested in purchasing. This information, including square footage, while not guaranteed, has been acquired from sources believed to be reliable.
Last Updated: 2024-05-16
 Austin Condo Mania
Austin Condo Mania



