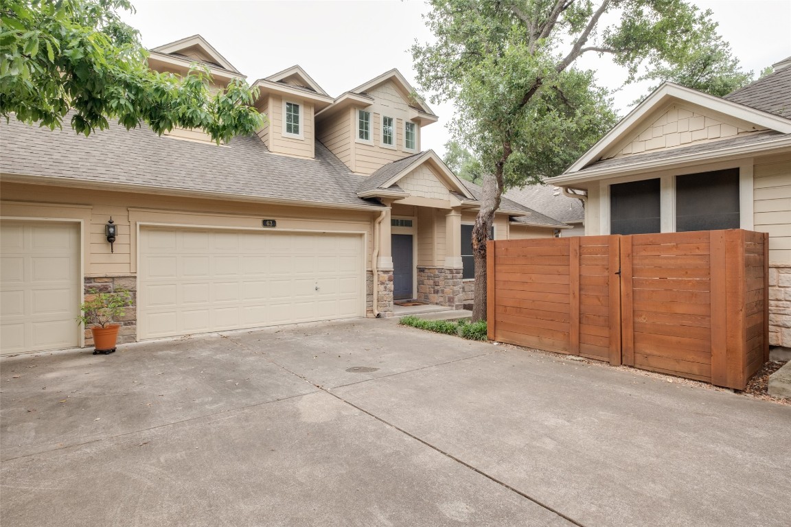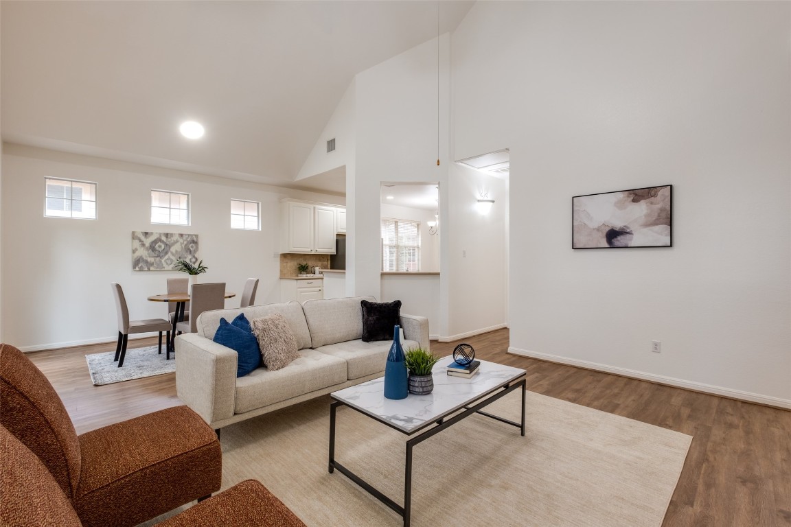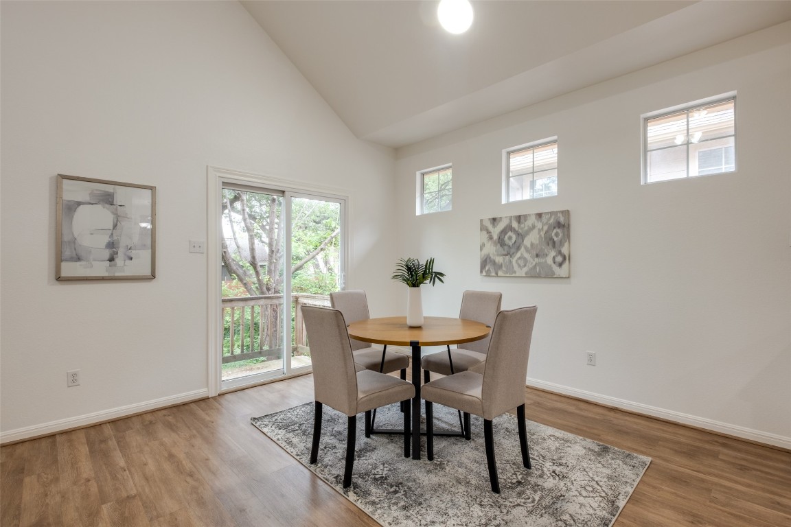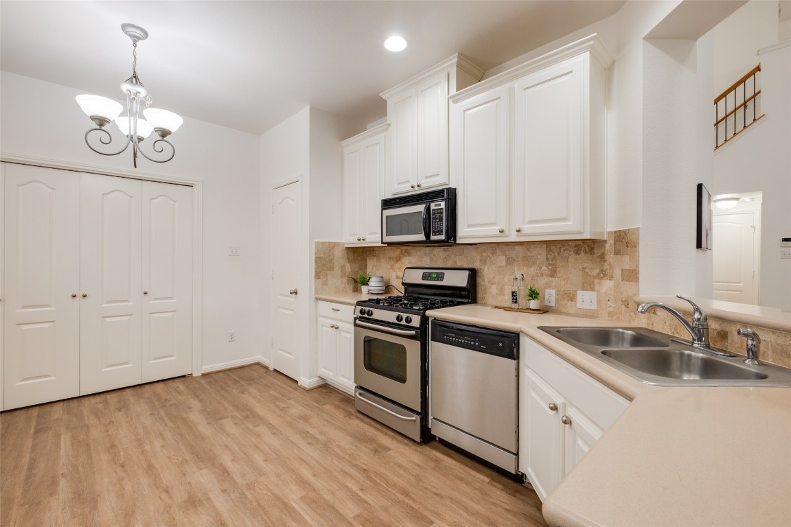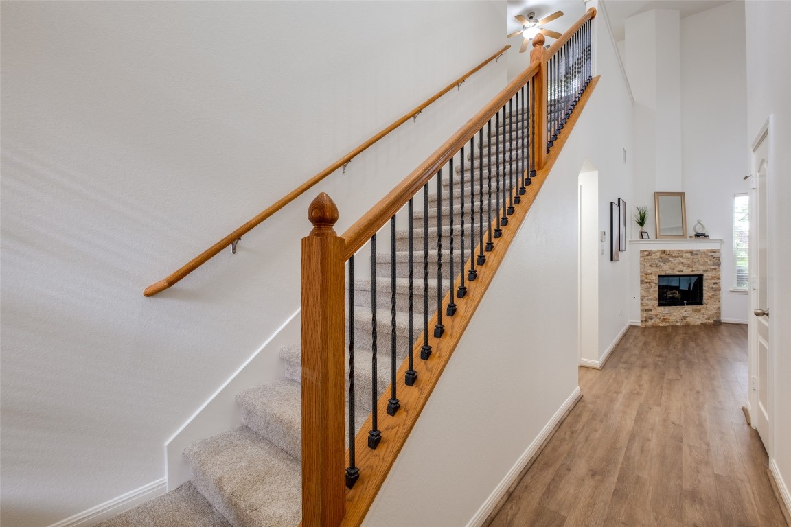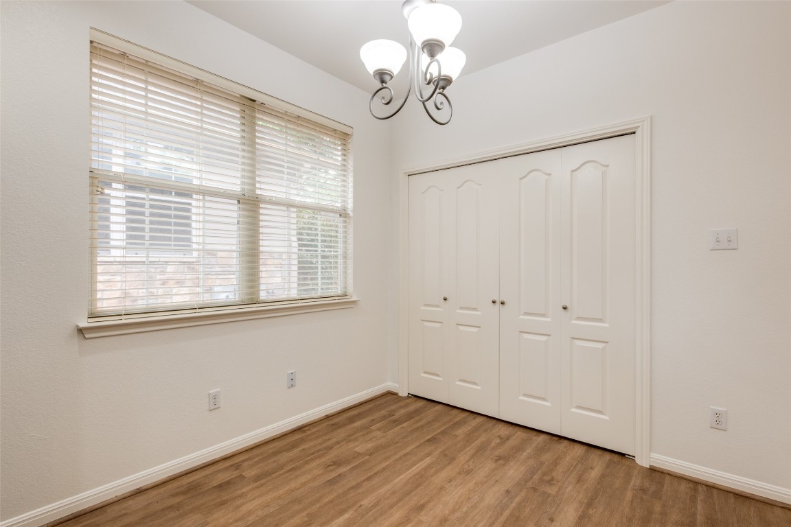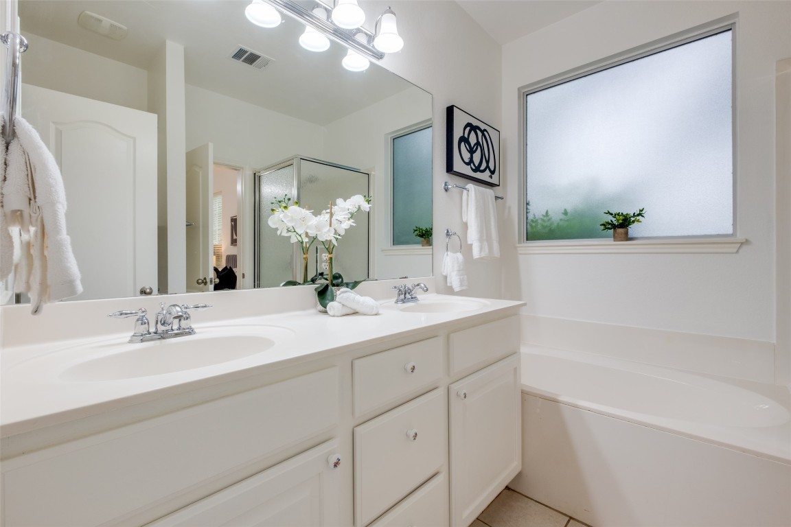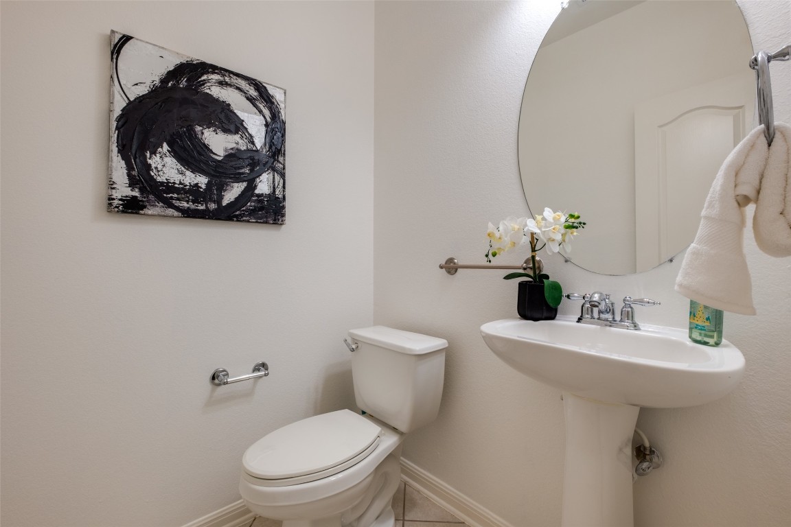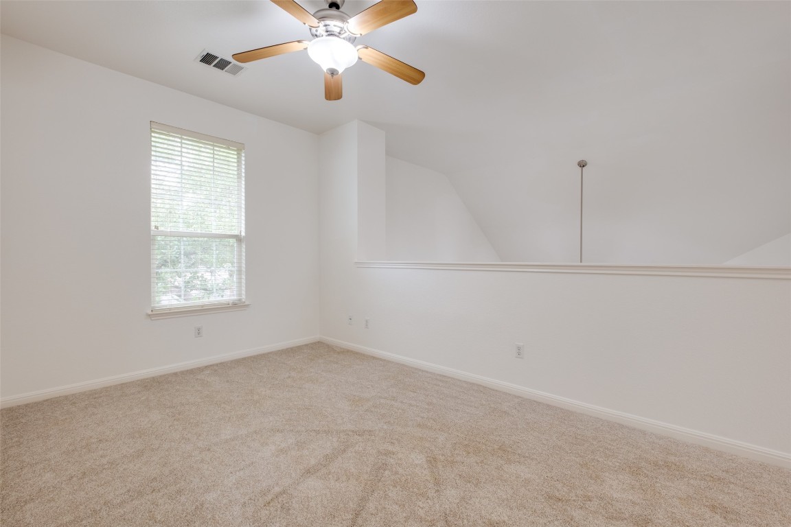Betty Epperson of Epperson Realty Group
MLS: 4969075 $419,900
3 Bedrooms with 3 Baths11000 ANDERSON MILL RD 63
AUSTIN TX 78750MLS: 4969075
Status: ACTIVE
List Price: $419,900
Price per SQFT: $253
Square Footage: 16583 Bedrooms
3 Baths
Year Built: 2005
Zip Code: 78750
Listing Remarks
Discover the epitome of modern comfort and style at 11000 Anderson Mill Unit 63 in a gated community in NW Austin. This exquisite condo welcomes you with its airy, high-ceilinged interiors, creating an atmosphere of spaciousness and grandeur. Step inside to find a home that seamlessly combines sophistication with warmth, offering the perfect retreat from the bustling energy of the city. This home embrace a bright and cheerful ambiance at every turn. The freshly painted walls and newly installed lighting fixtures further accentuate the sense of freshness and vitality, inviting you to relax and unwind in style. Experience resort-style living with access to a sparkling swimming pool and fitness center in this tranquil neighborhood. Nestled in the heart of Austin, this home offers unparalleled access to the city's vibrant culture, diverse dining scene, and exciting entertainment options. Easy access to 183 Tech Corridor, Mopac and 360. Only 15 min to the Domain, Apple Campus and Q2 Stadium! The home is zoned to top-rated Round Rock ISD schools, including Purple Sage Elementary, Noel Grisham Junior High, and Westwood High School. Schedule a showing today and experience the allure of this remarkable residence for yourself!
Address: 11000 ANDERSON MILL RD 63 AUSTIN TX 78750
Listing Courtesy of CHOO PROPERTIES LLC
Community: COURTYARD HOMES AT ANDERSON OAKS ... Listing 2 of 2
First -- Next -- Previous -- Last
Request More Information
Listing Details
STATUS: Active SPECIAL LISTING CONDITIONS: Standard LISTING CONTRACT DATE: 2024-04-18 BEDROOMS: 3 BATHROOMS FULL: 2 BATHROOMS HALF: 1 LIVING AREA SQ FT: 1658 YEAR BUILT: 2005 TAXES: $6,917 HOA/MGMT CO: Courtyard Homes at Anderson Oaks HOA FEES FREQUENCY: Monthly HOA FEES: $425 HOA INCLUDES: CommonAreaMaintenance, Trash APPLIANCES INCLUDED: Dryer, Dishwasher, Disposal, GasRange, Microwave, Oven, Refrigerator, Washer CONSTRUCTION: BrickVeneer, Frame, HardiPlankType, Masonry, Stone COMMUNITY FEATURES: FitnessCenter, Pool EXTERIOR FEATURES: None FIREPLACE: GasLog, GreatRoom FLOORING: Carpet, Vinyl HEATING: Central, NaturalGas INTERIOR FEATURES: CeilingFans, HighCeilings, HighSpeedInternet, MainLevelPrimary, SolidSurfaceCounters, WalkInClosets LAUNDRY FEATURES: GasDryerHookup LEGAL DESCRIPTION: C700 - COURTYARD HOMES AT ANDERSON OAKS CONDO, BUILDING F3, UNIT 63, 0. 95% COMMON AREA INTEREST, (PH 11) LOT FEATURES: BackYard, Garden, ModerateTrees, TreesSmallSize # GARAGE SPACES: 2 PARKING FEATURES: Garage PROPERTY TYPE: Residential PROPERTY SUB TYPE: Condominium ROOF: Composition POOL FEATURES: None, Community DIRECTION FACES: East VIEW: TreesWoods LISTING AGENT: RUOYU SUN LISTING OFFICE: CHOO PROPERTIES LLC LISTING CONTACT: (512) 553-5754
Estimated Monthly Payments
List Price: $419,900 20% Down Payment: $83,980 Loan Amount: $335,920 Loan Type: 30 Year Fixed Interest Rate: 6.5 % Monthly Payment: $2,123 Estimate does not include taxes, fees, insurance.
Request More Information
Property Location: 11000 ANDERSON MILL RD 63 AUSTIN TX 78750
This Listing
Active Listings Nearby
Search Listings
You Might Also Be Interested In...
Community: COURTYARD HOMES AT ANDERSON OAKS ... Listing 2 of 2
First -- Next -- Previous -- Last
The Fair Housing Act prohibits discrimination in housing based on color, race, religion, national origin, sex, familial status, or disability.
Based on information from the Austin Board of Realtors
Information deemed reliable but is not guaranteed. Based on information from the Austin Board of Realtors ® (Actris).
This publication is designed to provide accurate and authoritative information in regard to the subject matter covered. It is displayed with the understanding that the publisher and authors are not engaged in rendering real estate, legal, accounting, tax, or other professional service and that the publisher and authors are not offering such advice in this publication. If real estate, legal, or other expert assistance is required, the services of a competent, professional person should be sought.
The information contained in this publication is subject to change without notice. VINTAGE NEW MEDIA, INC and ACTRIS MAKES NO WARRANTY OF ANY KIND WITH REGARD TO THIS MATERIAL, INCLUDING, BUT NOT LIMITED TO, THE IMPLIED WARRANTIES OF MERCHANTABILITY AND FITNESS FOR A PARTICULAR PURPOSE. VINTAGE NEW MEDIA, INC and ACTRIS SHALL NOT BE LIABLE FOR ERRORS CONTAINED HEREIN OR FOR ANY DAMAGES IN CONNECTION WITH THE FURNISHING, PERFORMANCE, OR USE OF THIS MATERIAL.
ALL RIGHTS RESERVED WORLDWIDE. No part of this publication may be reproduced, adapted, translated, stored in a retrieval system or transmitted in any form or by any means, electronic, mechanical, photocopying, recording, or otherwise, without the prior written permission of the publisher.
Information Deemed Reliable But Not Guaranteed. The information being provided is for consumer's personal, non-commercial use and may not be used for any purpose other than to identify prospective properties consumers may be interested in purchasing. This information, including square footage, while not guaranteed, has been acquired from sources believed to be reliable.
Last Updated: 2024-05-02
 Austin Condo Mania
Austin Condo Mania