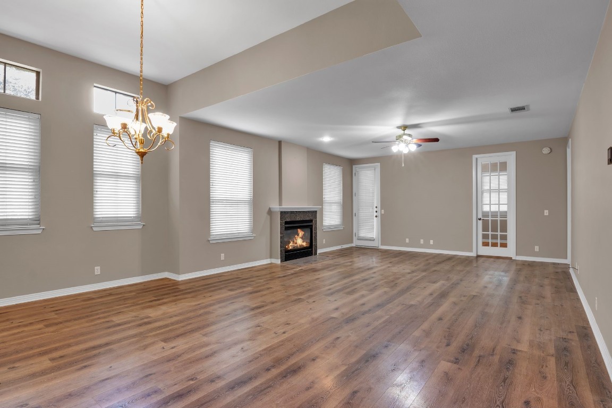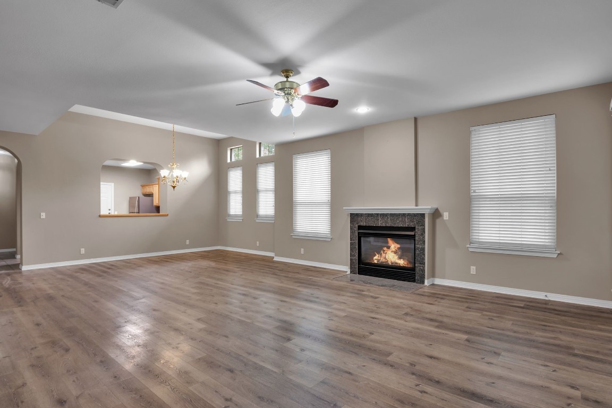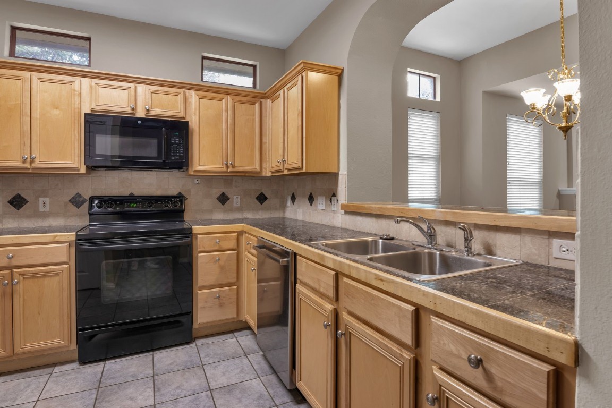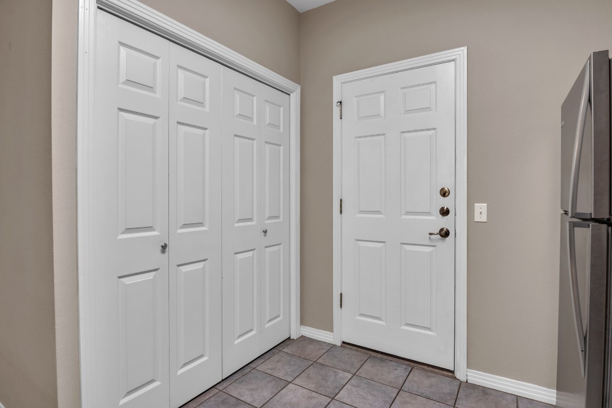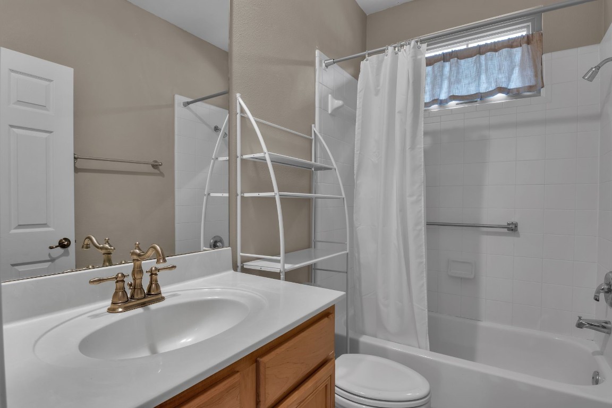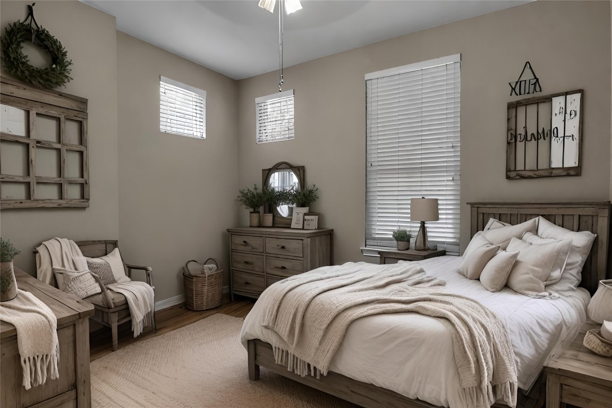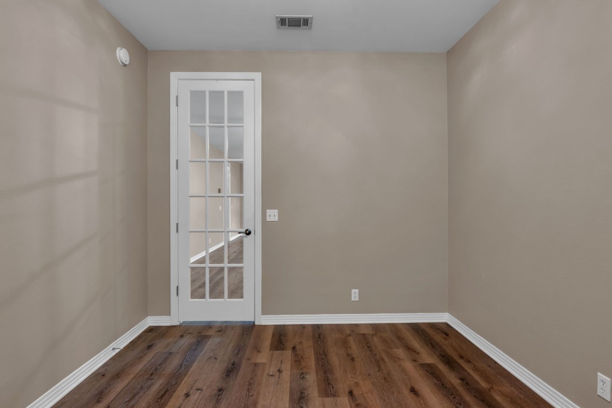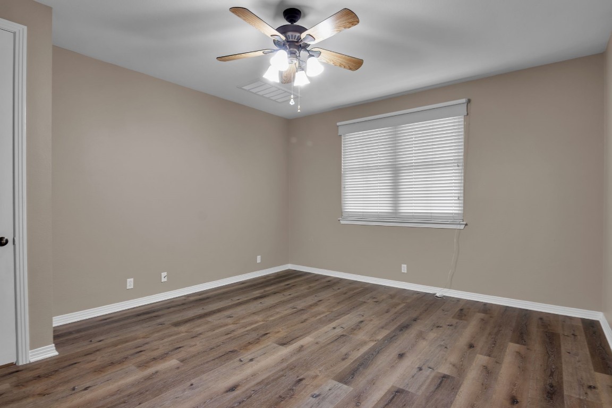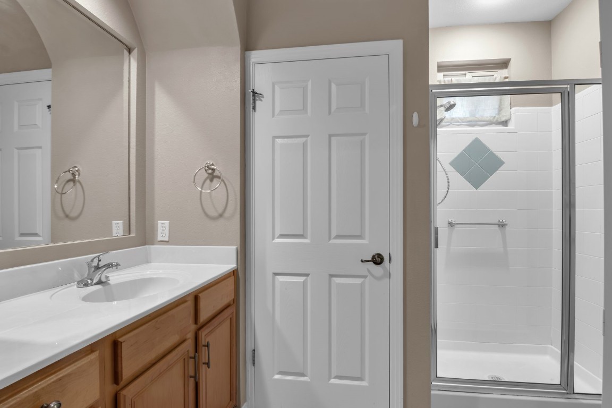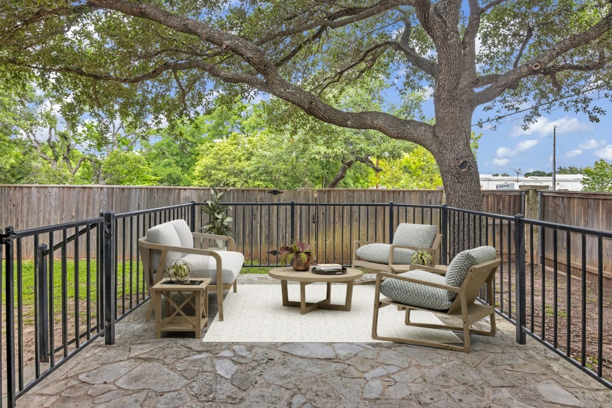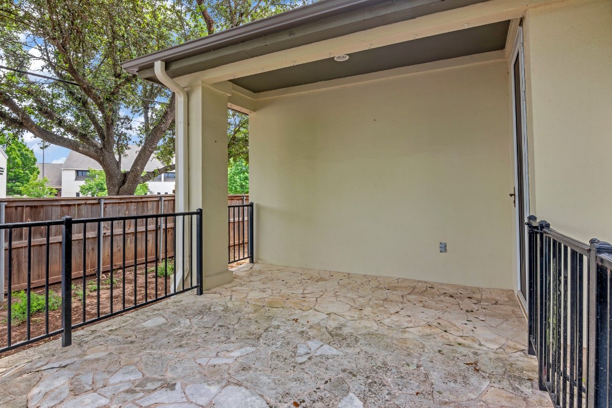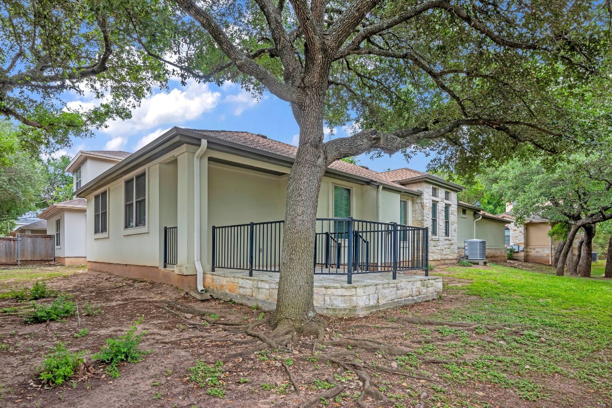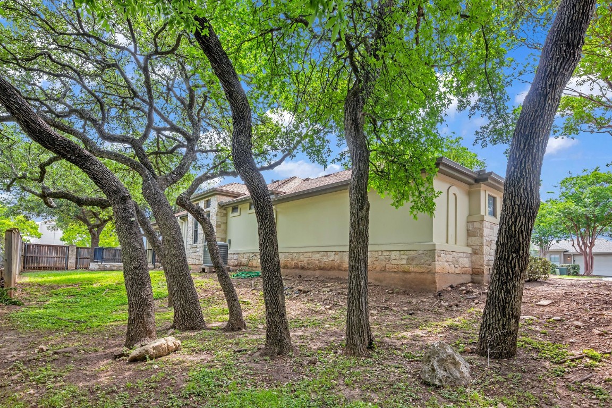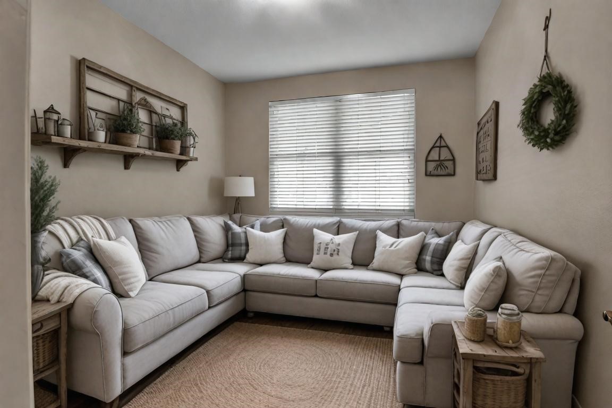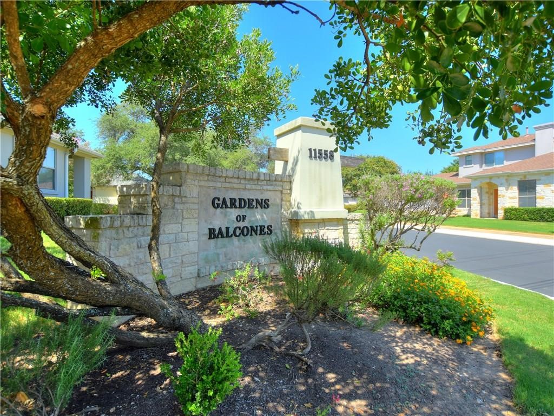Betty Epperson of Epperson Realty Group
MLS: 6566929 $435,000
2 Bedrooms with 2 Baths11558 SPICEWOOD PKWY 13
AUSTIN TX 78750MLS: 6566929
Status: ACTIVE
List Price: $435,000
Price per SQFT: $279
Square Footage: 15592 Bedrooms
2 Baths
Year Built: 2000
Zip Code: 78750
Listing Remarks
Welcome to your new home at this charming 2-bedroom, 2-bathroom condo, nestled conveniently within walking distance of Spicewood Elementary. This delightful unit boasts a cozy back patio adorned with elegant rod iron railing, perfect for enjoying your morning coffee or hosting intimate gatherings. Step inside to discover a haven of modern comfort and style. Newly installed windows flood the living, dining, bedrooms, and bathrooms with natural light, creating an inviting ambiance throughout. The fresh, contemporary flooring adds a touch of sophistication to every step, while the crisp interior paint enhances the airy feel of the space. Experience the ultimate convenience with a brand-new tankless water heater, ensuring endless hot showers and efficient energy usage. Say goodbye to temperature fluctuations and hello to year-round comfort with the state-of-the-art HVAC system and thermostat, designed to keep you cozy in any season. Rest easy knowing that this condo comes with a brand-new roof, providing peace of mind and protection from the elements for years to come. With every detail meticulously upgraded, this property offers a turnkey solution for those seeking modern living in a desirable location. Don't miss your chance to make this meticulously renovated condo your own - schedule a viewing today!
Address: 11558 SPICEWOOD PKWY 13 AUSTIN TX 78750
Listing Courtesy of EPIQUE REALTY LLC
Request More Information
Listing Details
STATUS: Active SPECIAL LISTING CONDITIONS: Standard LISTING CONTRACT DATE: 2024-04-18 BEDROOMS: 2 BATHROOMS FULL: 2 BATHROOMS HALF: 0 LIVING AREA SQ FT: 1559 YEAR BUILT: 2000 TAXES: $7,079 HOA/MGMT CO: Gardens of Balcones HOA FEES FREQUENCY: Monthly HOA FEES: $300 HOA INCLUDES: CommonAreaMaintenance, MaintenanceGrounds APPLIANCES INCLUDED: Cooktop, Dishwasher, ExhaustFan, ElectricOven, Disposal, Microwave CONSTRUCTION: StoneVeneer, Stucco COMMUNITY FEATURES: CommonGroundsArea EXTERIOR FEATURES: PrivateYard FIREPLACE: GasLog FLOORING: Tile, Vinyl HEATING: Central INTERIOR FEATURES: CeilingFans, MainLevelPrimary, Pantry, RecessedLighting, SoakingTub, WalkInClosets LAUNDRY FEATURES: LaundryRoom LEGAL DESCRIPTION: UNT 13 GARDENS OF BALCONES COMMUNITY INC AMENDED PLUS 5. 5556% INTEREST IN COMMON AREA LOT FEATURES: ManyTrees # GARAGE SPACES: 2 PARKING FEATURES: Attached, Garage, GarageDoorOpener PROPERTY TYPE: Residential PROPERTY SUB TYPE: Condominium ROOF: Composition POOL FEATURES: None DIRECTION FACES: Northwest VIEW: Neighborhood LISTING AGENT: BRANDI ADKINS LISTING OFFICE: EPIQUE REALTY LLC LISTING CONTACT: (512) 565-2098
Estimated Monthly Payments
List Price: $435,000 20% Down Payment: $87,000 Loan Amount: $348,000 Loan Type: 30 Year Fixed Interest Rate: 6.5 % Monthly Payment: $2,200 Estimate does not include taxes, fees, insurance.
Request More Information
Property Location: 11558 SPICEWOOD PKWY 13 AUSTIN TX 78750
This Listing
Active Listings Nearby
The Fair Housing Act prohibits discrimination in housing based on color, race, religion, national origin, sex, familial status, or disability.
Based on information from the Austin Board of Realtors
Information deemed reliable but is not guaranteed. Based on information from the Austin Board of Realtors ® (Actris).
This publication is designed to provide accurate and authoritative information in regard to the subject matter covered. It is displayed with the understanding that the publisher and authors are not engaged in rendering real estate, legal, accounting, tax, or other professional service and that the publisher and authors are not offering such advice in this publication. If real estate, legal, or other expert assistance is required, the services of a competent, professional person should be sought.
The information contained in this publication is subject to change without notice. VINTAGE NEW MEDIA, INC and ACTRIS MAKES NO WARRANTY OF ANY KIND WITH REGARD TO THIS MATERIAL, INCLUDING, BUT NOT LIMITED TO, THE IMPLIED WARRANTIES OF MERCHANTABILITY AND FITNESS FOR A PARTICULAR PURPOSE. VINTAGE NEW MEDIA, INC and ACTRIS SHALL NOT BE LIABLE FOR ERRORS CONTAINED HEREIN OR FOR ANY DAMAGES IN CONNECTION WITH THE FURNISHING, PERFORMANCE, OR USE OF THIS MATERIAL.
ALL RIGHTS RESERVED WORLDWIDE. No part of this publication may be reproduced, adapted, translated, stored in a retrieval system or transmitted in any form or by any means, electronic, mechanical, photocopying, recording, or otherwise, without the prior written permission of the publisher.
Information Deemed Reliable But Not Guaranteed. The information being provided is for consumer's personal, non-commercial use and may not be used for any purpose other than to identify prospective properties consumers may be interested in purchasing. This information, including square footage, while not guaranteed, has been acquired from sources believed to be reliable.
Last Updated: 2024-05-02
 Austin Condo Mania
Austin Condo Mania



