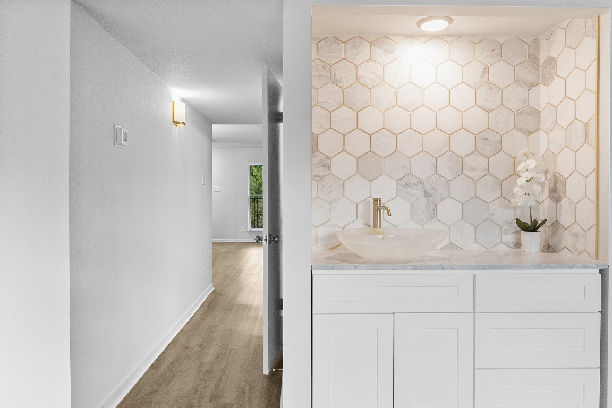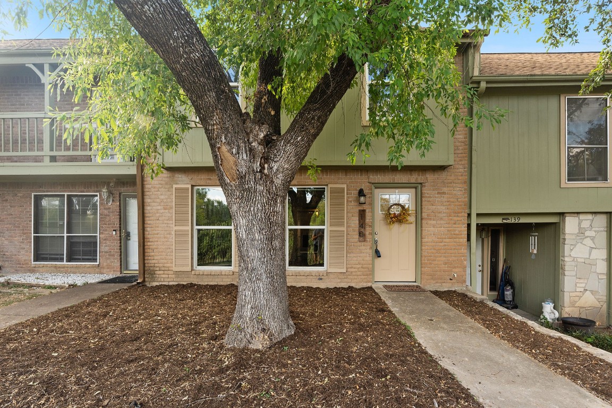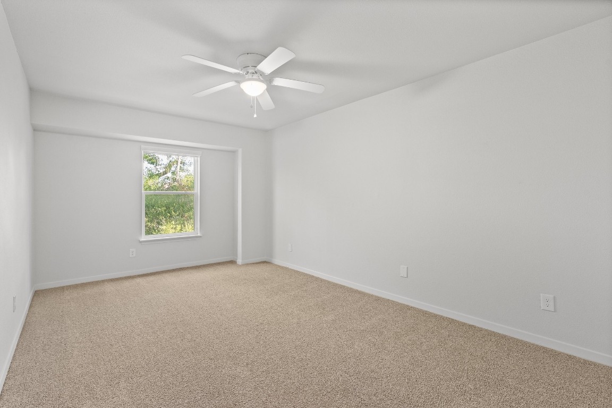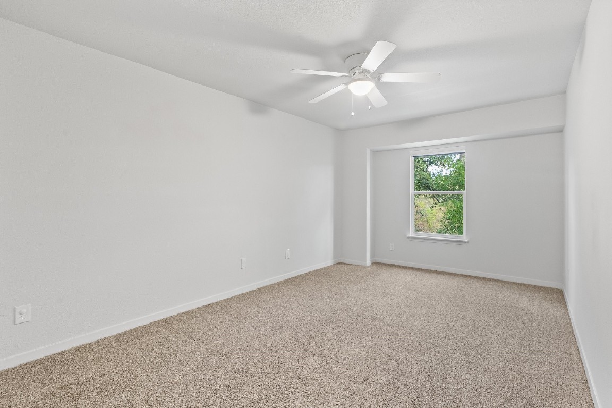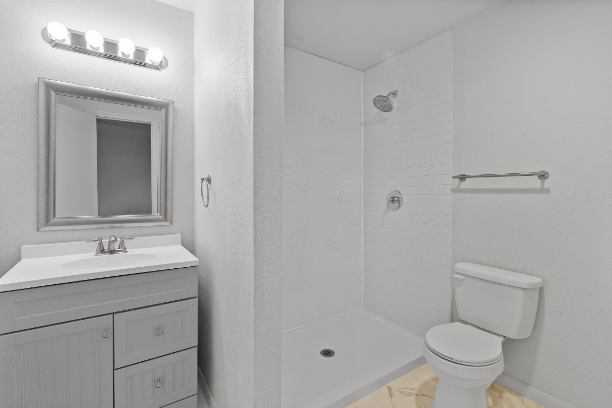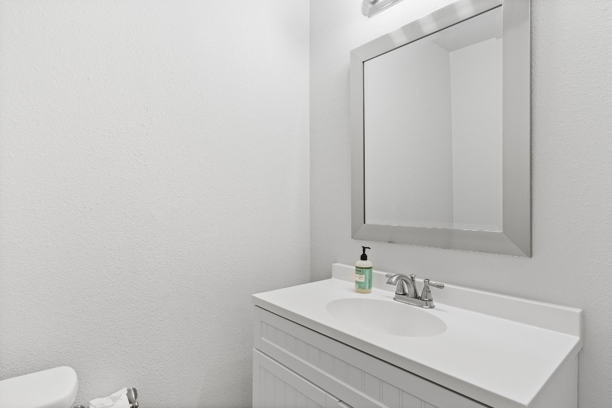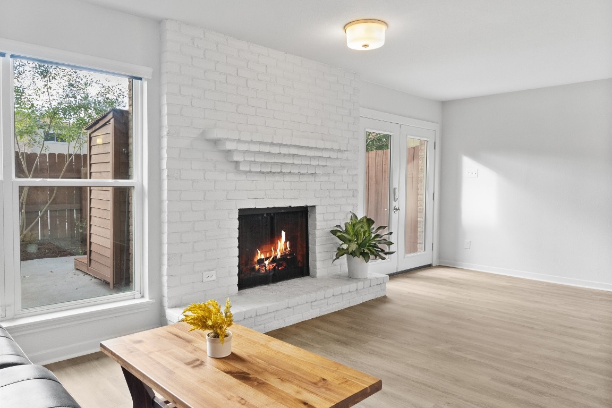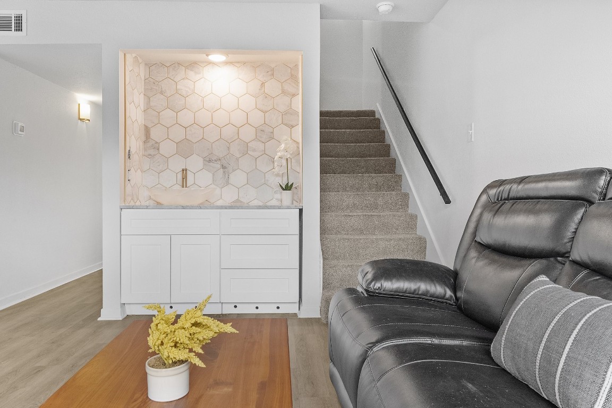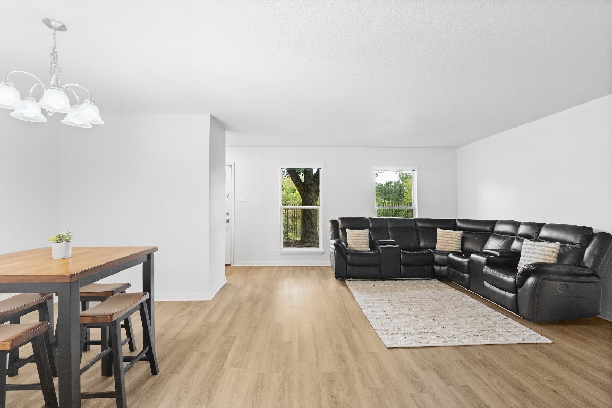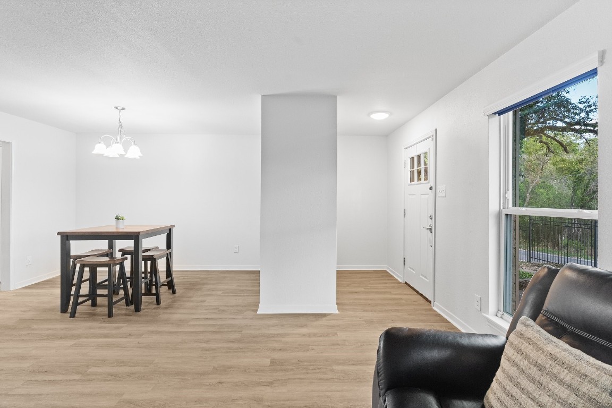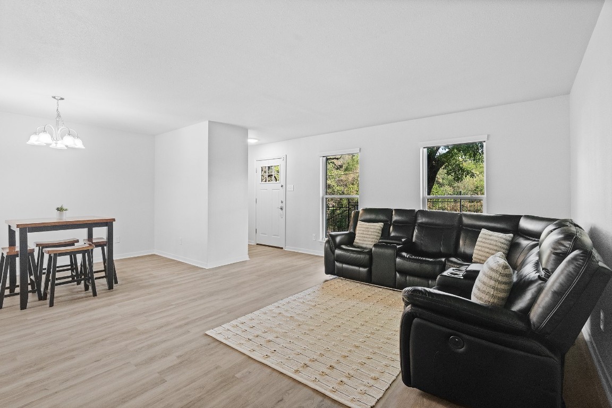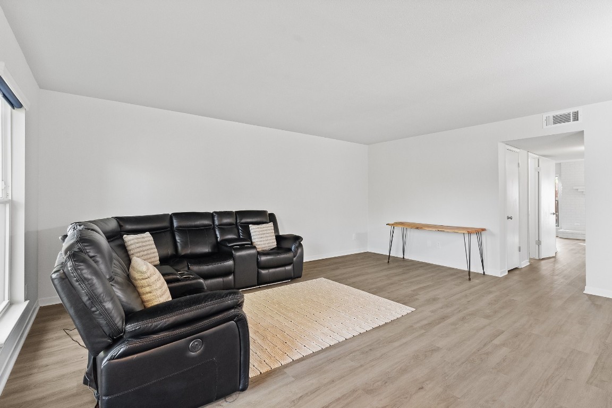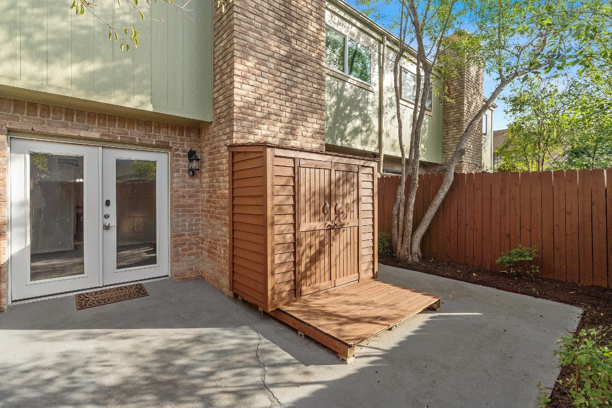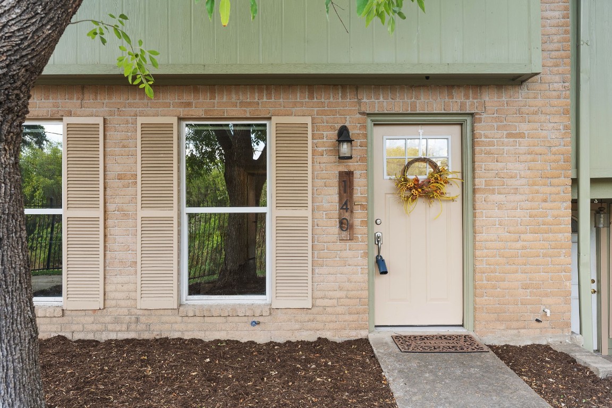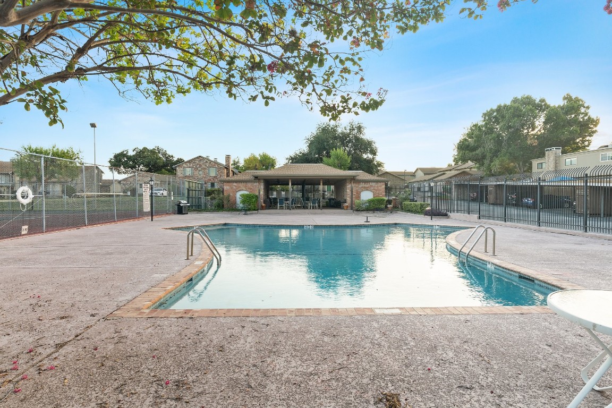Betty Epperson of Epperson Realty Group
MLS: 5397179 $325,000
3 Bedrooms with 3 Baths9009 N PLAZA CT 140
AUSTIN TX 78753MLS: 5397179
Status: ACTIVE
List Price: $325,000
Price per SQFT: $161
Square Footage: 20183 Bedrooms
3 Baths
Year Built: 1973
Zip Code: 78753
Listing Remarks
This exquisite 3-bedroom, 2.5-bathroom condo is a perfect blend of luxury and comfort. Entertaining is a delight with two spacious living areas, and the wet bar adds a touch of sophistication for hosting friends and family. Imagine evenings spent by the fireplace, laughter filling the air as you enjoy the company of loved ones. The updated kitchen is a chef's paradise, boasting stainless-steel appliances that combine style with functionality. Whether you're preparing a gourmet meal or a quick snack, this kitchen is sure to inspire your culinary creativity. French doors lead you to a private patio, the perfect spot for enjoying your morning coffee or basking in the afternoon sun. With three bedrooms, there's room for everyone to have their own space and retreat for some quiet time. The primary suite is a haven of luxury, featuring an en-suite bathroom for added convenience. However, the allure of this property extends beyond its walls. Join this quiet community and take advantage of the amenities, including a sparkling pool and tennis court. Whether you're a fitness enthusiast or simply love to relax by the water, this community has something for everyone. Schedule a showing today and let the next chapter of your life unfold in this beautifully updated space with incredible proximity that all Austin has to offer!
Address: 9009 N PLAZA CT 140 AUSTIN TX 78753
Listing Courtesy of COMPASS RE TEXAS, LLC
Community: SUNCHASE ... Listing 5 of 6
First -- Next -- Previous -- Last
Request More Information
Listing Details
STATUS: Active SPECIAL LISTING CONDITIONS: Standard LISTING CONTRACT DATE: 2024-02-16 BEDROOMS: 3 BATHROOMS FULL: 2 BATHROOMS HALF: 1 LIVING AREA SQ FT: 2018 YEAR BUILT: 1973 TAXES: $7,937 HOA/MGMT CO: Sunchase homeowners Association HOA FEES FREQUENCY: Monthly HOA FEES: $470 HOA INCLUDES: Insurance, MaintenanceGrounds, Trash, Water APPLIANCES INCLUDED: Cooktop, Dishwasher, ElectricOven, Disposal, Microwave, Range CONSTRUCTION: Brick, Masonry COMMUNITY FEATURES: CommonGroundsArea, CommunityMailbox, DeckPorch, Pool, TennisCourts, TrailsPaths, Curbs EXTERIOR FEATURES: RainGutters FIREPLACE: WoodBurning FLOORING: Carpet, Tile, Vinyl HEATING: Central, Electric INTERIOR FEATURES: WetBar, CeilingFans, GraniteCounters, InteriorSteps, Pantry, StoneCounters, Storage, WalkInClosets LEGAL DESCRIPTION: UNT G-4 BLD G SUNCHASE CONDOMINIUM AMENDED PLUS 1. 3698% INT IN COMMON AREA LOT FEATURES: NearPublicTransit # GARAGE SPACES: 0 PARKING FEATURES: Carport PROPERTY TYPE: Residential PROPERTY SUB TYPE: Condominium ROOF: Composition POOL FEATURES: None, Community SPA FEATURES: None DIRECTION FACES: Southeast VIEW: ParkGreenbelt, TreesWoods LISTING AGENT: KRISTI JARVIS LISTING OFFICE: COMPASS RE TEXAS, LLC LISTING CONTACT: 512-680-2388
Estimated Monthly Payments
List Price: $325,000 20% Down Payment: $65,000 Loan Amount: $260,000 Loan Type: 30 Year Fixed Interest Rate: 6.5 % Monthly Payment: $1,643 Estimate does not include taxes, fees, insurance.
Request More Information
Property Location: 9009 N PLAZA CT 140 AUSTIN TX 78753
This Listing
Active Listings Nearby
Search Listings
You Might Also Be Interested In...
Region: AUSTIN CENTRAL Condos
Community: SUNCHASE ... Listing 5 of 6
First -- Next -- Previous -- Last
The Fair Housing Act prohibits discrimination in housing based on color, race, religion, national origin, sex, familial status, or disability.
Based on information from the Austin Board of Realtors
Information deemed reliable but is not guaranteed. Based on information from the Austin Board of Realtors ® (Actris).
This publication is designed to provide accurate and authoritative information in regard to the subject matter covered. It is displayed with the understanding that the publisher and authors are not engaged in rendering real estate, legal, accounting, tax, or other professional service and that the publisher and authors are not offering such advice in this publication. If real estate, legal, or other expert assistance is required, the services of a competent, professional person should be sought.
The information contained in this publication is subject to change without notice. VINTAGE NEW MEDIA, INC and ACTRIS MAKES NO WARRANTY OF ANY KIND WITH REGARD TO THIS MATERIAL, INCLUDING, BUT NOT LIMITED TO, THE IMPLIED WARRANTIES OF MERCHANTABILITY AND FITNESS FOR A PARTICULAR PURPOSE. VINTAGE NEW MEDIA, INC and ACTRIS SHALL NOT BE LIABLE FOR ERRORS CONTAINED HEREIN OR FOR ANY DAMAGES IN CONNECTION WITH THE FURNISHING, PERFORMANCE, OR USE OF THIS MATERIAL.
ALL RIGHTS RESERVED WORLDWIDE. No part of this publication may be reproduced, adapted, translated, stored in a retrieval system or transmitted in any form or by any means, electronic, mechanical, photocopying, recording, or otherwise, without the prior written permission of the publisher.
Information Deemed Reliable But Not Guaranteed. The information being provided is for consumer's personal, non-commercial use and may not be used for any purpose other than to identify prospective properties consumers may be interested in purchasing. This information, including square footage, while not guaranteed, has been acquired from sources believed to be reliable.
Last Updated: 2024-04-29
 Austin Condo Mania
Austin Condo Mania


