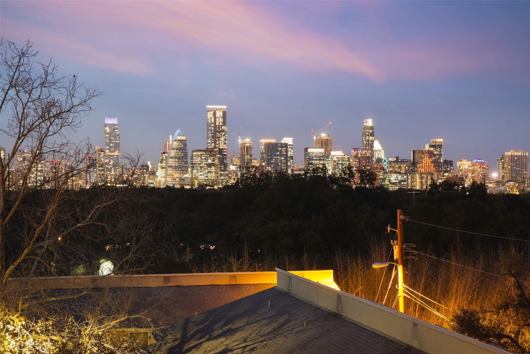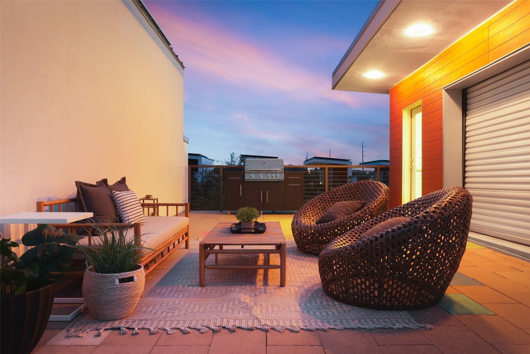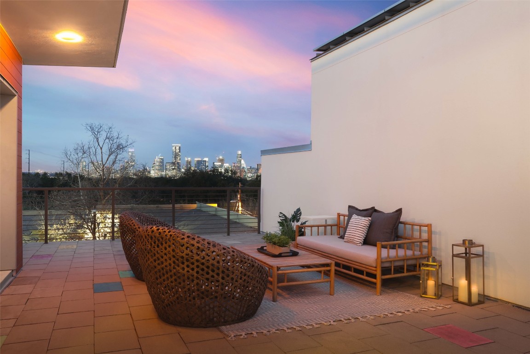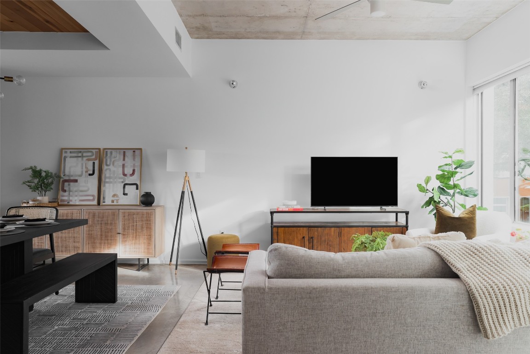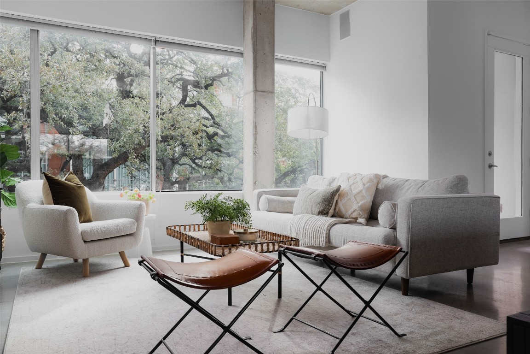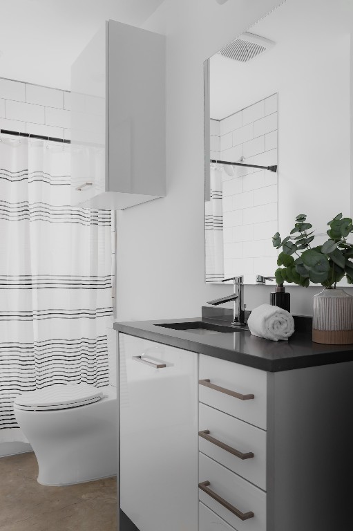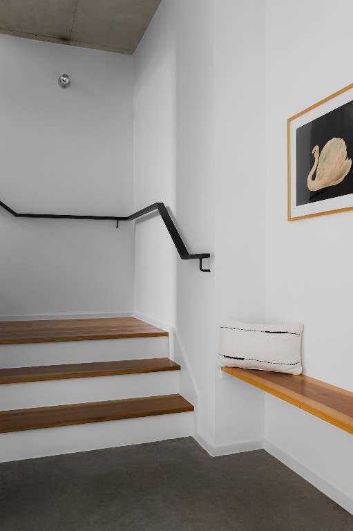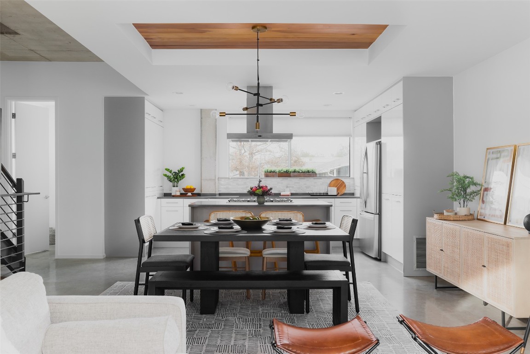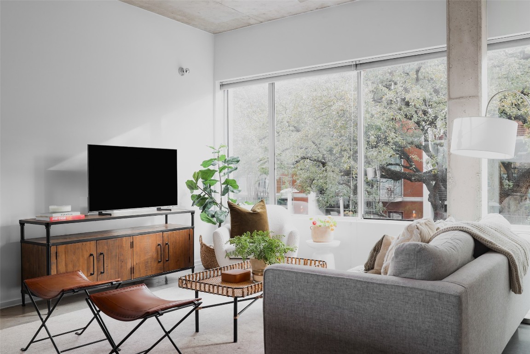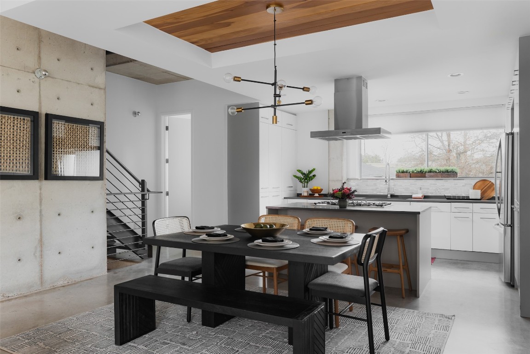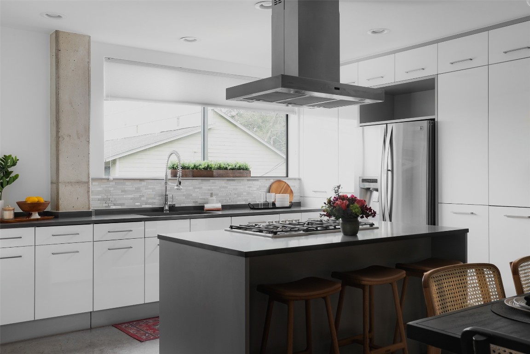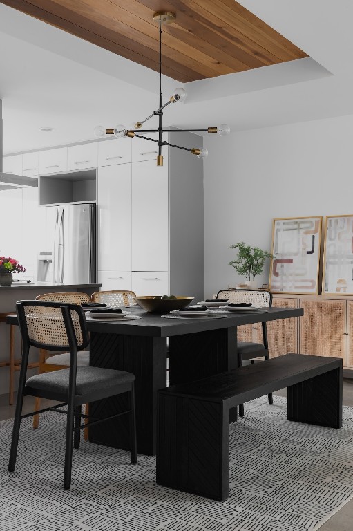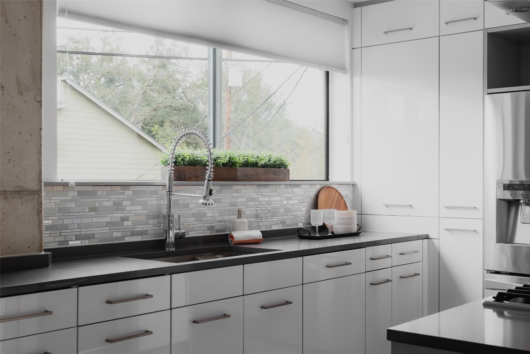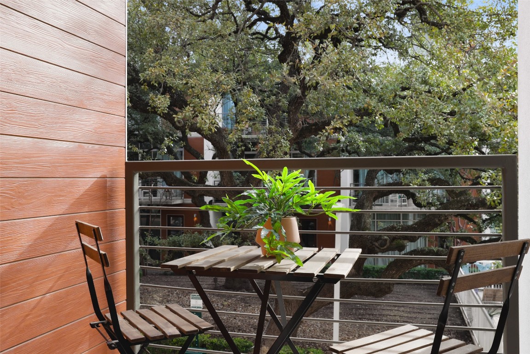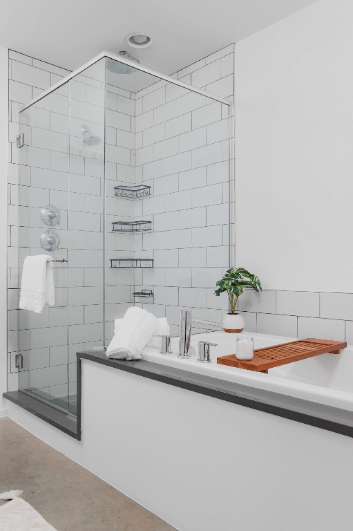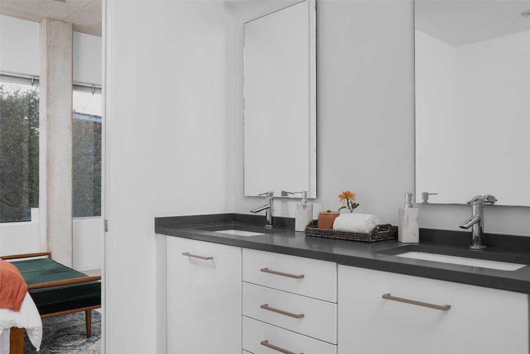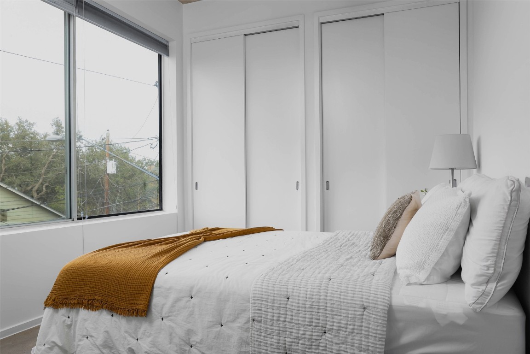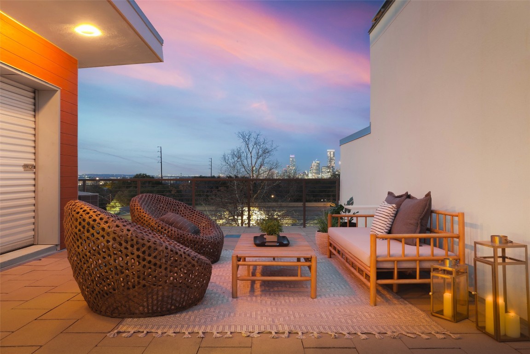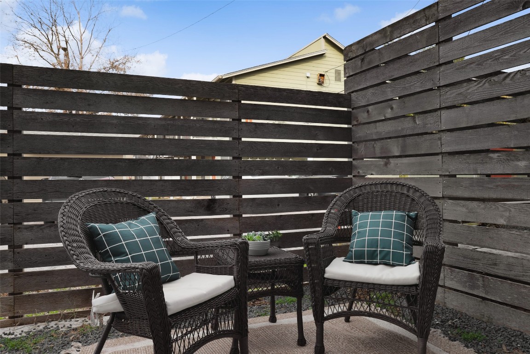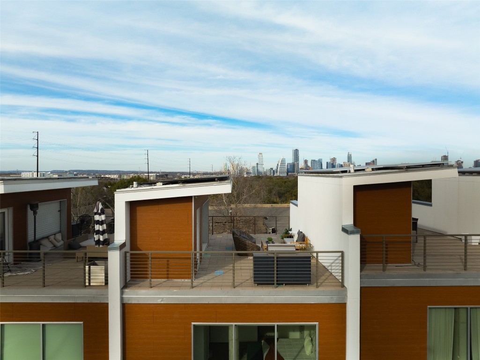Betty Epperson of Epperson Realty Group
MLS: 6382738 $969,000
3 Bedrooms with 4 Baths2301 S 5TH ST 29
AUSTIN TX 78704MLS: 6382738
Status: ACTIVE
List Price: $969,000
Price per SQFT: $592
Square Footage: 16383 Bedrooms
4 Baths
Year Built: 2013
Zip Code: 78704
Listing Remarks
Indulge in sophisticated modern luxury at The South 5th in the heart of 78704. This contemporary townhome offers a refined experience with its sleek design, energy-efficient solar panels, stylish finishes, and abundant natural light. The attached garage and carport lead to a welcoming entryway, as well as a private office/flex space. With its own full bathroom and sliding doors out to a private outdoor area, this is a perfect work-from-home space, or could easily be converted to a third bedroom. The second level showcases the light-filled living room, dining room, chef’s kitchen, powder bath, and charming patio overlooking beautiful oak trees. On the third level is the primary bedroom with a treehouse feel featuring custom built-ins and an ensuite bathroom with a luxurious soaking tub, separate shower, and double vanities. Down the hall is the guest bedroom with gorgeous natural light and another full bathroom. Escape to the rooftop terrace with breathtaking views of downtown and a fully equipped wet bar. Experience the best of Austin living and an urban lifestyle with proximity to SoCo, Downtown, Zilker Park, Barton Springs, and more. The South 5th is a small community of high-performance residences nestled beneath mature live oak trees and features a resort-style pool, hot tub, and outdoor cooking area. An elegant, modern retreat in one of South Austin’s most desirable neighborhoods, this is an opportunity you won’t want to miss.
Address: 2301 S 5TH ST 29 AUSTIN TX 78704
Listing Courtesy of COMPASS RE TEXAS, LLC
Community: THE SOUTH 5TH ... Listing 2 of 3
First -- Next -- Previous -- Last
Request More Information
Listing Details
STATUS: Active SPECIAL LISTING CONDITIONS: Standard LISTING CONTRACT DATE: 2024-02-22 BEDROOMS: 3 BATHROOMS FULL: 3 BATHROOMS HALF: 1 LIVING AREA SQ FT: 1638 YEAR BUILT: 2013 TAXES: $19,200 HOA/MGMT CO: The South 5th HOA HOA FEES FREQUENCY: Monthly HOA FEES: $501 HOA INCLUDES: CommonAreaMaintenance, MaintenanceGrounds APPLIANCES INCLUDED: BuiltInGasOven, BuiltInGasRange, Dishwasher, StainlessSteelAppliances, TanklessWaterHeater CONSTRUCTION: Concrete, Stucco, WoodSiding COMMUNITY FEATURES: Barbecue, CommunityMailbox, Pool EXTERIOR FEATURES: Balcony, OutdoorGrill FLOORING: Concrete HEATING: Central INTERIOR FEATURES: WetBar, BreakfastBar, BuiltinFeatures, CofferedCeilings, DoubleVanity, HighCeilings, KitchenIsland, OpenFloorplan, QuartzCounters LAUNDRY FEATURES: WasherHookup, DryerHookup, Stacked LEGAL DESCRIPTION: UNT 29 SOUTH 5TH AMENDED PHS 5 THE PLUS 2. 7777 % INT IN COM AREA LOT FEATURES: TreesLargeSize # GARAGE SPACES: 1 PARKING FEATURES: AttachedCarport, Attached, Garage PROPERTY TYPE: Residential PROPERTY SUB TYPE: Condominium ROOF: Metal POOL FEATURES: None, Community SPA FEATURES: Community DIRECTION FACES: South VIEW: City LISTING AGENT: CAROLINE KAPSNER LISTING OFFICE: COMPASS RE TEXAS, LLC LISTING CONTACT: (512) 575-3644
Estimated Monthly Payments
List Price: $969,000 20% Down Payment: $193,800 Loan Amount: $775,200 Loan Type: 30 Year Fixed Interest Rate: 6.5 % Monthly Payment: $4,900 Estimate does not include taxes, fees, insurance.
Request More Information
Property Location: 2301 S 5TH ST 29 AUSTIN TX 78704
This Listing
Active Listings Nearby
Search Listings
You Might Also Be Interested In...
Community: THE SOUTH 5TH ... Listing 2 of 3
First -- Next -- Previous -- Last
The Fair Housing Act prohibits discrimination in housing based on color, race, religion, national origin, sex, familial status, or disability.
Based on information from the Austin Board of Realtors
Information deemed reliable but is not guaranteed. Based on information from the Austin Board of Realtors ® (Actris).
This publication is designed to provide accurate and authoritative information in regard to the subject matter covered. It is displayed with the understanding that the publisher and authors are not engaged in rendering real estate, legal, accounting, tax, or other professional service and that the publisher and authors are not offering such advice in this publication. If real estate, legal, or other expert assistance is required, the services of a competent, professional person should be sought.
The information contained in this publication is subject to change without notice. VINTAGE NEW MEDIA, INC and ACTRIS MAKES NO WARRANTY OF ANY KIND WITH REGARD TO THIS MATERIAL, INCLUDING, BUT NOT LIMITED TO, THE IMPLIED WARRANTIES OF MERCHANTABILITY AND FITNESS FOR A PARTICULAR PURPOSE. VINTAGE NEW MEDIA, INC and ACTRIS SHALL NOT BE LIABLE FOR ERRORS CONTAINED HEREIN OR FOR ANY DAMAGES IN CONNECTION WITH THE FURNISHING, PERFORMANCE, OR USE OF THIS MATERIAL.
ALL RIGHTS RESERVED WORLDWIDE. No part of this publication may be reproduced, adapted, translated, stored in a retrieval system or transmitted in any form or by any means, electronic, mechanical, photocopying, recording, or otherwise, without the prior written permission of the publisher.
Information Deemed Reliable But Not Guaranteed. The information being provided is for consumer's personal, non-commercial use and may not be used for any purpose other than to identify prospective properties consumers may be interested in purchasing. This information, including square footage, while not guaranteed, has been acquired from sources believed to be reliable.
Last Updated: 2024-04-28
 Austin Condo Mania
Austin Condo Mania

