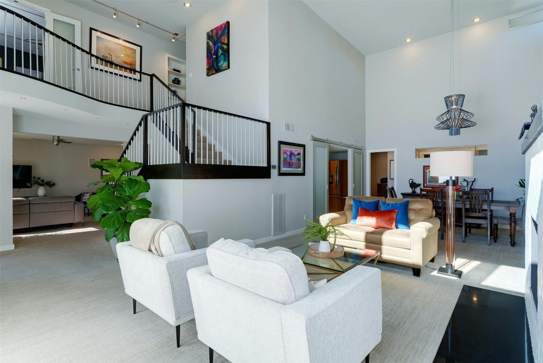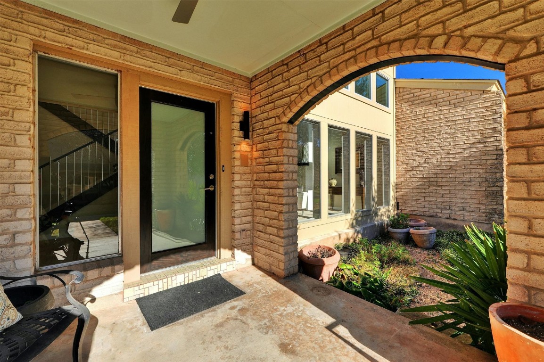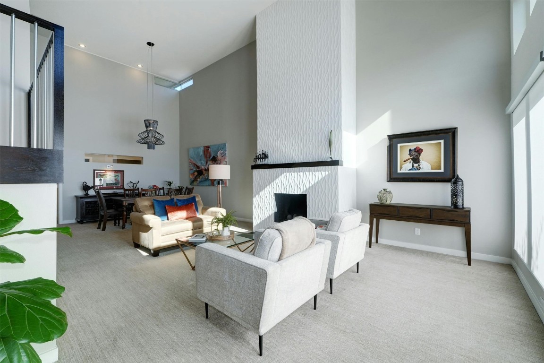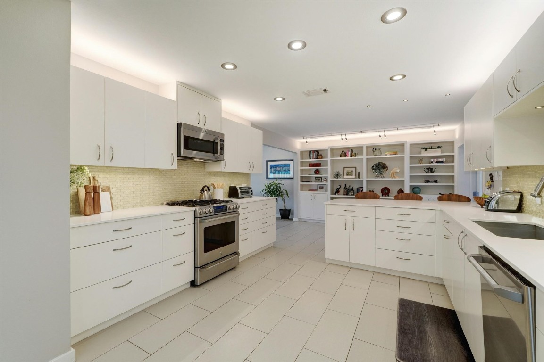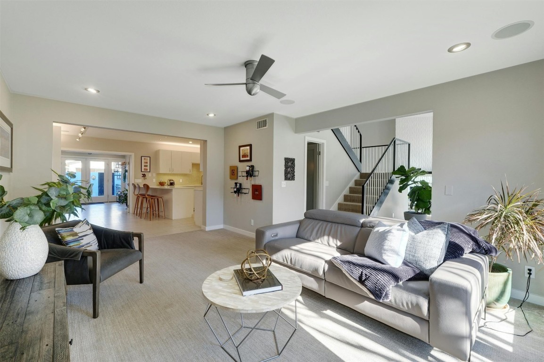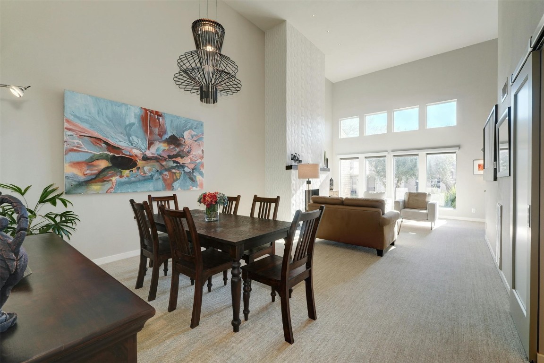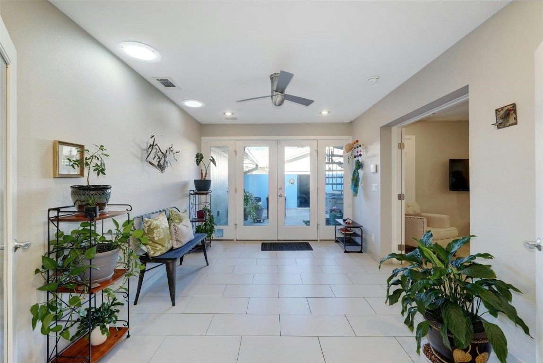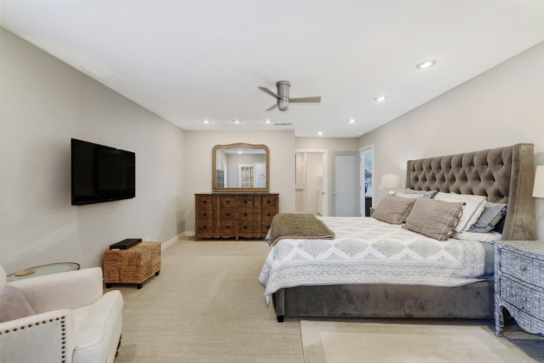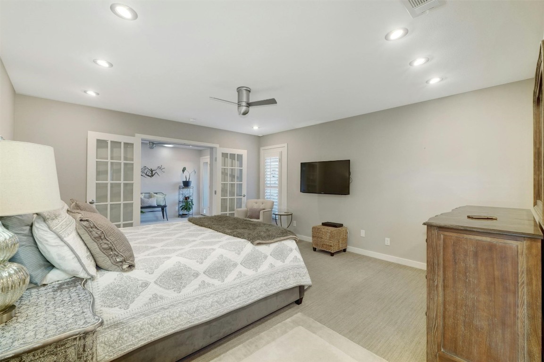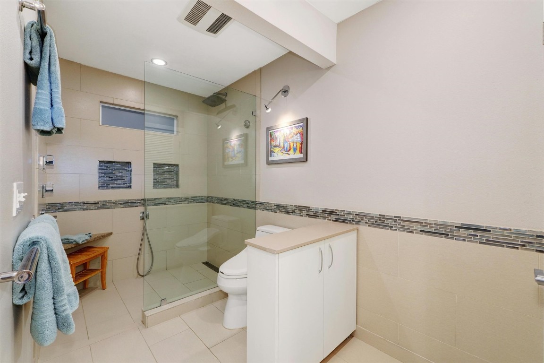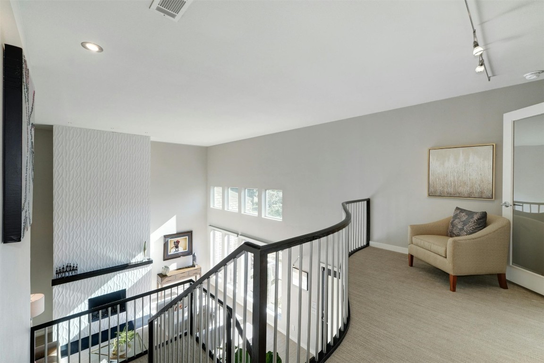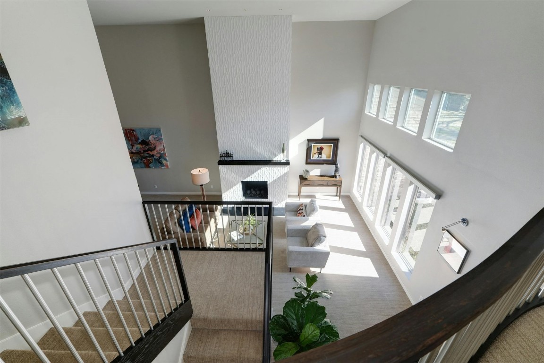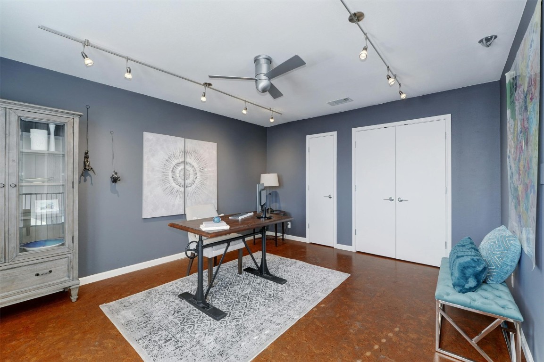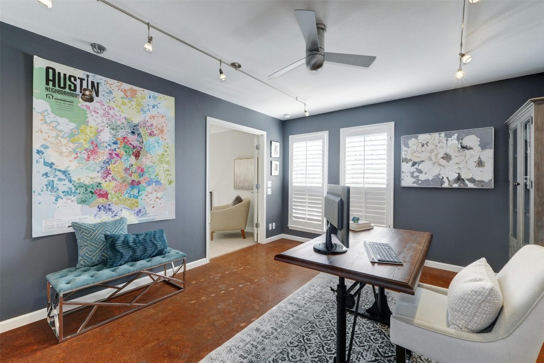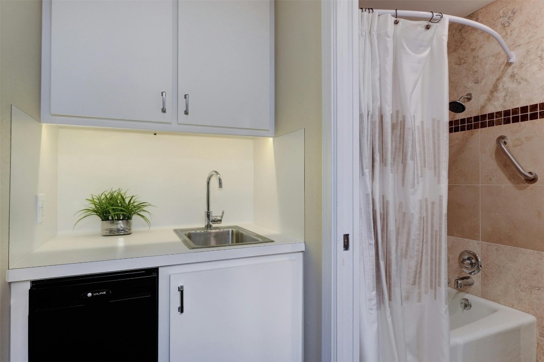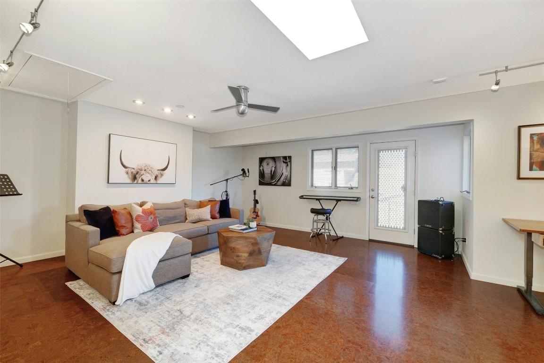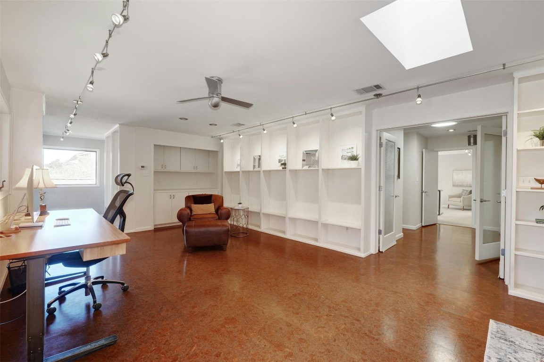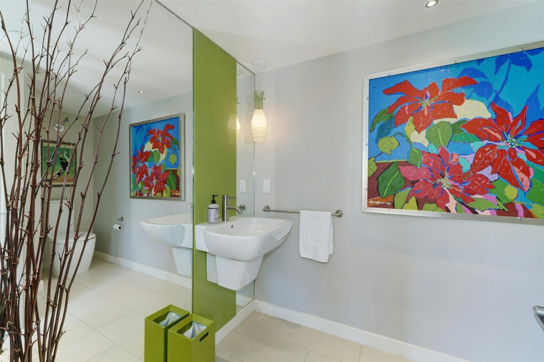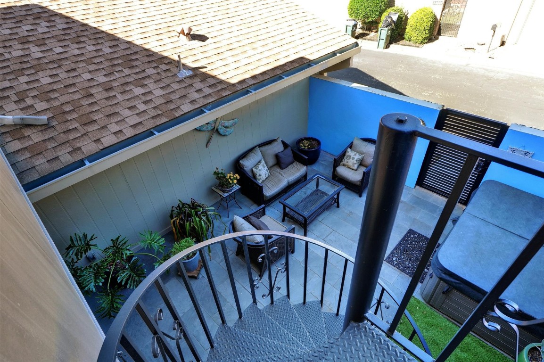Betty Epperson of Epperson Realty Group
MLS: 9070153 $825,000
4 Bedrooms with 4 Baths8105 MIDDLE CT
AUSTIN TX 78759MLS: 9070153
Status: ACTIVE
List Price: $825,000
Price per SQFT: $244
Square Footage: 33824 Bedrooms
4 Baths
Year Built: 1974
Zip Code: 78759
Listing Remarks
This one-of-a-kind gorgeous townhome has been redesigned by Architect Jerri Kunz and completely updated with high-end appointments! Meticulously maintained and move-in ready in the highly sought after Villa Serena community, this large two-story unit boasts 3-4 bedrooms with spacious primary suite on the main level. There are two other bedrooms and a den/studio/gameroom/4th bedroom upstairs, along with two more full baths. The unit measures 3382 sq ft and it is bathed in natural light. Extra windows have been added to all sides of the home, along with solar tubes and skylights for optimal sunshine no matter the time of day! It offers an abundance of living space with two dining areas and two or three living areas, as well as a sunroom off the primary bedroom. The main living area features a soaring modern European tile fireplace, with gas fire, and impressive 18 ft ceilings. The kitchen features stainless steel appliances, built-in shelves, a large bar area, spacious pantry and countless lighting options. There is truly a huge amount of storage space in this kitchen! The primary bathroom has a fabulous oversized shower, (from a tankless water heater), huge rain showerhead, and concealed, yet easy access to the washer and dryer. The 600-700 sq ft bedroom/studio/den and upstairs has its own separate HVAC unit, and could be used as a separate suite, music/art studio, exercise room or palatial office. Beautiful cork tiling looks luxurious and is easy on the feet! High end LED lighting, mini-cans, and art spots are featured throughout the home. The private back patio features a hot tub, spiral staircase to the upper studio and a small, easily maintained green space, perfect for evening hangouts. The oversized two car garage has tons of built-in cabinetry and a double sink. In the heart of Northwest Austin, this community is situated on a 10 acre park-like setting. Private pool and clubhouse! Brand new roof and gutters. Exterior painting '23. R/W/D convey! Owner/agent.
Address: 8105 MIDDLE CT AUSTIN TX 78759
Listing Courtesy of AUSTIN MARKET REALTY
Request More Information
Listing Details
STATUS: Active SPECIAL LISTING CONDITIONS: Standard LISTING CONTRACT DATE: 2024-02-24 BEDROOMS: 4 BATHROOMS FULL: 3 BATHROOMS HALF: 1 LIVING AREA SQ FT: 3382 YEAR BUILT: 1974 HOA/MGMT CO: Villa Serena, Inc. HOA FEES FREQUENCY: Monthly HOA FEES: $300 HOA INCLUDES: CommonAreaMaintenance, Trash APPLIANCES INCLUDED: Dryer, Dishwasher, ExhaustFan, FreeStandingRefrigerator, Disposal, GasOven, GasRange, Microwave, StainlessSteelAppliances, TanklessWaterHeater, VentedExhaustFan, WarmingDrawer, Washer COMMUNITY FEATURES: CommonGroundsArea, Clubhouse, Curbs, InternetAccess, KitchenFacilities, Library, Pool, Sidewalks EXTERIOR FEATURES: None FIREPLACE: FamilyRoom, Gas, GasStarter FLOORING: Carpet, Cork, Tile HEATING: Central, Fireplaces, NaturalGas INTERIOR FEATURES: MainLevelPrimary, HighSpeedInternet LAUNDRY FEATURES: InBathroom, LaundryCloset LEGAL DESCRIPTION: LOT 30 FOREST MESA PUD PLUS 1. 75% INT IN COMMON AREA LOT FEATURES: Garden, SprinklersInFront, Landscaped # GARAGE SPACES: 2 PARKING FEATURES: AdditionalParking, Attached, DoorSingle, Garage, GarageDoorOpener PROPERTY TYPE: Residential PROPERTY SUB TYPE: Townhouse ROOF: Composition POOL FEATURES: None, Community SPA FEATURES: AboveGround, HotTub DIRECTION FACES: East VIEW: None LISTING AGENT: BETH BARLOW LISTING OFFICE: AUSTIN MARKET REALTY LISTING CONTACT: (512) 705-0610
Estimated Monthly Payments
List Price: $825,000 20% Down Payment: $165,000 Loan Amount: $660,000 Loan Type: 30 Year Fixed Interest Rate: 6.5 % Monthly Payment: $4,172 Estimate does not include taxes, fees, insurance.
Request More Information
Property Location: 8105 MIDDLE CT AUSTIN TX 78759
This Listing
Active Listings Nearby
The Fair Housing Act prohibits discrimination in housing based on color, race, religion, national origin, sex, familial status, or disability.
Based on information from the Austin Board of Realtors
Information deemed reliable but is not guaranteed. Based on information from the Austin Board of Realtors ® (Actris).
This publication is designed to provide accurate and authoritative information in regard to the subject matter covered. It is displayed with the understanding that the publisher and authors are not engaged in rendering real estate, legal, accounting, tax, or other professional service and that the publisher and authors are not offering such advice in this publication. If real estate, legal, or other expert assistance is required, the services of a competent, professional person should be sought.
The information contained in this publication is subject to change without notice. VINTAGE NEW MEDIA, INC and ACTRIS MAKES NO WARRANTY OF ANY KIND WITH REGARD TO THIS MATERIAL, INCLUDING, BUT NOT LIMITED TO, THE IMPLIED WARRANTIES OF MERCHANTABILITY AND FITNESS FOR A PARTICULAR PURPOSE. VINTAGE NEW MEDIA, INC and ACTRIS SHALL NOT BE LIABLE FOR ERRORS CONTAINED HEREIN OR FOR ANY DAMAGES IN CONNECTION WITH THE FURNISHING, PERFORMANCE, OR USE OF THIS MATERIAL.
ALL RIGHTS RESERVED WORLDWIDE. No part of this publication may be reproduced, adapted, translated, stored in a retrieval system or transmitted in any form or by any means, electronic, mechanical, photocopying, recording, or otherwise, without the prior written permission of the publisher.
Information Deemed Reliable But Not Guaranteed. The information being provided is for consumer's personal, non-commercial use and may not be used for any purpose other than to identify prospective properties consumers may be interested in purchasing. This information, including square footage, while not guaranteed, has been acquired from sources believed to be reliable.
Last Updated: 2024-04-28
 Austin Condo Mania
Austin Condo Mania

