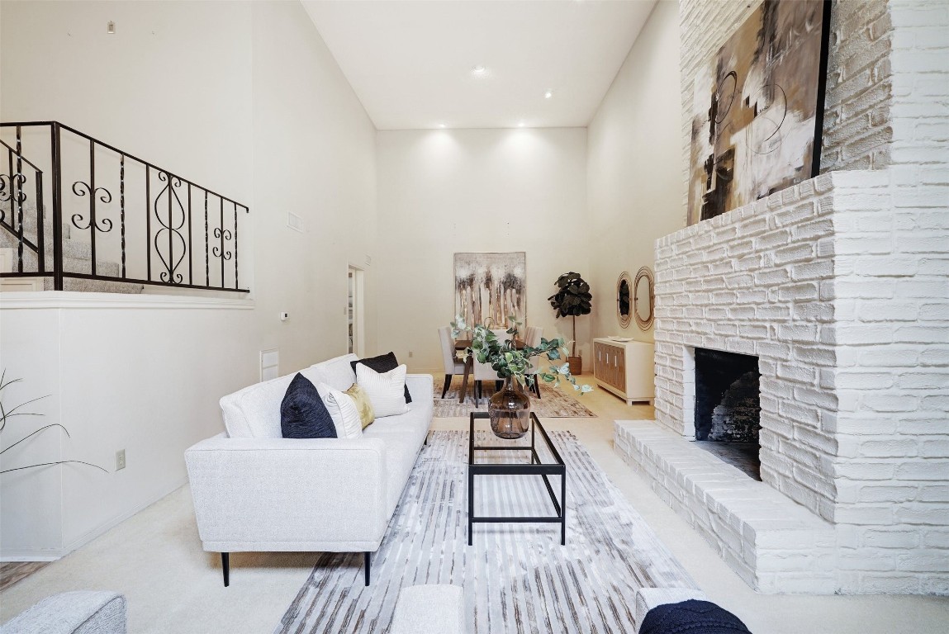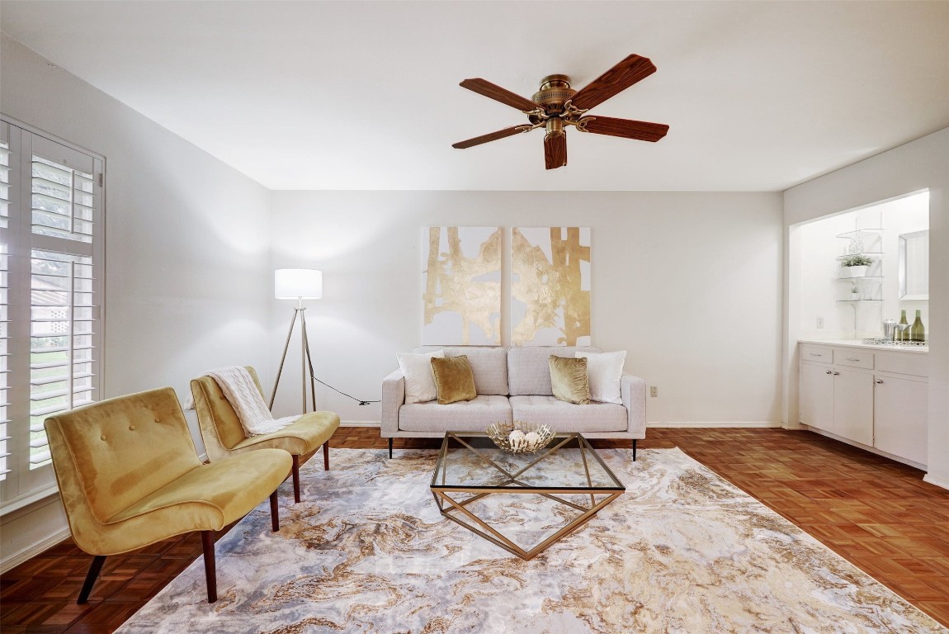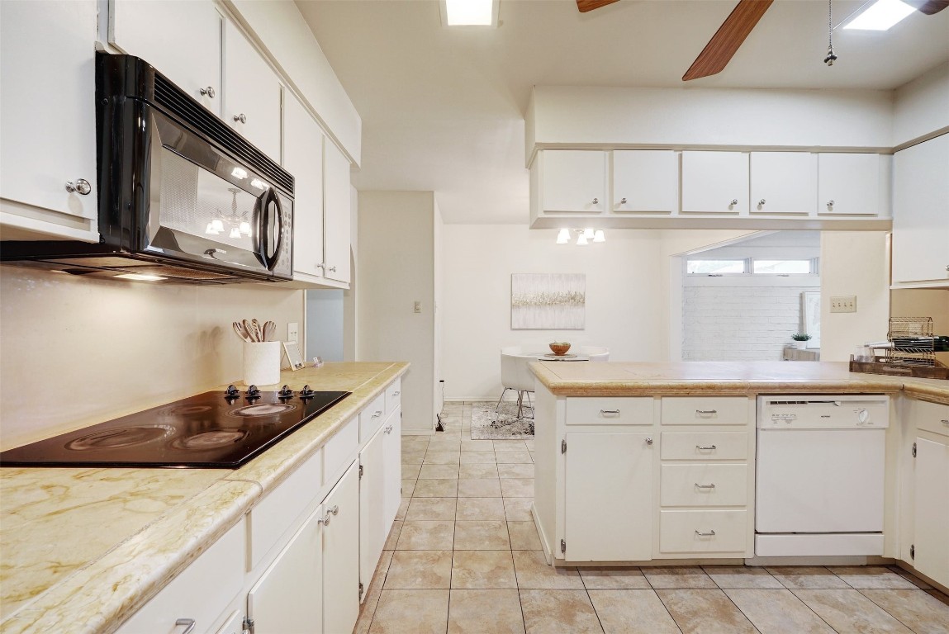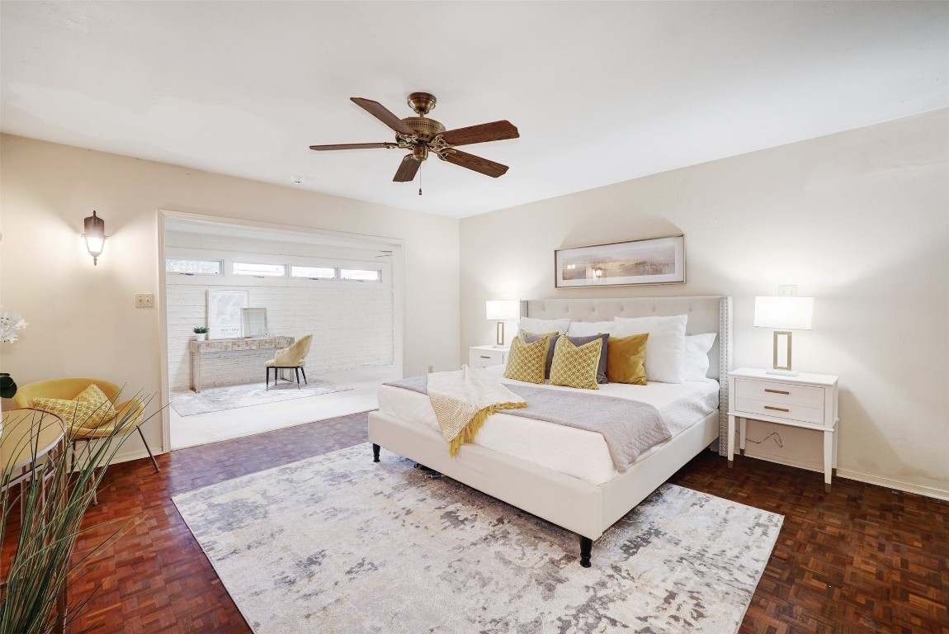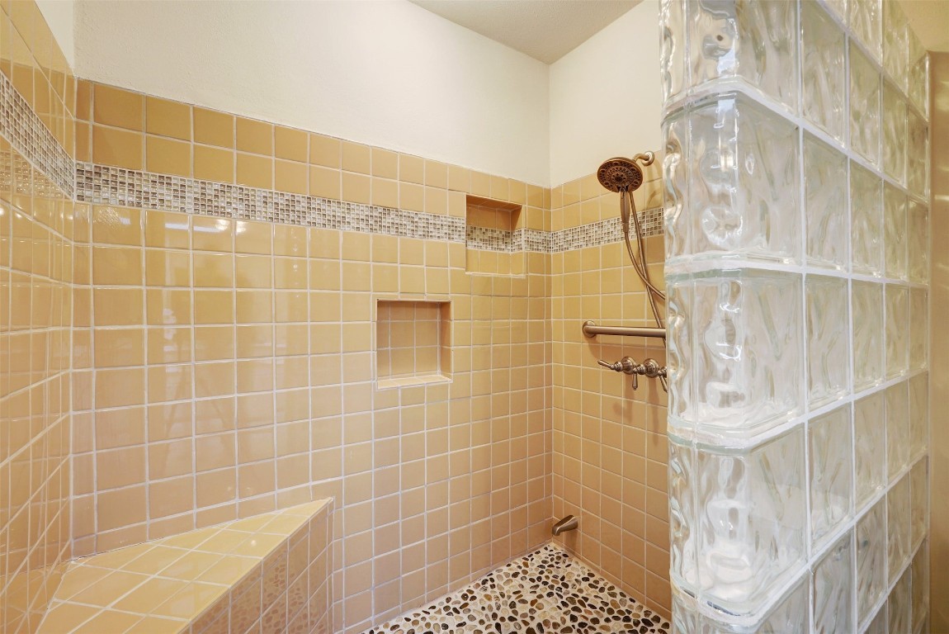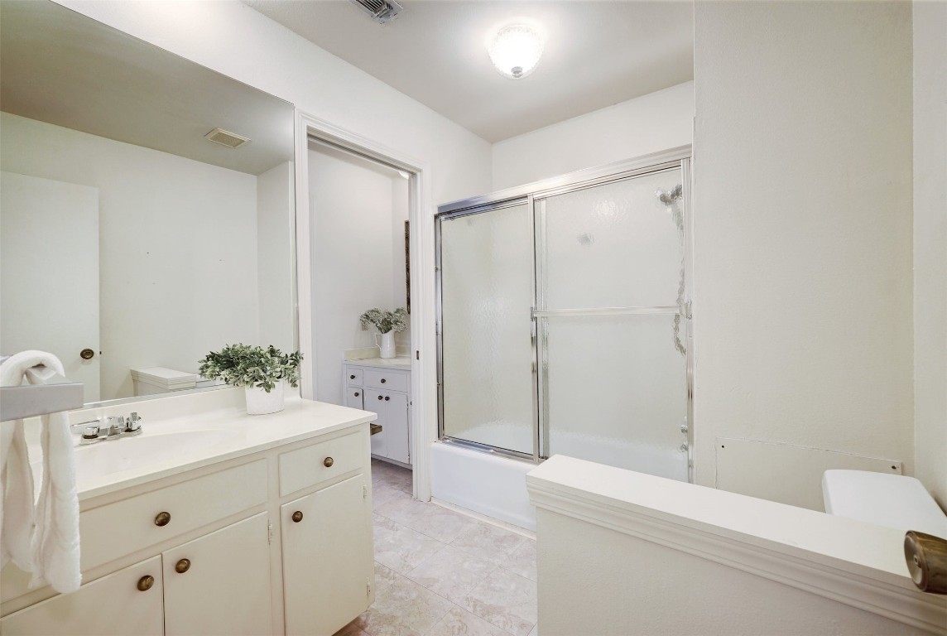Betty Epperson of Epperson Realty Group
MLS: 4854957 $575,000
3 Bedrooms with 3 Baths8111 MIDDLE CT
AUSTIN TX 78759MLS: 4854957
Status: ACTIVE
List Price: $575,000
Price per SQFT: $194
Square Footage: 29583 Bedrooms
3 Baths
Year Built: 1974
Zip Code: 78759
Listing Remarks
Fixer upper opportunity in the peaceful Villa Serena community. Roof is from 2019, HVAC is 2016, and newer hot water heater is commercial grade and only a couple of years old. Surrounded by gorgeous, billowing oak trees, this end unit townhome is set in the middle of the community within walking distance to the clubhouse and pool. The minute you walk in the front door, you will experience a total "WOW" with the soaring 18 ft ceilings and abundant open, airy living spaces bathed in sunlight. Treed views outside of all the windows, you are surrounded by natural beauty in one of the best locations in town! The oversized living room and dining combination feature a gorgeous fireplace with brick surround that goes all the way up to the ceiling! The primary suite is on the main level with parquet wood floors and opens to the huge flexible living area that could be used for office space, a workout area, or even more living space. The oversized primary bath has a large handicapped accessible shower, huge vanity, and walk-in closet. The kitchen opens to the flex area at the back of the home and the den featuring wood floors, lighted built-in shelving and a built in-bar. This home offers an abundance of living spaces in which to entertain. Upstairs has two sprawling bedrooms also featuring the gorgeous wood floors and there is a convenient full bath with extra vanity. The back bedroom has sliding glass doors to the large upstairs deck area. You will enjoy walking the grounds of the 10 acre property, taking a dip in the refreshing pool, and hosting your party at the clubhouse! Visitor parking right next to this end unit! Close to Mopac and 183, and just minutes to downtown, this Northwest Hills location is hard to beat! Almost 3,000 sq ft for this price is rare! Don't miss the 3D walkthrough virtual tour! R/W/D convey! Home is no longer staged. This home has been well maintained by the same owner for more than 20 years! Primed and ready for your updates. Motivated seller!
Address: 8111 MIDDLE CT AUSTIN TX 78759
Listing Courtesy of AUSTIN MARKET REALTY
Request More Information
Listing Details
STATUS: Active SPECIAL LISTING CONDITIONS: Standard LISTING CONTRACT DATE: 2023-10-13 BEDROOMS: 3 BATHROOMS FULL: 2 BATHROOMS HALF: 1 LIVING AREA SQ FT: 2958 YEAR BUILT: 1974 HOA/MGMT CO: Villa Serena HOA FEES FREQUENCY: Monthly HOA FEES: $300 HOA INCLUDES: CommonAreaMaintenance, MaintenanceGrounds, Parking, Trash APPLIANCES INCLUDED: BuiltInOven, DoubleOven, Dishwasher, Disposal, Microwave, SelfCleaningOven CONSTRUCTION: Brick, Frame, WoodSiding COMMUNITY FEATURES: Clubhouse, Pool, Curbs EXTERIOR FEATURES: None FIREPLACE: LivingRoom FLOORING: Carpet, Parquet, Tile HEATING: Central, Electric INTERIOR FEATURES: WetBar, BreakfastBar, Bookcases, BuiltinFeatures, CeilingFans, DoubleVanity, EntranceFoyer, EatinKitchen, HighCeilings, InteriorSteps, MultipleLivingAreas, MainLevelPrimary, OpenFloorplan, Pantry, StoneCounters, WalkInClosets LAUNDRY FEATURES: None LEGAL DESCRIPTION: LOT 28 FOREST MES LOT FEATURES: CornerLot, FrontYard, Level, TreesLargeSize # GARAGE SPACES: 2 PARKING FEATURES: Attached, GarageFacesRear PROPERTY TYPE: Residential PROPERTY SUB TYPE: Townhouse ROOF: Composition POOL FEATURES: None, Community SPA FEATURES: None DIRECTION FACES: East VIEW: None LISTING AGENT: BETH BARLOW LISTING OFFICE: AUSTIN MARKET REALTY LISTING CONTACT: (512) 705-0610
Estimated Monthly Payments
List Price: $575,000 20% Down Payment: $115,000 Loan Amount: $460,000 Loan Type: 30 Year Fixed Interest Rate: 6.5 % Monthly Payment: $2,908 Estimate does not include taxes, fees, insurance.
Request More Information
Property Location: 8111 MIDDLE CT AUSTIN TX 78759
This Listing
Active Listings Nearby
The Fair Housing Act prohibits discrimination in housing based on color, race, religion, national origin, sex, familial status, or disability.
Based on information from the Austin Board of Realtors
Information deemed reliable but is not guaranteed. Based on information from the Austin Board of Realtors ® (Actris).
This publication is designed to provide accurate and authoritative information in regard to the subject matter covered. It is displayed with the understanding that the publisher and authors are not engaged in rendering real estate, legal, accounting, tax, or other professional service and that the publisher and authors are not offering such advice in this publication. If real estate, legal, or other expert assistance is required, the services of a competent, professional person should be sought.
The information contained in this publication is subject to change without notice. VINTAGE NEW MEDIA, INC and ACTRIS MAKES NO WARRANTY OF ANY KIND WITH REGARD TO THIS MATERIAL, INCLUDING, BUT NOT LIMITED TO, THE IMPLIED WARRANTIES OF MERCHANTABILITY AND FITNESS FOR A PARTICULAR PURPOSE. VINTAGE NEW MEDIA, INC and ACTRIS SHALL NOT BE LIABLE FOR ERRORS CONTAINED HEREIN OR FOR ANY DAMAGES IN CONNECTION WITH THE FURNISHING, PERFORMANCE, OR USE OF THIS MATERIAL.
ALL RIGHTS RESERVED WORLDWIDE. No part of this publication may be reproduced, adapted, translated, stored in a retrieval system or transmitted in any form or by any means, electronic, mechanical, photocopying, recording, or otherwise, without the prior written permission of the publisher.
Information Deemed Reliable But Not Guaranteed. The information being provided is for consumer's personal, non-commercial use and may not be used for any purpose other than to identify prospective properties consumers may be interested in purchasing. This information, including square footage, while not guaranteed, has been acquired from sources believed to be reliable.
Last Updated: 2024-04-27
 Austin Condo Mania
Austin Condo Mania






