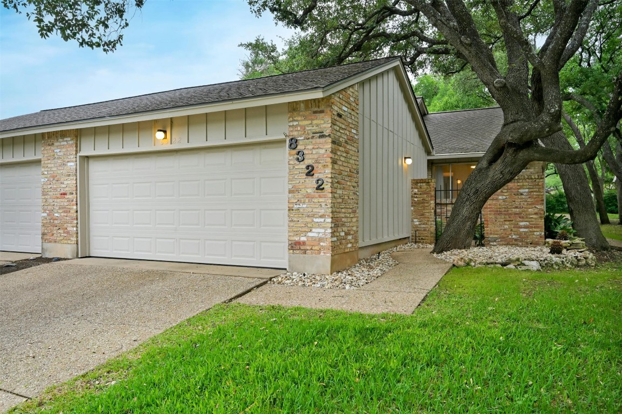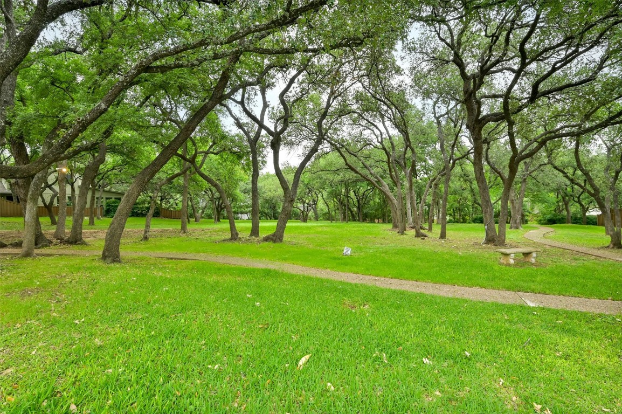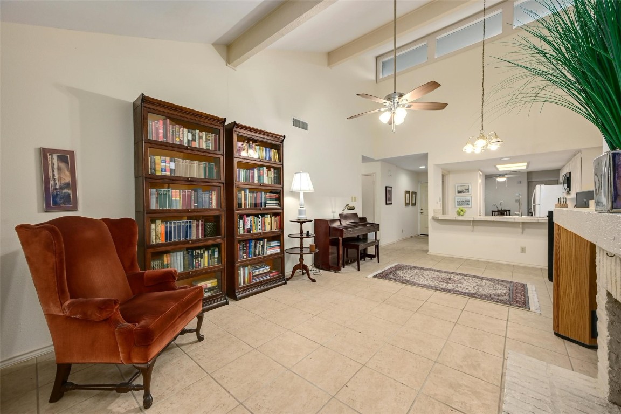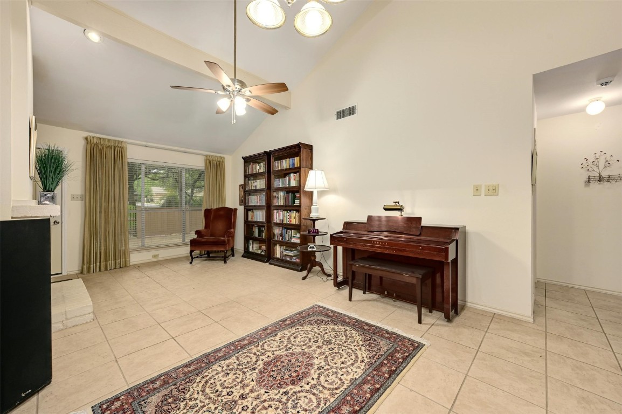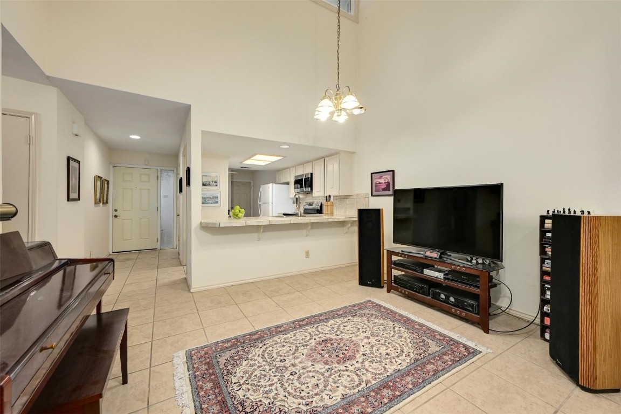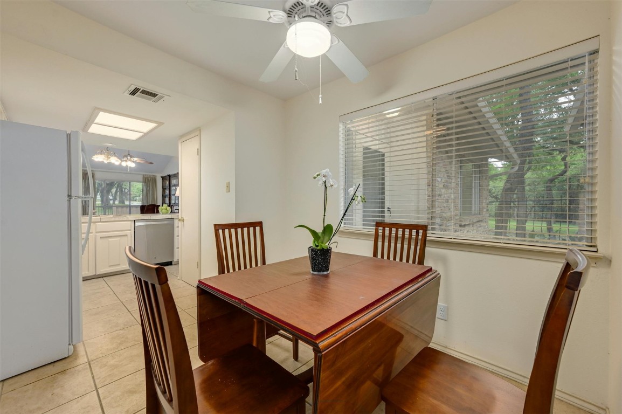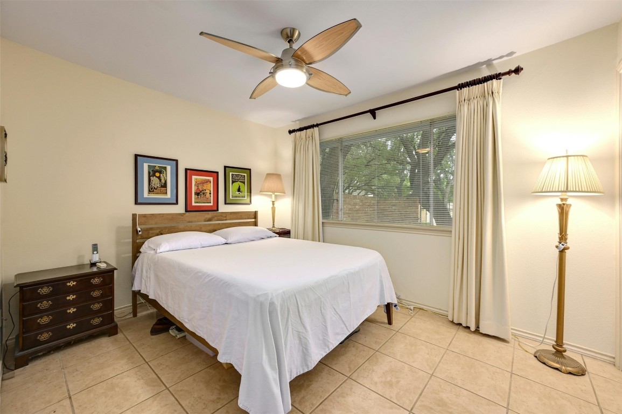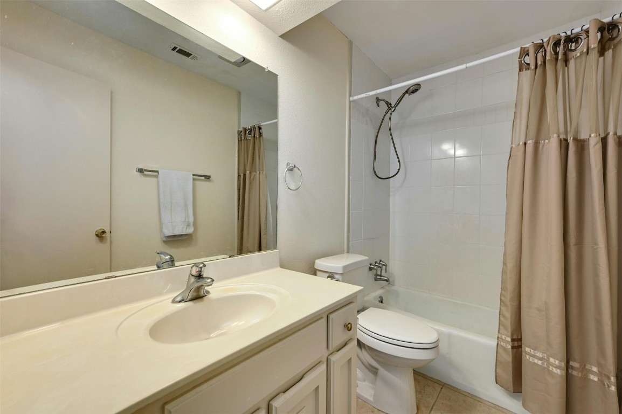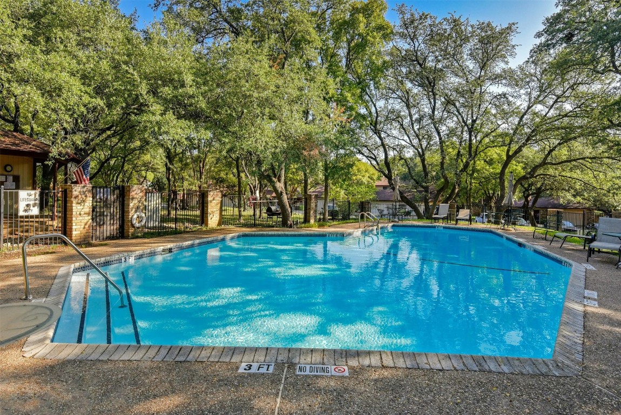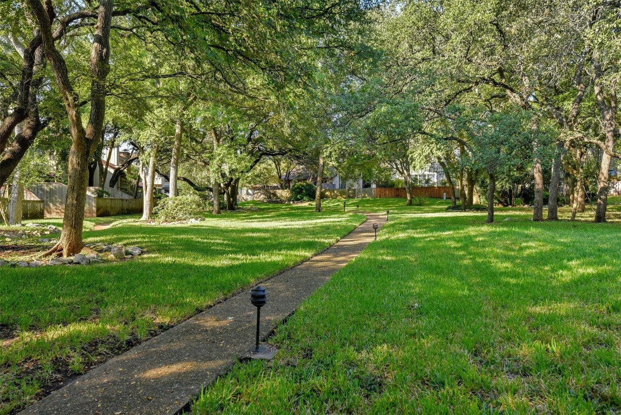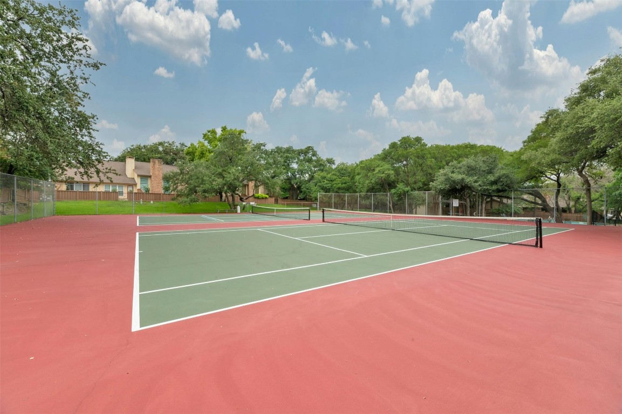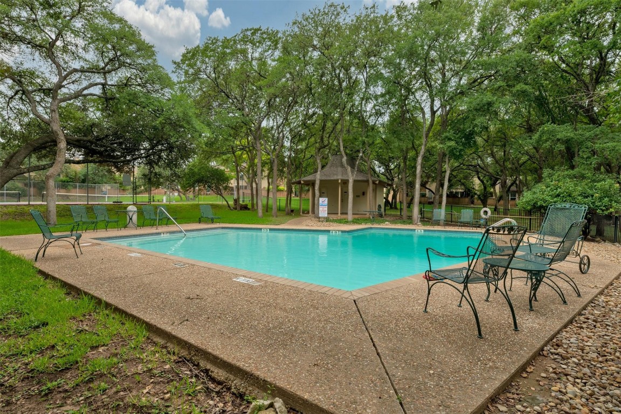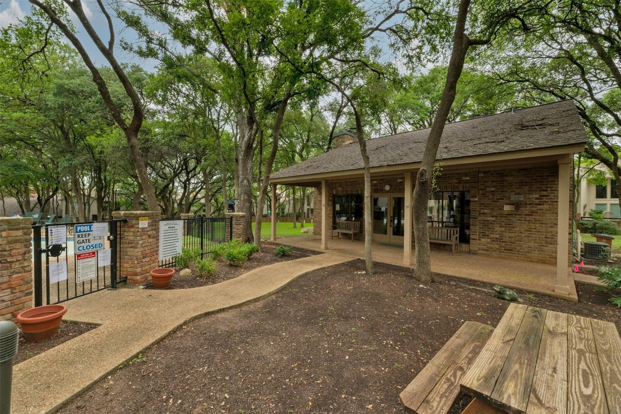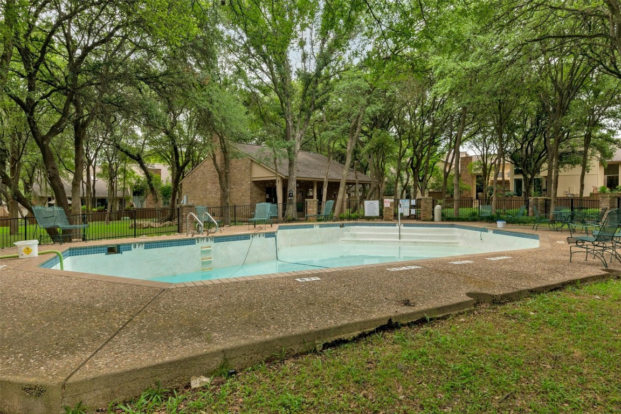Betty Epperson of Epperson Realty Group
MLS: 5973567 $415,000
2 Bedrooms with 2 Baths8322 SUMMERWOOD DR
AUSTIN TX 78759MLS: 5973567
Status: PENDING
List Price: $415,000
Price per SQFT: $346
Square Footage: 12002 Bedrooms
2 Baths
Year Built: 1975
Zip Code: 78759
Listing Remarks
**Multiple offers received - Deadline for Highest and Best by 2pm on Sunday** This delightful 2-bedroom, 2-bathroom corner townhome is perfectly situated in the serene Summerwood community, providing privacy and tranquility. Majestic oaks encase the property, and a private fenced yard invites relaxation and outdoor enjoyment. Upon entering, the home opens into a spacious living room, highlighted by soaring vaulted ceilings and a striking stone fireplace, creating a warm and welcoming atmosphere. The eat-in kitchen is well-appointed with stainless steel appliances, a practical breakfast bar, and separate breakfast area overlooking the park-like area. The primary suite is peaceful, featuring double closets and an ensuite bathroom with a recently updated walk-in shower, offering a modern touch and ease of use. The secondary bedroom and bathroom are thoughtfully positioned on the opposite side of the home, providing privacy and convenience. Tile flooring throughout ensures durability and easy maintenance, enhancing the home’s practical appeal. The revered Summerwood community offers residents exclusive access to two pools, a clubhouse, tennis courts, and walking trails, fostering an active and social lifestyle. Landscaping, watering, and exterior maintenance provided by HOA. Located in an exceptional area, this townhome is within walking distance to top-rated schools like Hill Elementary and Anderson High School. Its proximity to Mopac puts downtown Austin and the Domain less than 15 and 10 minutes away, respectively, making it ideal for commuters and social butterflies.
Address: 8322 SUMMERWOOD DR AUSTIN TX 78759
Listing Courtesy of LUISA MAURO REAL ESTATE
Request More Information
Listing Details
STATUS: Pending SPECIAL LISTING CONDITIONS: Standard LISTING CONTRACT DATE: 2024-04-24 BEDROOMS: 2 BATHROOMS FULL: 2 BATHROOMS HALF: 0 LIVING AREA SQ FT: 1200 YEAR BUILT: 1975 TAXES: $8,050 HOA/MGMT CO: Summerwood HOA HOA FEES FREQUENCY: Monthly HOA FEES: $284 HOA INCLUDES: CommonAreaMaintenance APPLIANCES INCLUDED: Dishwasher, ElectricCooktop, FreeStandingElectricOven, Disposal, Microwave CONSTRUCTION: BrickVeneer, Frame, WoodSiding COMMUNITY FEATURES: CommonGroundsArea, Clubhouse, Pool, TennisCourts EXTERIOR FEATURES: PrivateEntrance, PrivateYard FIREPLACE: LivingRoom FLOORING: Tile HEATING: Central, Electric INTERIOR FEATURES: BeamedCeilings, OpenBeamsBeamedCeailings, CeilingFans, DoubleVanity, EatinKitchen, MainLevelPrimary, NoInteriorSteps, TileCounters, VaultedCeilings LAUNDRY FEATURES: MainLevel, InCarport, WasherHookup, ElectricDryerHookup LEGAL DESCRIPTION: LOT 6 BLK L SUMMER WOOD SEC 2 PLUS . 7299% INT IN COMMON AREA LOT FEATURES: BackYard, CornerLot, ManyTrees, TreesLargeSize # GARAGE SPACES: 2 PARKING FEATURES: Attached, GarageFacesFront, Garage, GarageDoorOpener PROPERTY TYPE: Residential PROPERTY SUB TYPE: Condominium ROOF: Composition, Shingle POOL FEATURES: None, Community DIRECTION FACES: East VIEW: ParkGreenbelt LISTING AGENT: LUISA MAURO LISTING OFFICE: LUISA MAURO REAL ESTATE LISTING CONTACT: (512) 220-0565
Estimated Monthly Payments
List Price: $415,000 20% Down Payment: $83,000 Loan Amount: $332,000 Loan Type: 30 Year Fixed Interest Rate: 6.5 % Monthly Payment: $2,098 Estimate does not include taxes, fees, insurance.
Request More Information
Property Location: 8322 SUMMERWOOD DR AUSTIN TX 78759
This Listing
Active Listings Nearby
Search Listings
You Might Also Be Interested In...
Region: AUSTIN NORTHWEST Condos
The Fair Housing Act prohibits discrimination in housing based on color, race, religion, national origin, sex, familial status, or disability.
Based on information from the Austin Board of Realtors
Information deemed reliable but is not guaranteed. Based on information from the Austin Board of Realtors ® (Actris).
This publication is designed to provide accurate and authoritative information in regard to the subject matter covered. It is displayed with the understanding that the publisher and authors are not engaged in rendering real estate, legal, accounting, tax, or other professional service and that the publisher and authors are not offering such advice in this publication. If real estate, legal, or other expert assistance is required, the services of a competent, professional person should be sought.
The information contained in this publication is subject to change without notice. VINTAGE NEW MEDIA, INC and ACTRIS MAKES NO WARRANTY OF ANY KIND WITH REGARD TO THIS MATERIAL, INCLUDING, BUT NOT LIMITED TO, THE IMPLIED WARRANTIES OF MERCHANTABILITY AND FITNESS FOR A PARTICULAR PURPOSE. VINTAGE NEW MEDIA, INC and ACTRIS SHALL NOT BE LIABLE FOR ERRORS CONTAINED HEREIN OR FOR ANY DAMAGES IN CONNECTION WITH THE FURNISHING, PERFORMANCE, OR USE OF THIS MATERIAL.
ALL RIGHTS RESERVED WORLDWIDE. No part of this publication may be reproduced, adapted, translated, stored in a retrieval system or transmitted in any form or by any means, electronic, mechanical, photocopying, recording, or otherwise, without the prior written permission of the publisher.
Information Deemed Reliable But Not Guaranteed. The information being provided is for consumer's personal, non-commercial use and may not be used for any purpose other than to identify prospective properties consumers may be interested in purchasing. This information, including square footage, while not guaranteed, has been acquired from sources believed to be reliable.
Last Updated: 2024-05-04
 Austin Condo Mania
Austin Condo Mania


