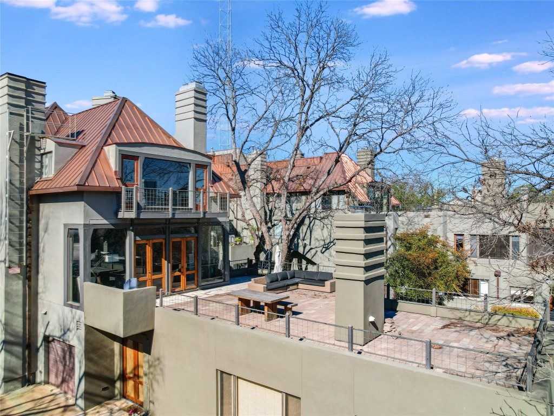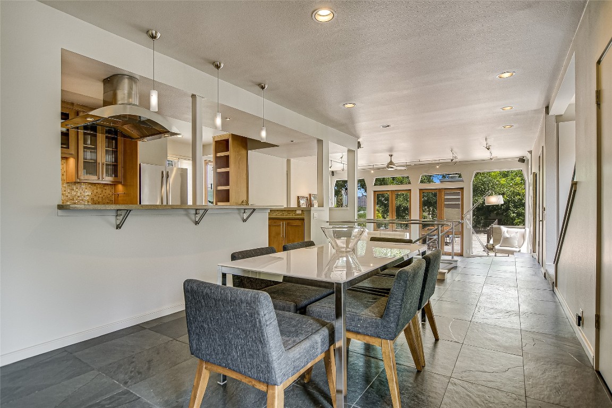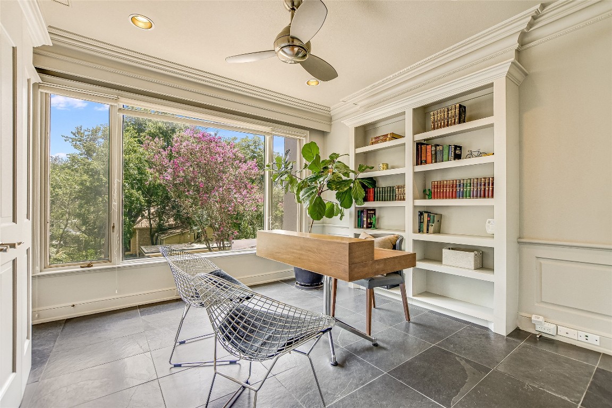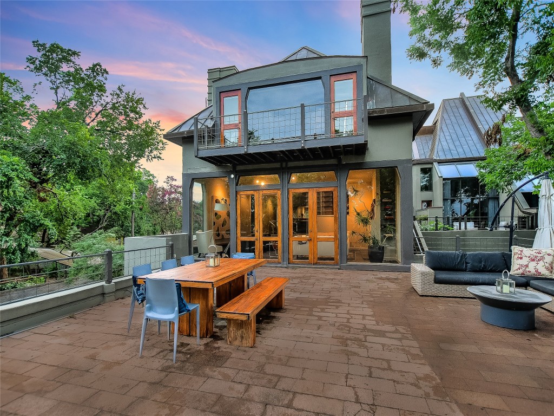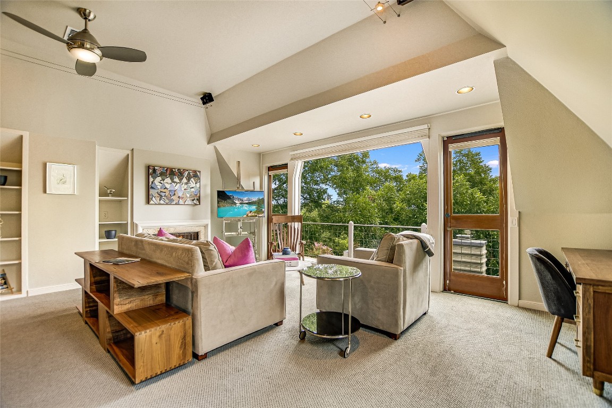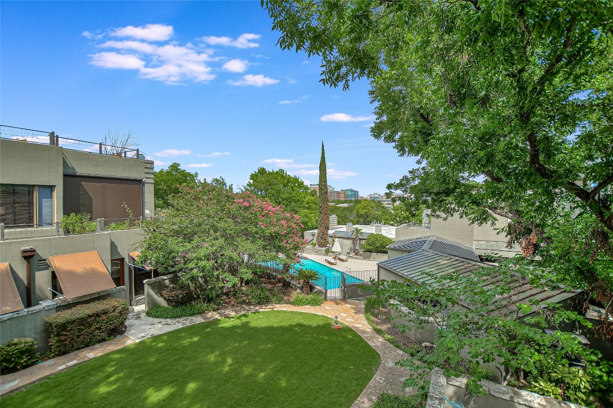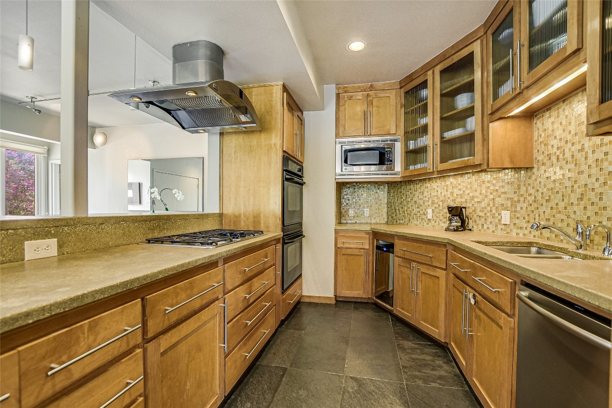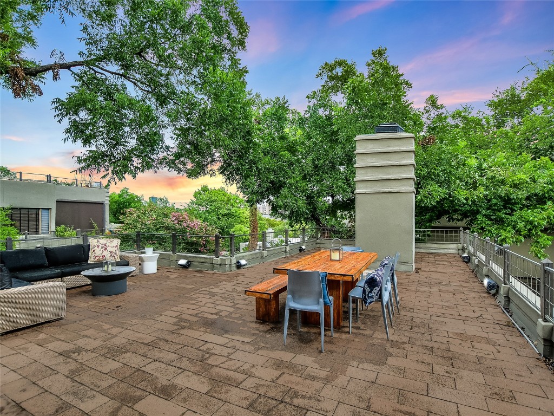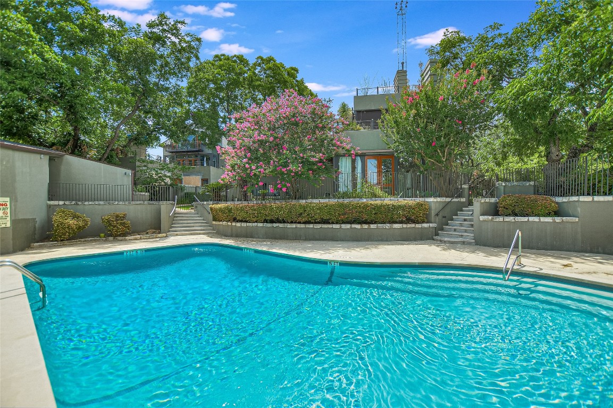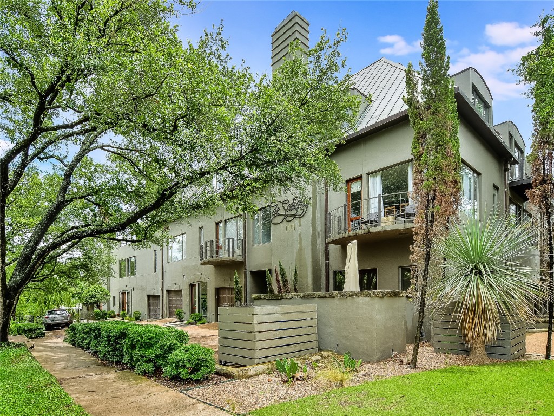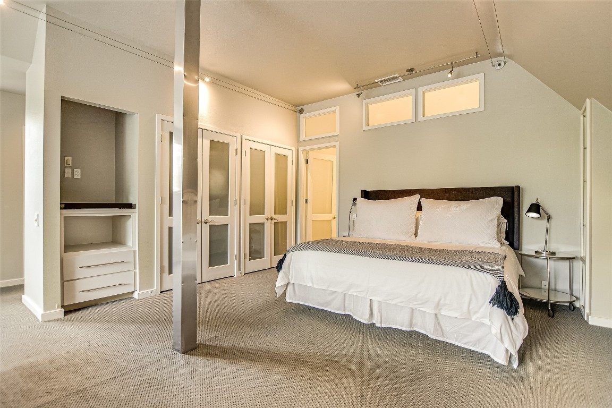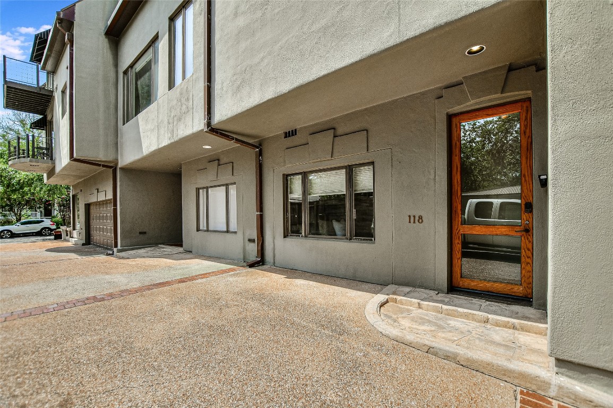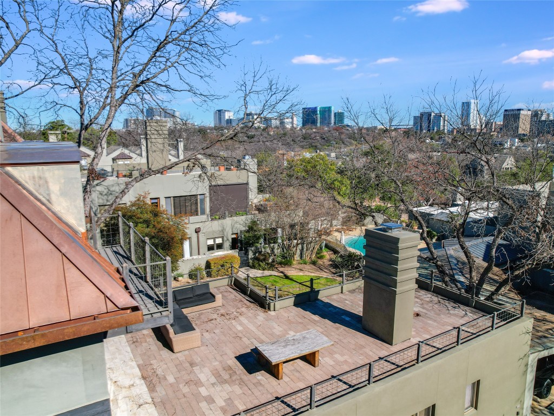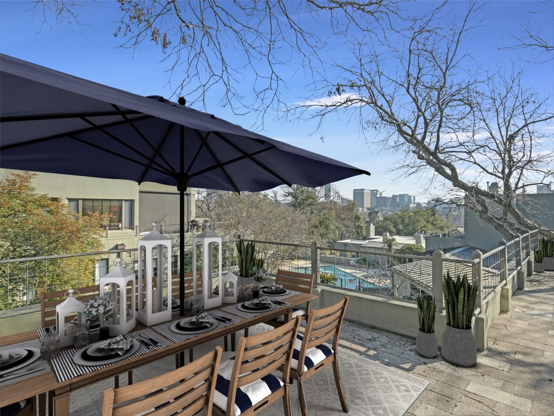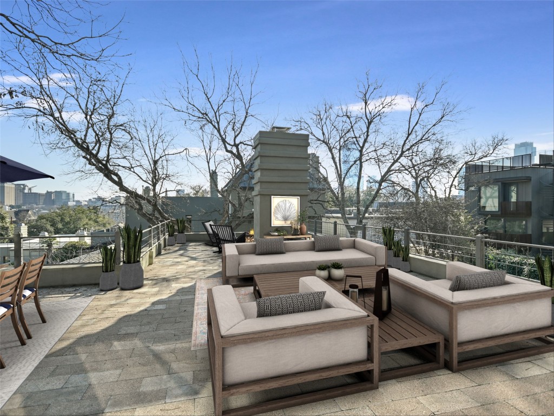Betty Epperson of Epperson Realty Group
MLS: 9076822 $2,100,000
4 Bedrooms with 4 Baths1111 W 12TH ST 118
AUSTIN TX 78703MLS: 9076822
Status: ACTIVE
List Price: $2,100,000
Price per SQFT: $716
Square Footage: 29324 Bedrooms
4 Baths
Year Built: 1981
Zip Code: 78703
Listing Remarks
Some real estate really is priceless, and some views are worth a million. Claim them both at one of the most iconic and stunning vantage points in all of Austin at 12th & Blanco. Introducing the extraordinary Penthouse at the prestigious deSaligny in Old West Austin. This architectural masterpiece, featured on the cover of Tribeza and renowned design magazines, is now available for the discerning buyer. Impeccably designed and impossible to replicate, this three-level condo offers the ultimate in luxury living, complete with a private elevator and a spectacular 1100 square foot rooftop terrace boasting breathtaking views of the Capitol and downtown. Step inside and be captivated by the open and luminous interiors, adorned with timeless design and exquisite finishes meticulously curated by 3 Fold Design. With 4 bedrooms, 4 baths, and 2 fireplaces, this residence provides ample space for comfortable living. The primary suite, occupying the entire top floor, treats you to awe-inspiring downtown vistas and a cozy sitting area with a fireplace. The second level features a versatile study with a convenient murphy bed, a gourmet kitchen that will delight any chef, and a generous living and dining area that seamlessly flow onto a stunning private roof garden terrace, perfect for hosting memorable al fresco gatherings. An ensuite bedroom on the main level and an additional guest bedroom with a private bath on the third floor ensure privacy and convenience for all. Nestled in the highly sought-after Old West Austin/Clarksville neighborhood, just moments away from the finest dining establishments in the country, this is a rare opportunity to own a true Austin gem. Don't miss your chance to experience the epitome of luxury living in this iconic Penthouse.
Address: 1111 W 12TH ST 118 AUSTIN TX 78703
Listing Courtesy of VAN HEUVEN PROPERTIES
Request More Information
Listing Details
STATUS: Active SPECIAL LISTING CONDITIONS: Standard LISTING CONTRACT DATE: 2023-08-24 BEDROOMS: 4 BATHROOMS FULL: 4 BATHROOMS HALF: 0 LIVING AREA SQ FT: 2932 YEAR BUILT: 1981 HOA/MGMT CO: DeSaligny HOA FEES FREQUENCY: Monthly HOA FEES: $1,624 HOA INCLUDES: CommonAreaMaintenance, Gas, MaintenanceGrounds, Sewer, Trash, Water APPLIANCES INCLUDED: DoubleOven, Dishwasher, FreeStandingRefrigerator, GasCooktop, Disposal, Microwave CONSTRUCTION: Stucco COMMUNITY FEATURES: Courtyard, Pool EXTERIOR FEATURES: Balcony, PrivateEntrance, UncoveredCourtyard FIREPLACE: FamilyRoom, PrimaryBedroom FLOORING: Carpet, Stone HEATING: Central INTERIOR FEATURES: WetBar, BreakfastBar, CeilingFans, Elevator, HighCeilings, MultipleLivingAreas, MurphyBed, StoneCounters, WalkInClosets LEGAL DESCRIPTION: Unt 118 Bld A Condominium De Saligny Amended Plus 7. 50% Interest In Common Area LOT FEATURES: None # GARAGE SPACES: 0 PARKING FEATURES: Assigned, Carport, SeeRemarks PROPERTY TYPE: Residential PROPERTY SUB TYPE: Condominium ROOF: Copper, Metal POOL FEATURES: None, Community SPA FEATURES: None DIRECTION FACES: East VIEW: City, Garden LISTING AGENT: DAVE VAN HEUVEN LISTING OFFICE: VAN HEUVEN PROPERTIES LISTING CONTACT: (512) 480-8944
Estimated Monthly Payments
List Price: $2,100,000 20% Down Payment: $420,000 Loan Amount: $1,680,000 Loan Type: 30 Year Fixed Interest Rate: 6.5 % Monthly Payment: $10,619 Estimate does not include taxes, fees, insurance.
Request More Information
Property Location: 1111 W 12TH ST 118 AUSTIN TX 78703
This Listing
Active Listings Nearby
Search Listings
You Might Also Be Interested In...
The Fair Housing Act prohibits discrimination in housing based on color, race, religion, national origin, sex, familial status, or disability.
Based on information from the Austin Board of Realtors
Information deemed reliable but is not guaranteed. Based on information from the Austin Board of Realtors ® (Actris).
This publication is designed to provide accurate and authoritative information in regard to the subject matter covered. It is displayed with the understanding that the publisher and authors are not engaged in rendering real estate, legal, accounting, tax, or other professional service and that the publisher and authors are not offering such advice in this publication. If real estate, legal, or other expert assistance is required, the services of a competent, professional person should be sought.
The information contained in this publication is subject to change without notice. VINTAGE NEW MEDIA, INC and ACTRIS MAKES NO WARRANTY OF ANY KIND WITH REGARD TO THIS MATERIAL, INCLUDING, BUT NOT LIMITED TO, THE IMPLIED WARRANTIES OF MERCHANTABILITY AND FITNESS FOR A PARTICULAR PURPOSE. VINTAGE NEW MEDIA, INC and ACTRIS SHALL NOT BE LIABLE FOR ERRORS CONTAINED HEREIN OR FOR ANY DAMAGES IN CONNECTION WITH THE FURNISHING, PERFORMANCE, OR USE OF THIS MATERIAL.
ALL RIGHTS RESERVED WORLDWIDE. No part of this publication may be reproduced, adapted, translated, stored in a retrieval system or transmitted in any form or by any means, electronic, mechanical, photocopying, recording, or otherwise, without the prior written permission of the publisher.
Information Deemed Reliable But Not Guaranteed. The information being provided is for consumer's personal, non-commercial use and may not be used for any purpose other than to identify prospective properties consumers may be interested in purchasing. This information, including square footage, while not guaranteed, has been acquired from sources believed to be reliable.
Last Updated: 2024-04-26
 Austin Condo Mania
Austin Condo Mania