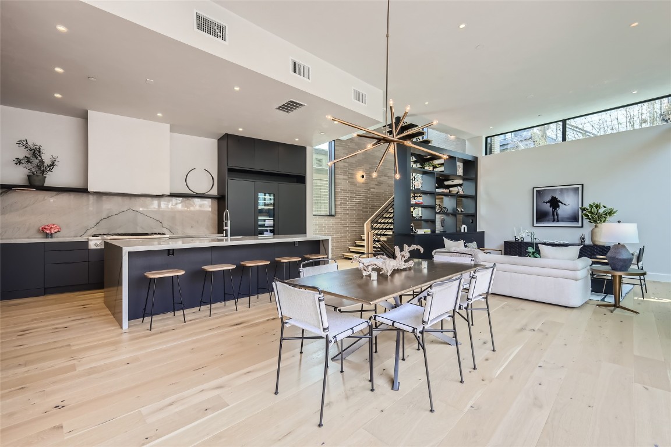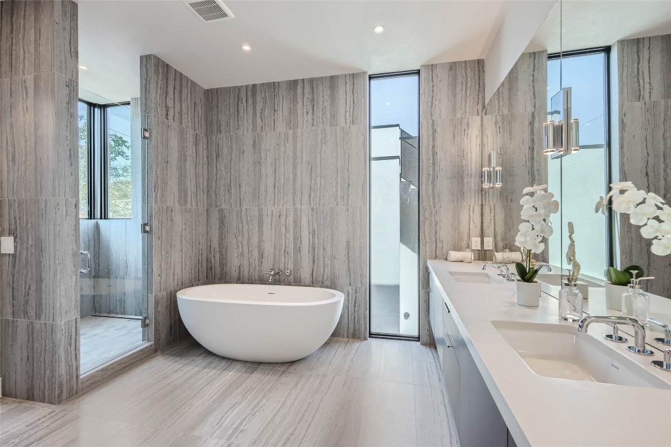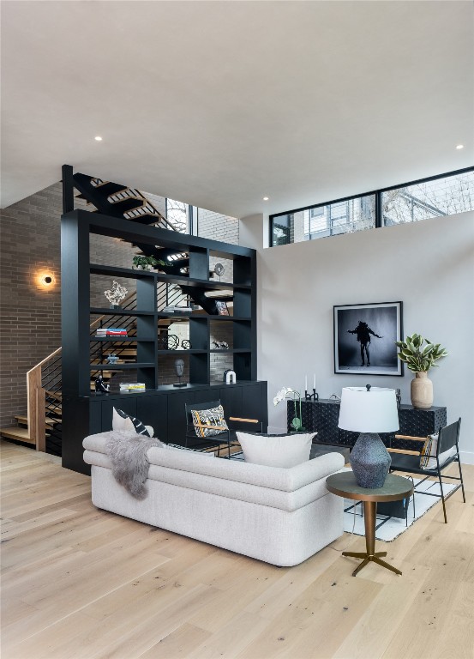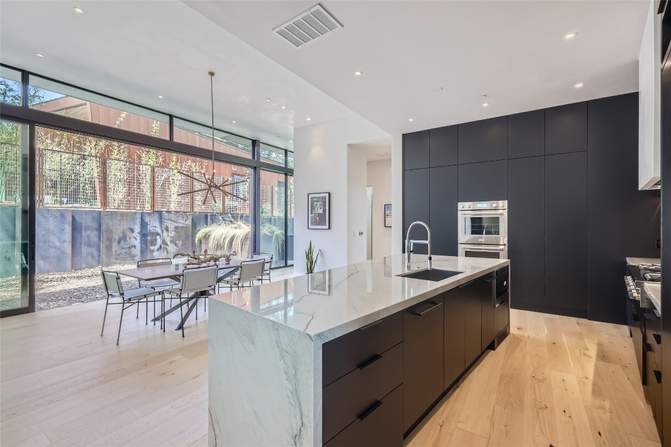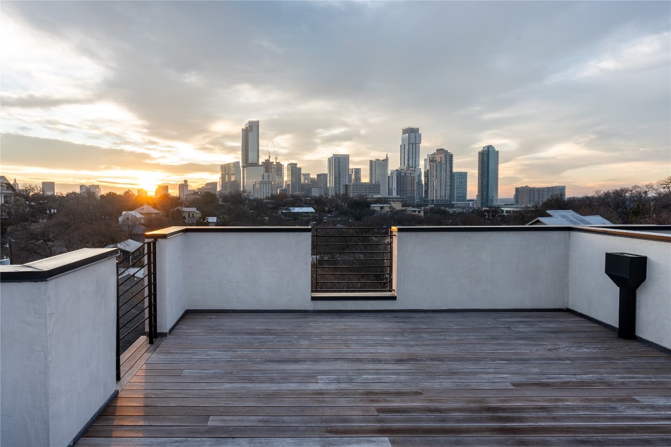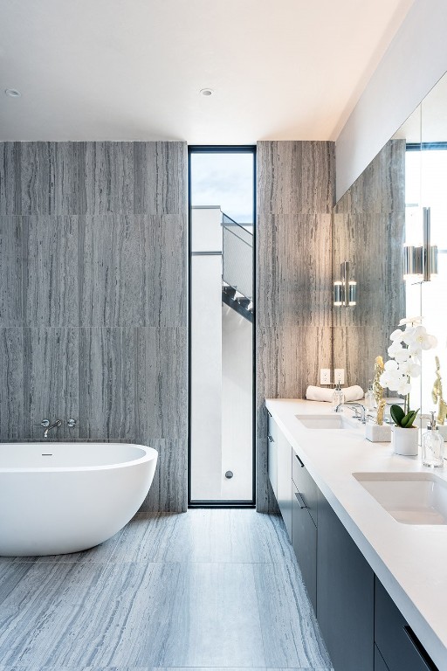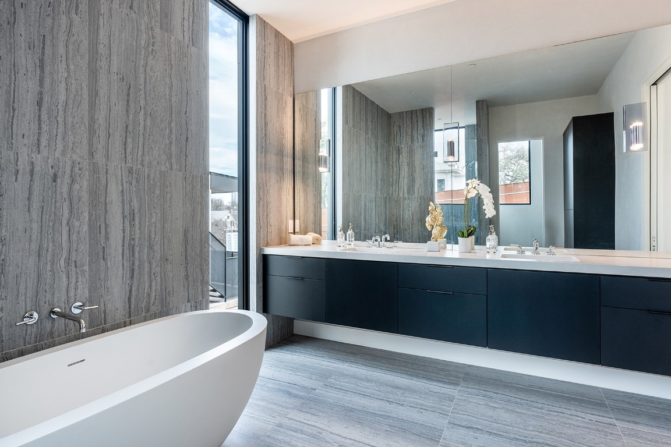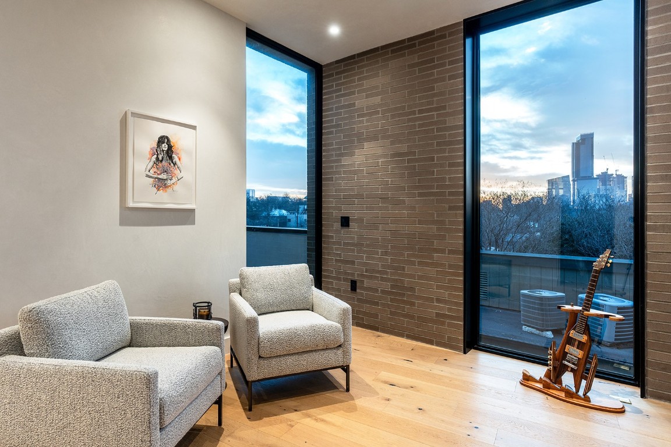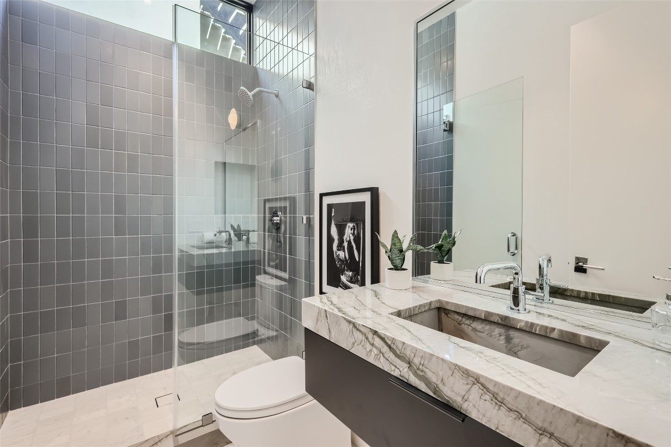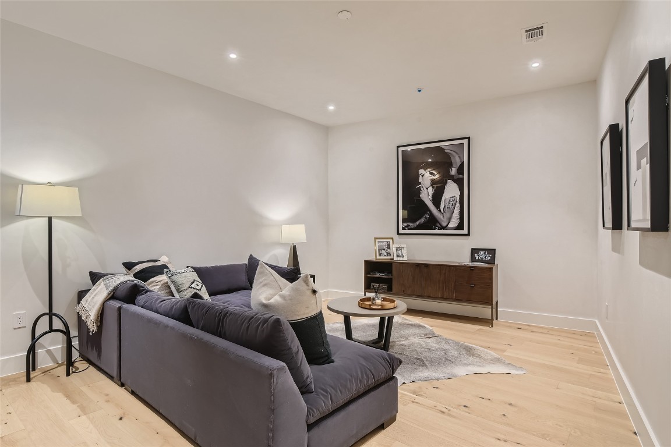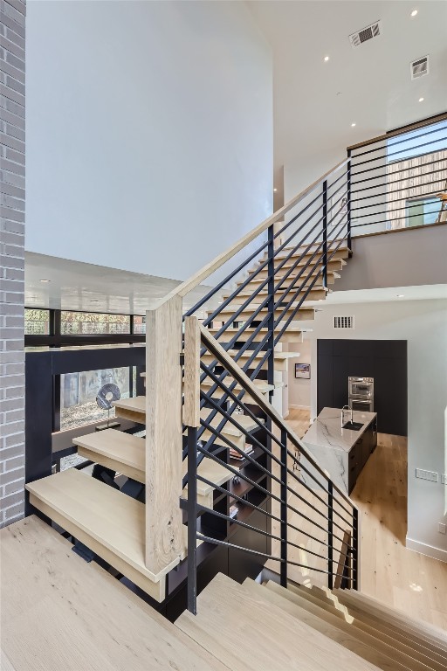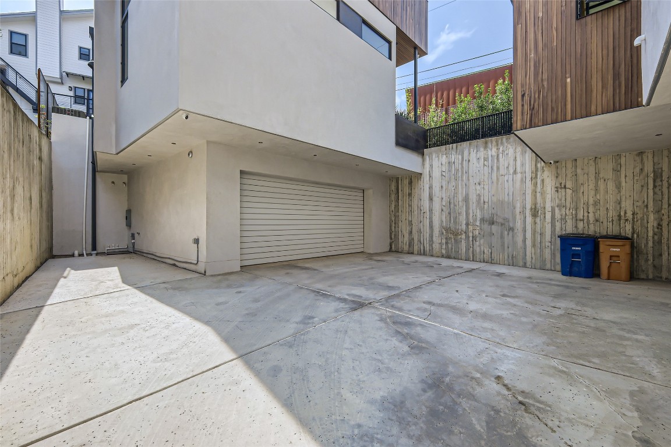Betty Epperson of Epperson Realty Group
MLS: 5581734 $4,250,000
3 Bedrooms with 3 Baths1315 W 9TH ST 2
AUSTIN TX 78703MLS: 5581734
Status: ACTIVE
List Price: $4,250,000
Price per SQFT: $1,415
Square Footage: 30033 Bedrooms
3 Baths
Year Built: 2024
Zip Code: 78703
Listing Remarks
An architectural marvel, meticulously designed with a focus on both functionality and aesthetics by Dick Clark + Associates and Vinson | Radke Homes. Its prime location in the heart of Clarksville adds to its allure. The unit boasts high-end finishes throughout, creating an atmosphere of luxury and sophistication. Upon entering, one is greeted by an open and spacious floor plan that seamlessly connects the living, dining, and kitchen areas. Large windows flood the space with natural light, creating a bright and inviting ambiance. The interior features a harmonious blend of modern and contemporary elements, with sleek lines and premium materials. The kitchen is a chef's delight, equipped with top-of-the-line appliances, custom cabinetry, and exquisite countertops. It provides a perfect setting for culinary adventures and entertaining guests. The adjacent dining area offers a refined space for enjoying meals and socializing. The primary bedroom is a sanctuary of tranquility, featuring a spacious layout and elegant finishes with soaring views of the downtown skyline. Ample storage options and thoughtfully designed en-suite bathrooms provide convenience and privacy. The bathrooms showcase luxurious fixtures, premium materials, and meticulous attention to detail. Access your balcony and private rooftop deck and soak in the views of downtown and the neighboring park. This unique 2 unit development epitomizes the best of Austin's architecture and design. Its prime location, high-end finishes, and thoughtful layout create a sophisticated living space that combines luxury, comfort, and convenience in the heart of the city. Finish out includes Western 12 Ft Windows & Sliding Doors, Thermador Appliances, Venetian Plaster Walls & Ceilings, White Oak Custom Cabinetry, White Oak Engineered wood floors, Gallery L7 Light Fixtures, Waterworks Plumbing Fixtures, Ann Sacks Tile to name a few.
Address: 1315 W 9TH ST 2 AUSTIN TX 78703
Listing Courtesy of COMPASS RE TEXAS, LLC
Request More Information
Listing Details
STATUS: Active SPECIAL LISTING CONDITIONS: Standard LISTING CONTRACT DATE: 2024-03-08 BEDROOMS: 3 BATHROOMS FULL: 3 BATHROOMS HALF: 0 LIVING AREA SQ FT: 3003 YEAR BUILT: 2024 TAXES: $20,679 HOA/MGMT CO: 1315 W 9th St Condos HOA FEES FREQUENCY: SeeRemarks HOA INCLUDES: MaintenanceStructure, Security APPLIANCES INCLUDED: BuiltInElectricOven, BuiltInGasRange, BuiltInRefrigerator, ConvectionOven, Cooktop, Dishwasher, BuiltInFreezer, Freezer, Microwave, WineRefrigerator CONSTRUCTION: Brick, Stucco, WoodSiding COMMUNITY FEATURES: Curbs, PetAmenities, Playground, Park EXTERIOR FEATURES: Balcony, Lighting, PrivateEntrance, PrivateYard FLOORING: Wood HEATING: Central INTERIOR FEATURES: Bookcases, BuiltinFeatures, Chandelier, EatinKitchen, HighCeilings, InteriorSteps, KitchenIsland, MultipleLivingAreas, OpenFloorplan, QuartzCounters, RecessedLighting, Storage, SoakingTub, NaturalWoodwork, WalkInClosets, InstantHotWater LEGAL DESCRIPTION: 1315 W 9TH ST CONDOMINIUMS UNT B PLUS 48. 43 % INT IN COM AREA LOT FEATURES: CityLot, SprinklersInGround, Views # GARAGE SPACES: 2 PARKING FEATURES: Driveway, Garage, GarageDoorOpener PROPERTY TYPE: Residential PROPERTY SUB TYPE: Condominium ROOF: Membrane POOL FEATURES: None DIRECTION FACES: North VIEW: City, ParkGreenbelt, TreesWoods LISTING AGENT: LAURA VINSON LISTING OFFICE: COMPASS RE TEXAS, LLC LISTING CONTACT: 512-689-7566
Estimated Monthly Payments
List Price: $4,250,000 20% Down Payment: $850,000 Loan Amount: $3,400,000 Loan Type: 30 Year Fixed Interest Rate: 6.5 % Monthly Payment: $21,490 Estimate does not include taxes, fees, insurance.
Request More Information
Property Location: 1315 W 9TH ST 2 AUSTIN TX 78703
This Listing
Active Listings Nearby
The Fair Housing Act prohibits discrimination in housing based on color, race, religion, national origin, sex, familial status, or disability.
Based on information from the Austin Board of Realtors
Information deemed reliable but is not guaranteed. Based on information from the Austin Board of Realtors ® (Actris).
This publication is designed to provide accurate and authoritative information in regard to the subject matter covered. It is displayed with the understanding that the publisher and authors are not engaged in rendering real estate, legal, accounting, tax, or other professional service and that the publisher and authors are not offering such advice in this publication. If real estate, legal, or other expert assistance is required, the services of a competent, professional person should be sought.
The information contained in this publication is subject to change without notice. VINTAGE NEW MEDIA, INC and ACTRIS MAKES NO WARRANTY OF ANY KIND WITH REGARD TO THIS MATERIAL, INCLUDING, BUT NOT LIMITED TO, THE IMPLIED WARRANTIES OF MERCHANTABILITY AND FITNESS FOR A PARTICULAR PURPOSE. VINTAGE NEW MEDIA, INC and ACTRIS SHALL NOT BE LIABLE FOR ERRORS CONTAINED HEREIN OR FOR ANY DAMAGES IN CONNECTION WITH THE FURNISHING, PERFORMANCE, OR USE OF THIS MATERIAL.
ALL RIGHTS RESERVED WORLDWIDE. No part of this publication may be reproduced, adapted, translated, stored in a retrieval system or transmitted in any form or by any means, electronic, mechanical, photocopying, recording, or otherwise, without the prior written permission of the publisher.
Information Deemed Reliable But Not Guaranteed. The information being provided is for consumer's personal, non-commercial use and may not be used for any purpose other than to identify prospective properties consumers may be interested in purchasing. This information, including square footage, while not guaranteed, has been acquired from sources believed to be reliable.
Last Updated: 2024-04-27
 Austin Condo Mania
Austin Condo Mania