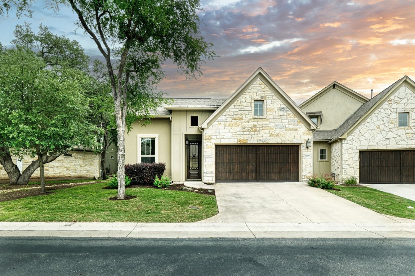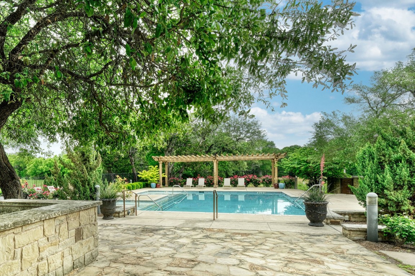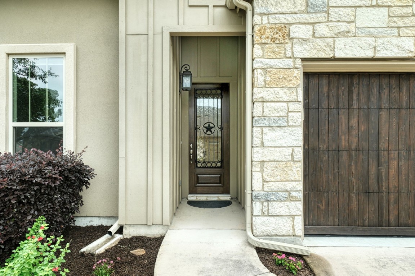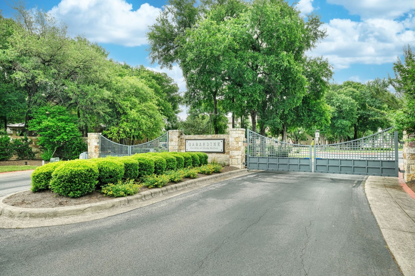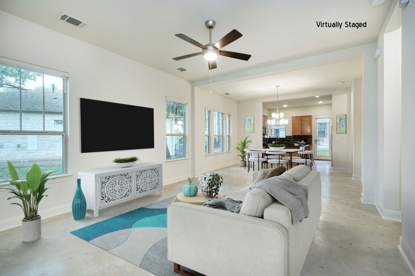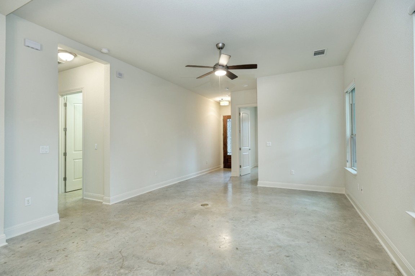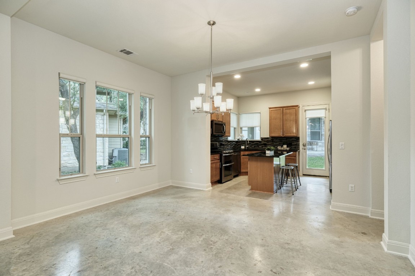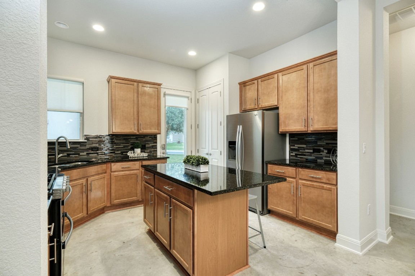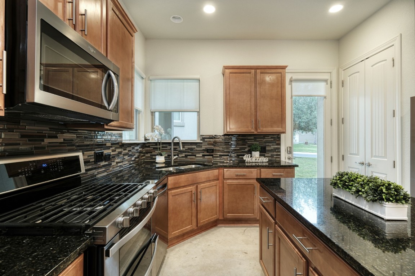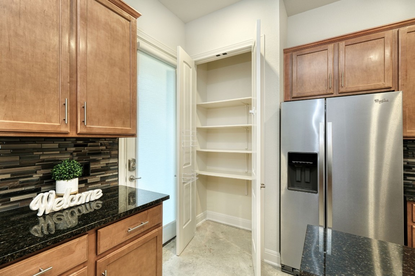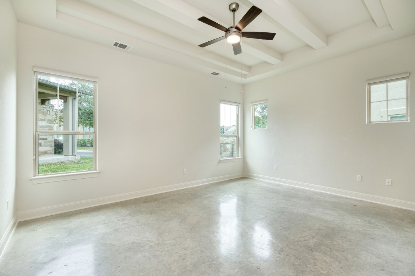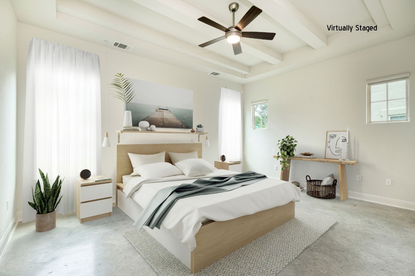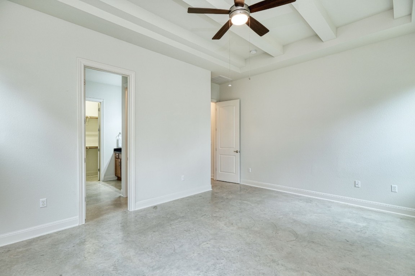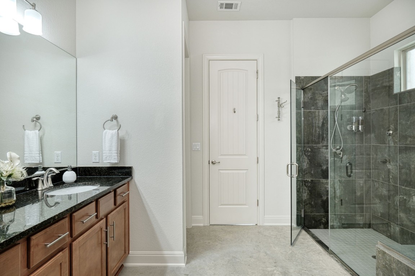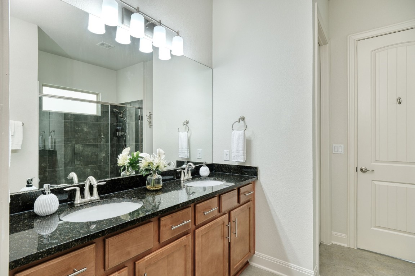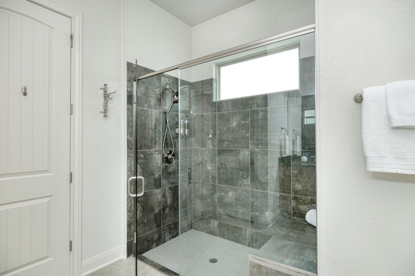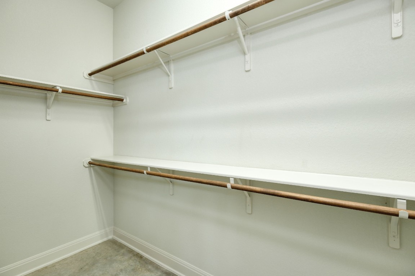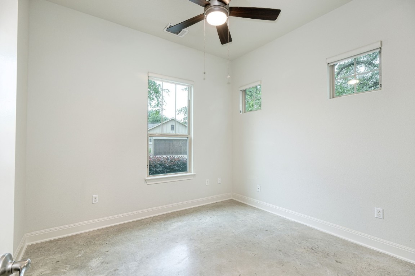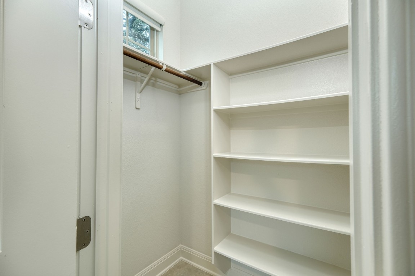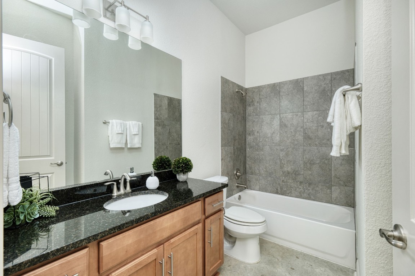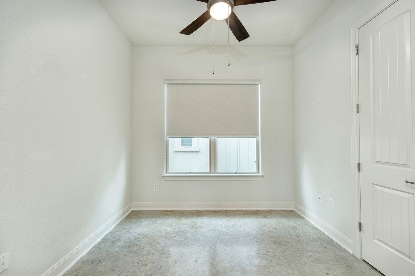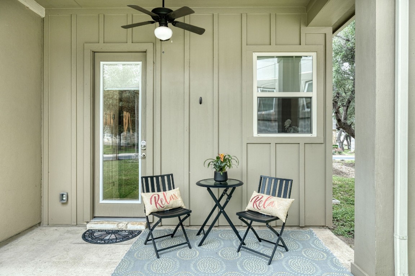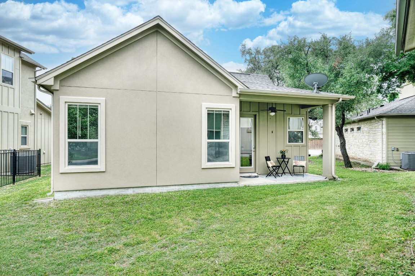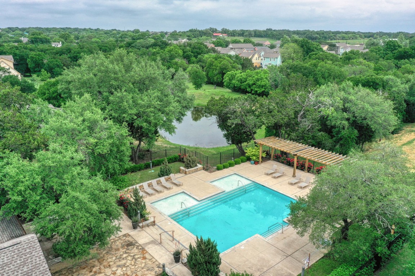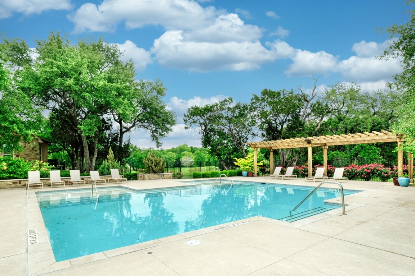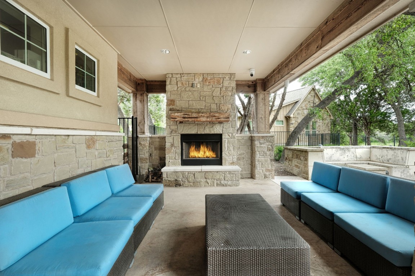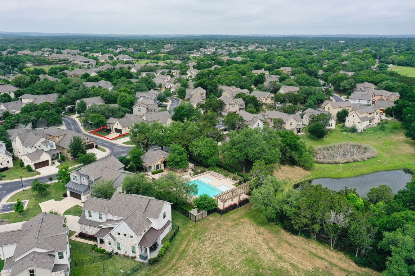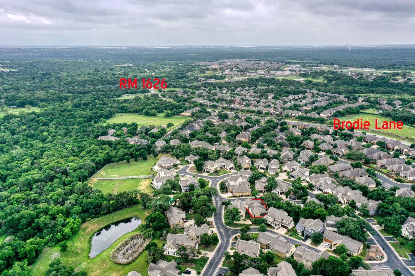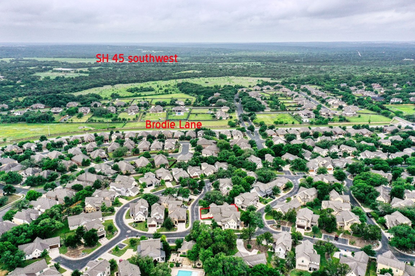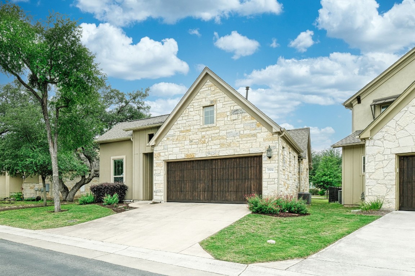Betty Epperson of Epperson Realty Group
MLS: 9147410 $458,000
3 Bedrooms with 2 Baths2504 TREMOLO PASS
AUSTIN TX 78748MLS: 9147410
Status: ACTIVE
List Price: $458,000
Price per SQFT: $290
Square Footage: 15823 Bedrooms
2 Baths
Year Built: 2016
Zip Code: 78748
Listing Remarks
Welcome to your perfect retreat in the heart of our coveted gated community in South Austin! This stand-alone condo offers the ultimate in lock-and-leave convenience, ensuring you can enjoy every moment without worry. Step inside to discover a bright, airy haven with a seamless one-story layout that maximizes space and flow. The inviting interior boasts sleek concrete floors and contemporary window shades, creating a modern backdrop for your lifestyle. The open floorplan effortlessly connects the living, dining, and kitchen areas, ideal for both everyday living and entertaining guests. Escape to the spacious primary bedroom, complete with a private en-suite for added luxury and convenience. Whether you're unwinding after a long day or starting your morning refreshed, this serene retreat is sure to delight. Beyond your doorstep, our community offers an array of amenities to enhance your lifestyle. Dive into relaxation at the swimming pool, gather with friends around the fireplace or barbeque grill. Plus, with walking trails meandering through lush surroundings, you'll have endless opportunities to explore and enjoy the outdoors. Don't miss your chance to experience the epitome of carefree living in this desirable community.
Address: 2504 TREMOLO PASS AUSTIN TX 78748
Listing Courtesy of REALTY TEXAS LLC
Community: GABARDINE ... Listing 2 of 2
First -- Next -- Previous -- Last
Request More Information
Listing Details
STATUS: Active SPECIAL LISTING CONDITIONS: Standard LISTING CONTRACT DATE: 2024-04-26 BEDROOMS: 3 BATHROOMS FULL: 2 BATHROOMS HALF: 0 LIVING AREA SQ FT: 1582 YEAR BUILT: 2016 TAXES: $9,307 HOA/MGMT CO: Gabardine HOA HOA FEES FREQUENCY: Monthly HOA FEES: $382 HOA INCLUDES: CommonAreaMaintenance, MaintenanceGrounds, MaintenanceStructure APPLIANCES INCLUDED: Disposal, GasRange, Microwave, SeeRemarks, TanklessWaterHeater CONSTRUCTION: HardiPlankType, Masonry, Stucco COMMUNITY FEATURES: Barbecue, CommonGroundsArea, Clubhouse, CommunityMailbox, Gated, Pool, StreetLights EXTERIOR FEATURES: RainGutters, SeeRemarks FIREPLACE: None FLOORING: Concrete HEATING: Central INTERIOR FEATURES: DoubleVanity, GraniteCounters, HighCeilings, KitchenIsland, MainLevelPrimary, NoInteriorSteps, OpenFloorplan, Pantry LAUNDRY FEATURES: InHall, LaundryRoom, WasherHookup, ElectricDryerHookup, GasDryerHookup LEGAL DESCRIPTION: UNT 48 GABARDINE CONDOMINIUMS AMENDED PLUS . 7722 % INT IN COM AREA LOT FEATURES: Landscaped, SprinklersInGround # GARAGE SPACES: 2 PARKING FEATURES: Attached, Driveway, GarageFacesFront, Garage PROPERTY TYPE: Residential PROPERTY SUB TYPE: Condominium ROOF: Composition POOL FEATURES: None, Community SPA FEATURES: None DIRECTION FACES: Southeast VIEW: None LISTING AGENT: TONYA MEYER-BARLOW LISTING OFFICE: REALTY TEXAS LLC LISTING CONTACT: (800) 660-1022
Estimated Monthly Payments
List Price: $458,000 20% Down Payment: $91,600 Loan Amount: $366,400 Loan Type: 30 Year Fixed Interest Rate: 6.5 % Monthly Payment: $2,316 Estimate does not include taxes, fees, insurance.
Request More Information
Property Location: 2504 TREMOLO PASS AUSTIN TX 78748
This Listing
Active Listings Nearby
Search Listings
You Might Also Be Interested In...
Region: AUSTIN SOUTHWEST Condos
Community: GABARDINE ... Listing 2 of 2
First -- Next -- Previous -- Last
The Fair Housing Act prohibits discrimination in housing based on color, race, religion, national origin, sex, familial status, or disability.
Based on information from the Austin Board of Realtors
Information deemed reliable but is not guaranteed. Based on information from the Austin Board of Realtors ® (Actris).
This publication is designed to provide accurate and authoritative information in regard to the subject matter covered. It is displayed with the understanding that the publisher and authors are not engaged in rendering real estate, legal, accounting, tax, or other professional service and that the publisher and authors are not offering such advice in this publication. If real estate, legal, or other expert assistance is required, the services of a competent, professional person should be sought.
The information contained in this publication is subject to change without notice. VINTAGE NEW MEDIA, INC and ACTRIS MAKES NO WARRANTY OF ANY KIND WITH REGARD TO THIS MATERIAL, INCLUDING, BUT NOT LIMITED TO, THE IMPLIED WARRANTIES OF MERCHANTABILITY AND FITNESS FOR A PARTICULAR PURPOSE. VINTAGE NEW MEDIA, INC and ACTRIS SHALL NOT BE LIABLE FOR ERRORS CONTAINED HEREIN OR FOR ANY DAMAGES IN CONNECTION WITH THE FURNISHING, PERFORMANCE, OR USE OF THIS MATERIAL.
ALL RIGHTS RESERVED WORLDWIDE. No part of this publication may be reproduced, adapted, translated, stored in a retrieval system or transmitted in any form or by any means, electronic, mechanical, photocopying, recording, or otherwise, without the prior written permission of the publisher.
Information Deemed Reliable But Not Guaranteed. The information being provided is for consumer's personal, non-commercial use and may not be used for any purpose other than to identify prospective properties consumers may be interested in purchasing. This information, including square footage, while not guaranteed, has been acquired from sources believed to be reliable.
Last Updated: 2024-05-09
 Austin Condo Mania
Austin Condo Mania