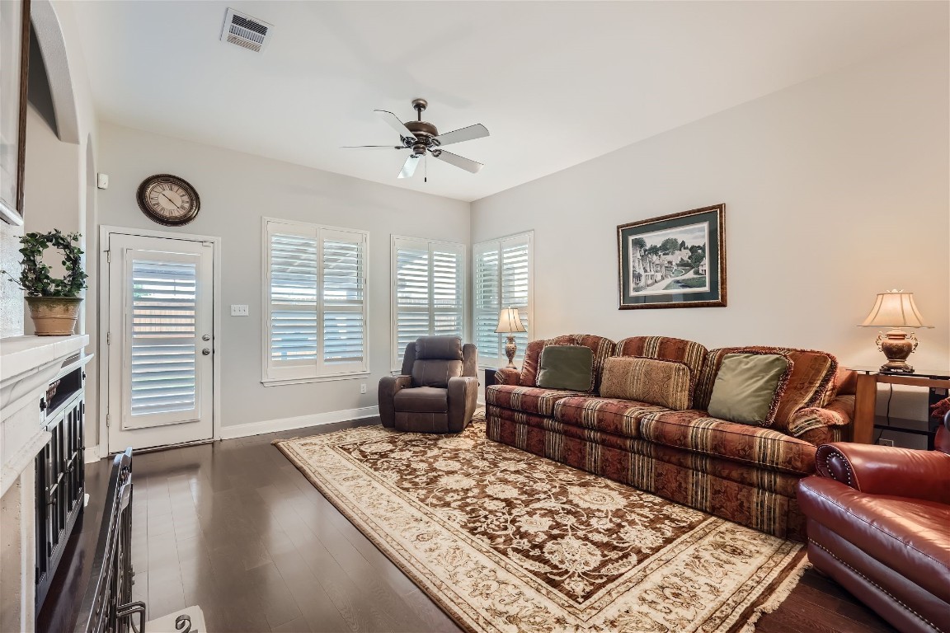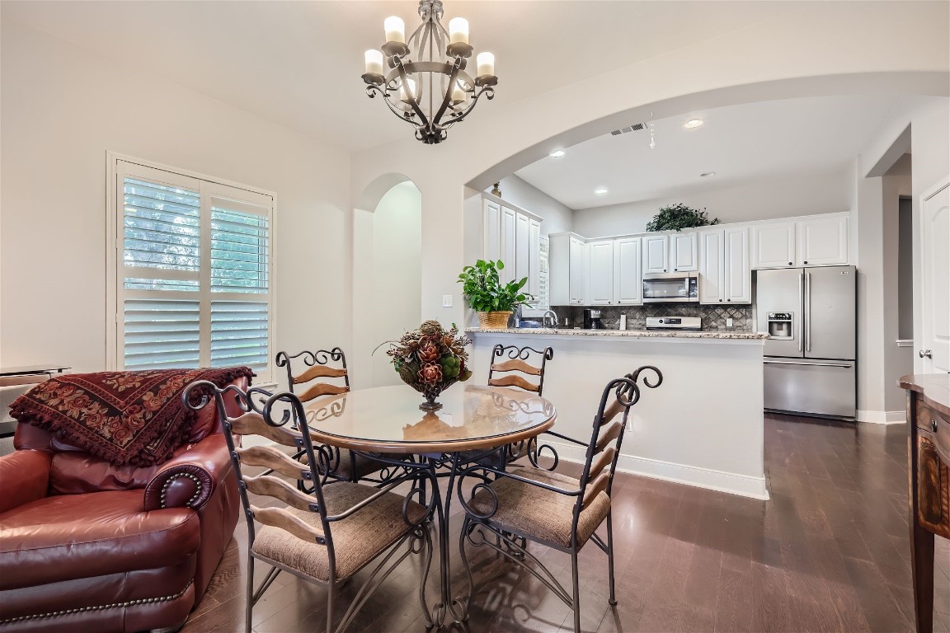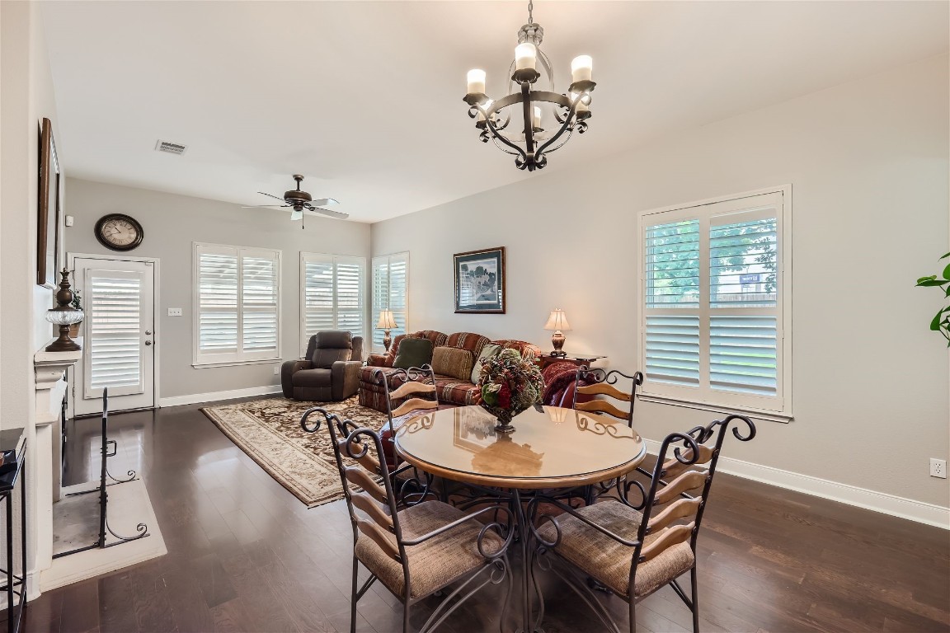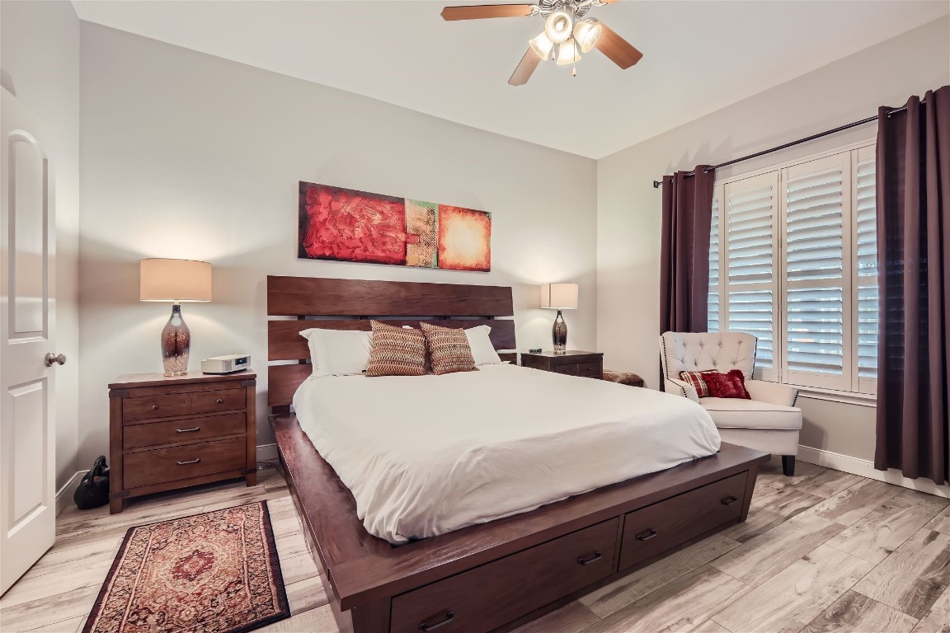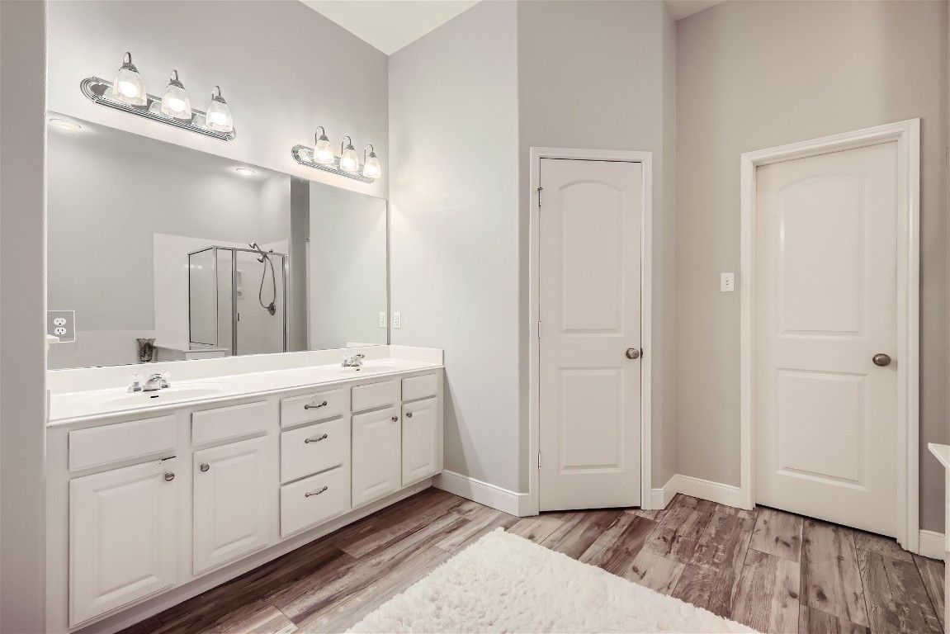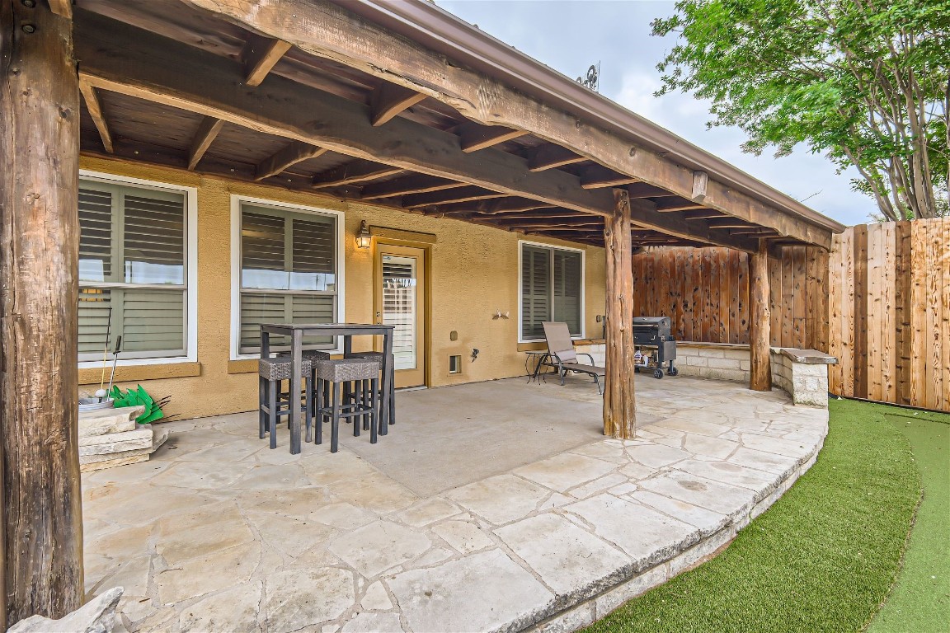Betty Epperson of Epperson Realty Group
MLS: 7136650 $398,000
2 Bedrooms with 2 Baths2210 ONION CREEK PKWY 404
AUSTIN TX 78747MLS: 7136650
Status: ACTIVE WITH CONTINGENCY
List Price: $398,000
Price per SQFT: $263
Square Footage: 15162 Bedrooms
2 Baths
Year Built: 2008
Zip Code: 78747
Listing Remarks
This rarely available single-story end unit is a beautifully maintained 2 Bedroom, 2 Bath gem, nestled in the serene, gated community of Onion Creek. It's perfect for those seeking a lock-and-leave lifestyle. With easy access to Austin's major thoroughfares, you can quickly reach any destination in the city. The owner has upgraded to Anderson Double Hung windows and refreshed the interior paint in 2020. Enjoy the comfort of no carpet, with LVP and tile flooring throughout. The private backyard is a tranquil oasis, featuring an 8-foot wood fence and a spacious Western Red Cedar patio cover. HOA fees include roof and exterior maintenance, lawn care, mowing, and the upkeep of shrubs and trees, plus 24-hour security. This home is free of interior steps and is situated just half a mile from the Onion Creek Club, offering a pool, fitness center, grill, tennis/pickleball courts, and 27 holes of premier golf.
Address: 2210 ONION CREEK PKWY 404 AUSTIN TX 78747
Listing Courtesy of FATHOM REALTY
Request More Information
Listing Details
STATUS: ActiveUnderContract SPECIAL LISTING CONDITIONS: Standard LISTING CONTRACT DATE: 2024-05-03 BEDROOMS: 2 BATHROOMS FULL: 2 BATHROOMS HALF: 0 LIVING AREA SQ FT: 1516 YEAR BUILT: 2008 TAXES: $6,048 HOA/MGMT CO: Courtyards at OC HOA FEES FREQUENCY: Monthly HOA FEES: $325 HOA INCLUDES: CommonAreaMaintenance, MaintenanceGrounds, MaintenanceStructure, Security APPLIANCES INCLUDED: Dryer, Dishwasher, FreeStandingGasRange, FreeStandingRefrigerator, GasCooktop, Disposal, GasRange, Microwave, RangeHood, Washer CONSTRUCTION: Frame, Stucco COMMUNITY FEATURES: CommunityMailbox EXTERIOR FEATURES: PrivateYard, RainGutters FIREPLACE: FamilyRoom FLOORING: Tile, Wood HEATING: Central, Fireplaces, NaturalGas INTERIOR FEATURES: BreakfastBar, CeilingFans, GraniteCounters, HighSpeedInternet, MainLevelPrimary, OpenFloorplan, WalkInClosets LAUNDRY FEATURES: InHall LEGAL DESCRIPTION: UNT 404 BLD 4 COURTYARDS AT ONION CREEK CONDOMINIUMS PHS I AMD THE PLUS 2. 2727 % INT IN COM AREA LOT FEATURES: BackYard, NearGolfCourse, Landscaped, Private, SprinklersOnSide # GARAGE SPACES: 2 PARKING FEATURES: Attached, Driveway, GarageFacesFront, Gated, OffStreet PROPERTY TYPE: Residential PROPERTY SUB TYPE: Condominium ROOF: Composition POOL FEATURES: None DIRECTION FACES: Southeast VIEW: None LISTING AGENT: GERRY ANDERSON LISTING OFFICE: FATHOM REALTY LISTING CONTACT: (888) 455-6040
Estimated Monthly Payments
List Price: $398,000 20% Down Payment: $79,600 Loan Amount: $318,400 Loan Type: 30 Year Fixed Interest Rate: 6.5 % Monthly Payment: $2,013 Estimate does not include taxes, fees, insurance.
Request More Information
Property Location: 2210 ONION CREEK PKWY 404 AUSTIN TX 78747
This Listing
Active Listings Nearby
Search Listings
You Might Also Be Interested In...
The Fair Housing Act prohibits discrimination in housing based on color, race, religion, national origin, sex, familial status, or disability.
Based on information from the Austin Board of Realtors
Information deemed reliable but is not guaranteed. Based on information from the Austin Board of Realtors ® (Actris).
This publication is designed to provide accurate and authoritative information in regard to the subject matter covered. It is displayed with the understanding that the publisher and authors are not engaged in rendering real estate, legal, accounting, tax, or other professional service and that the publisher and authors are not offering such advice in this publication. If real estate, legal, or other expert assistance is required, the services of a competent, professional person should be sought.
The information contained in this publication is subject to change without notice. VINTAGE NEW MEDIA, INC and ACTRIS MAKES NO WARRANTY OF ANY KIND WITH REGARD TO THIS MATERIAL, INCLUDING, BUT NOT LIMITED TO, THE IMPLIED WARRANTIES OF MERCHANTABILITY AND FITNESS FOR A PARTICULAR PURPOSE. VINTAGE NEW MEDIA, INC and ACTRIS SHALL NOT BE LIABLE FOR ERRORS CONTAINED HEREIN OR FOR ANY DAMAGES IN CONNECTION WITH THE FURNISHING, PERFORMANCE, OR USE OF THIS MATERIAL.
ALL RIGHTS RESERVED WORLDWIDE. No part of this publication may be reproduced, adapted, translated, stored in a retrieval system or transmitted in any form or by any means, electronic, mechanical, photocopying, recording, or otherwise, without the prior written permission of the publisher.
Information Deemed Reliable But Not Guaranteed. The information being provided is for consumer's personal, non-commercial use and may not be used for any purpose other than to identify prospective properties consumers may be interested in purchasing. This information, including square footage, while not guaranteed, has been acquired from sources believed to be reliable.
Last Updated: 2024-05-18
 Austin Condo Mania
Austin Condo Mania




