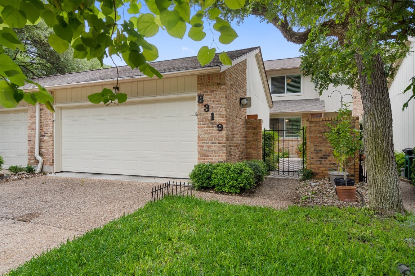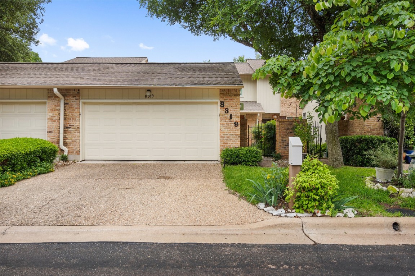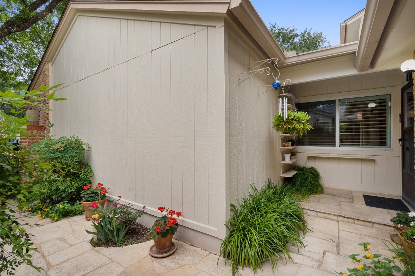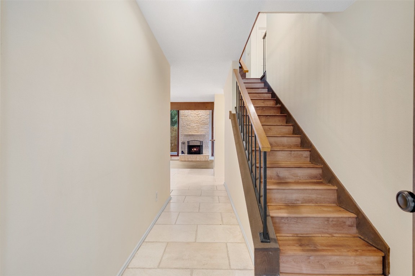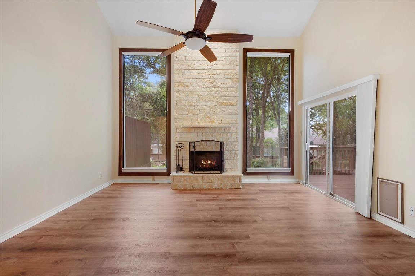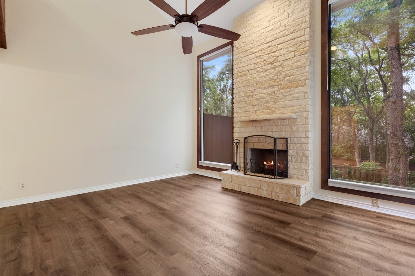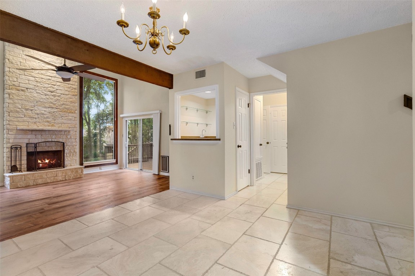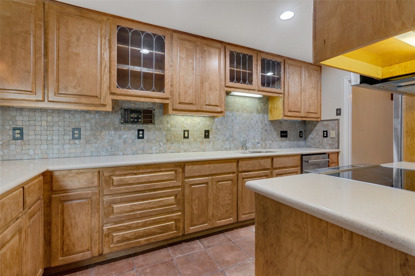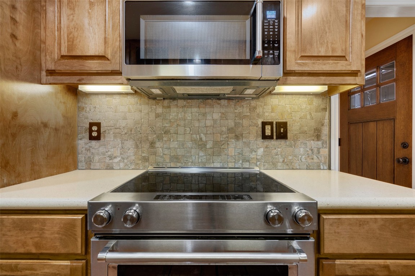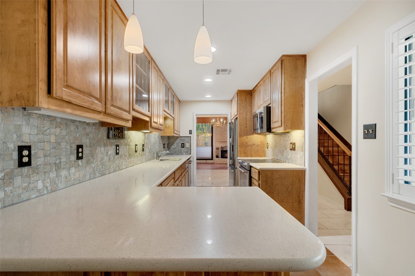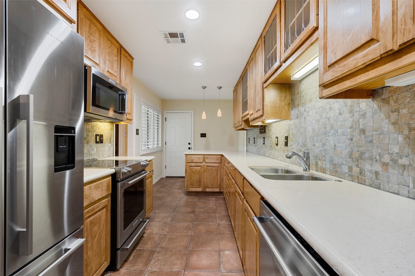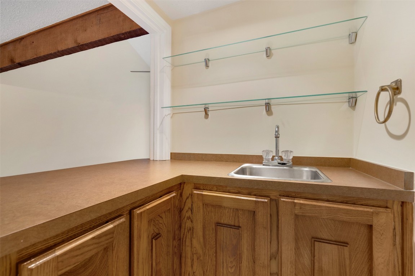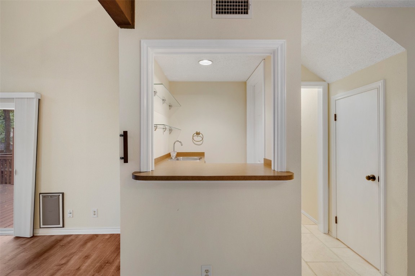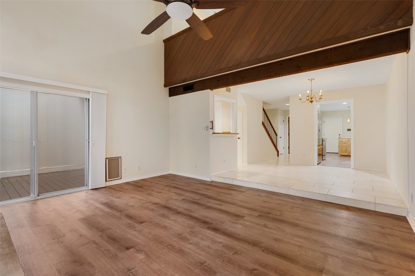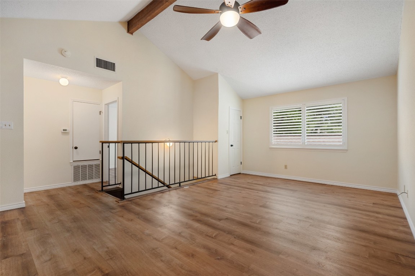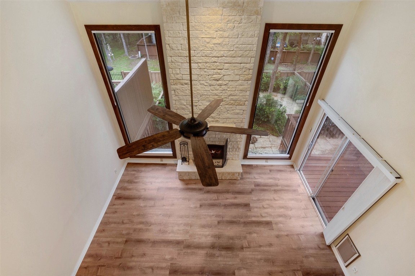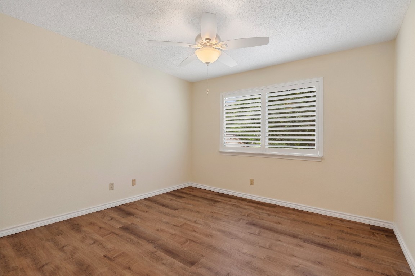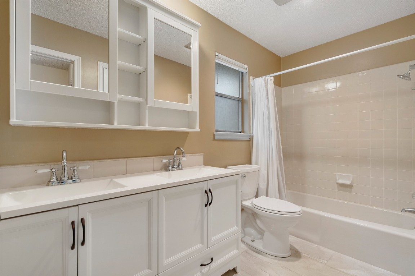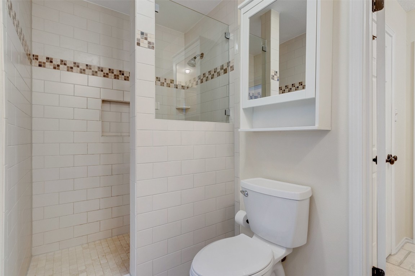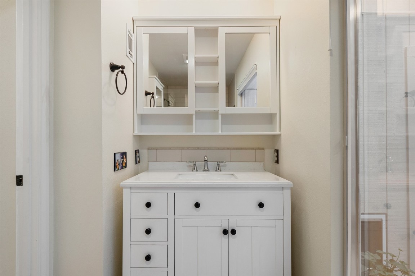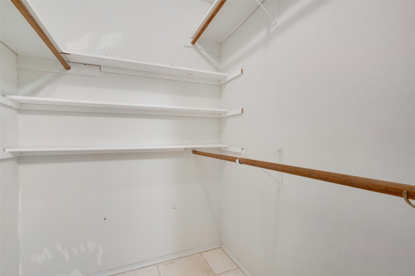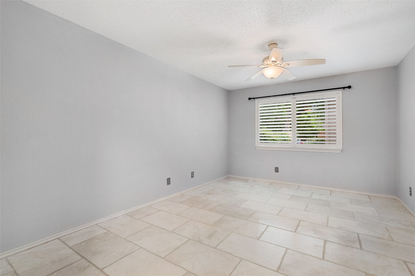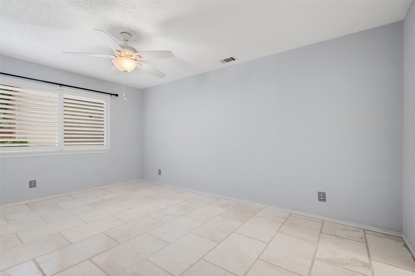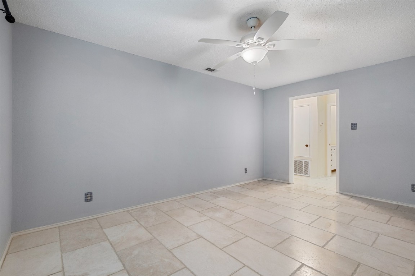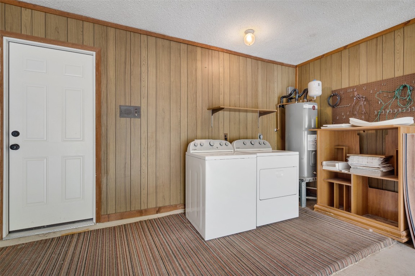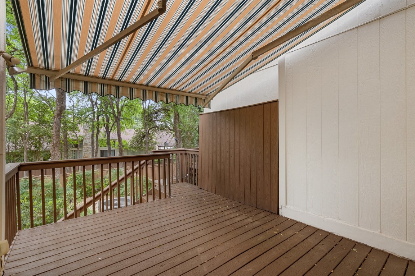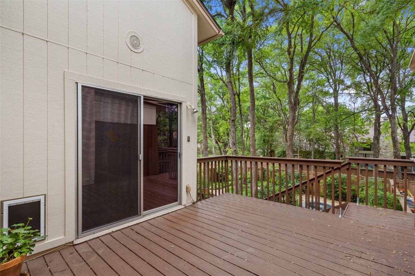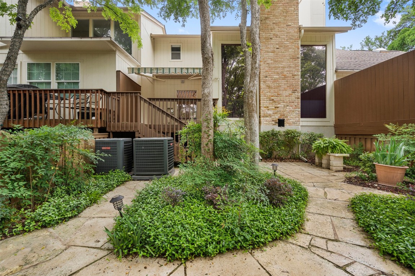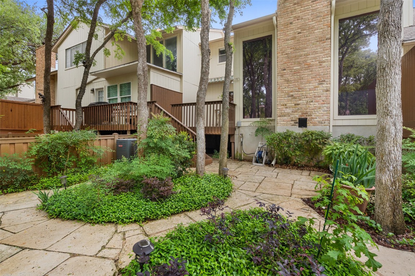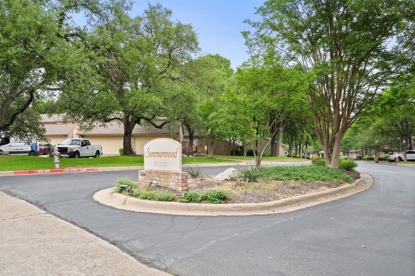Betty Epperson of Epperson Realty Group
MLS: 7941159 $540,000
2 Bedrooms with 2 Baths8319 SUMMER PLACE DR
AUSTIN TX 78759MLS: 7941159
Status: ACTIVE WITH CONTINGENCY
List Price: $540,000
Price per SQFT: $344
Square Footage: 15712 Bedrooms
2 Baths
Year Built: 1976
Zip Code: 78759
Listing Remarks
Gorgeous opportunity to own in the very coveted Summerwood neighborhood! As you enter the gate, you're greeted by the delightful stone walkway that takes you to the front door. Upon entry, a small foyer leads way to a spacious galley kitchen offering much counter space on which to prepare your meals. At the end of the counter, there is a darling breakfast bar, behind which is the door to the garage, which houses the washer and dryer (they convey). Kitchen features Kitchen Aide range and dishwasher along with a Fisher and Paykel refrigerator (also conveys). The dining room features a very tasteful chandelier and a totally 1970's wet bar, which leads to the primary bedroom, walk in closet and bathroom. Down a step from the dining is a spacious living room with two floor to ceiling windows offering a view of the plethora of trees out back. The back deck can be covered by the electric awning or rolled right back so you can be in the sun. Down the stairs from the deck is the stone patio with mindfully and intentionally laid landscaping. On the second floor can be found a large bonus area for a second living space or office along with the second bath and bedroom. All windows on the front of the home have been replaced (2019) and are dressed with plantation shutters. A wonderful property for your buyer looking for a quiet, tree filled oasis!
Address: 8319 SUMMER PLACE DR AUSTIN TX 78759
Listing Courtesy of TEAM PRICE REAL ESTATE
Request More Information
Listing Details
STATUS: ActiveUnderContract SPECIAL LISTING CONDITIONS: Standard LISTING CONTRACT DATE: 2024-04-22 BEDROOMS: 2 BATHROOMS FULL: 2 BATHROOMS HALF: 0 LIVING AREA SQ FT: 1571 YEAR BUILT: 1976 TAXES: $9,077 HOA/MGMT CO: Summer Wood HOA HOA FEES FREQUENCY: Monthly HOA FEES: $284 HOA INCLUDES: CommonAreaMaintenance APPLIANCES INCLUDED: Dryer, Dishwasher, ElectricRange, ElectricWaterHeater, Microwave, Refrigerator, Washer CONSTRUCTION: Brick, CementSiding COMMUNITY FEATURES: Clubhouse, Pool, TennisCourts EXTERIOR FEATURES: None FIREPLACE: LivingRoom FLOORING: Tile, Vinyl HEATING: Central INTERIOR FEATURES: BreakfastBar, CeilingFans LAUNDRY FEATURES: InGarage LEGAL DESCRIPTION: LOT 2 BLK W SUMMER WOOD SEC 4 PLUS . 7299% INT IN COMMON AREA LOT FEATURES: SprinklersInRear # GARAGE SPACES: 2 PARKING FEATURES: GarageFacesFront, Garage, GarageDoorOpener, KitchenLevel PROPERTY TYPE: Residential PROPERTY SUB TYPE: Townhouse ROOF: Shingle POOL FEATURES: None, Community DIRECTION FACES: West VIEW: TreesWoods LISTING AGENT: STACY MORALES LISTING OFFICE: TEAM PRICE REAL ESTATE LISTING CONTACT: (512) 571-6893
Estimated Monthly Payments
List Price: $540,000 20% Down Payment: $108,000 Loan Amount: $432,000 Loan Type: 30 Year Fixed Interest Rate: 6.5 % Monthly Payment: $2,731 Estimate does not include taxes, fees, insurance.
Request More Information
Property Location: 8319 SUMMER PLACE DR AUSTIN TX 78759
This Listing
Active Listings Nearby
Search Listings
You Might Also Be Interested In...
Region: AUSTIN NORTHWEST Condos
The Fair Housing Act prohibits discrimination in housing based on color, race, religion, national origin, sex, familial status, or disability.
Based on information from the Austin Board of Realtors
Information deemed reliable but is not guaranteed. Based on information from the Austin Board of Realtors ® (Actris).
This publication is designed to provide accurate and authoritative information in regard to the subject matter covered. It is displayed with the understanding that the publisher and authors are not engaged in rendering real estate, legal, accounting, tax, or other professional service and that the publisher and authors are not offering such advice in this publication. If real estate, legal, or other expert assistance is required, the services of a competent, professional person should be sought.
The information contained in this publication is subject to change without notice. VINTAGE NEW MEDIA, INC and ACTRIS MAKES NO WARRANTY OF ANY KIND WITH REGARD TO THIS MATERIAL, INCLUDING, BUT NOT LIMITED TO, THE IMPLIED WARRANTIES OF MERCHANTABILITY AND FITNESS FOR A PARTICULAR PURPOSE. VINTAGE NEW MEDIA, INC and ACTRIS SHALL NOT BE LIABLE FOR ERRORS CONTAINED HEREIN OR FOR ANY DAMAGES IN CONNECTION WITH THE FURNISHING, PERFORMANCE, OR USE OF THIS MATERIAL.
ALL RIGHTS RESERVED WORLDWIDE. No part of this publication may be reproduced, adapted, translated, stored in a retrieval system or transmitted in any form or by any means, electronic, mechanical, photocopying, recording, or otherwise, without the prior written permission of the publisher.
Information Deemed Reliable But Not Guaranteed. The information being provided is for consumer's personal, non-commercial use and may not be used for any purpose other than to identify prospective properties consumers may be interested in purchasing. This information, including square footage, while not guaranteed, has been acquired from sources believed to be reliable.
Last Updated: 2024-05-03
 Austin Condo Mania
Austin Condo Mania